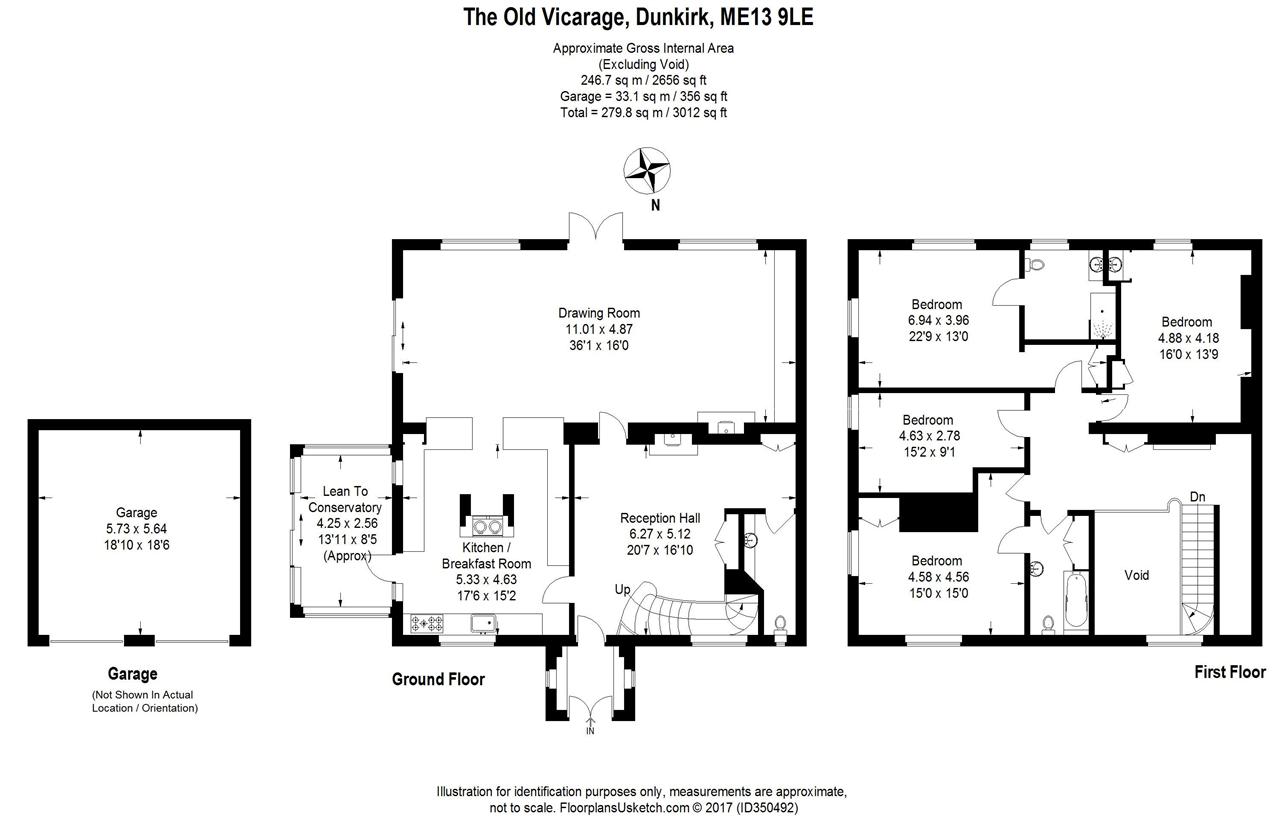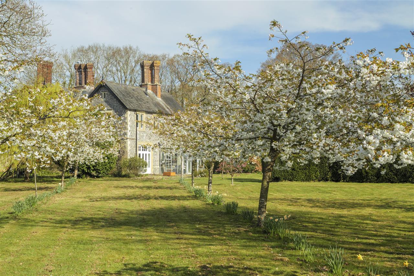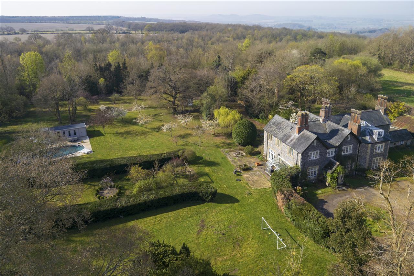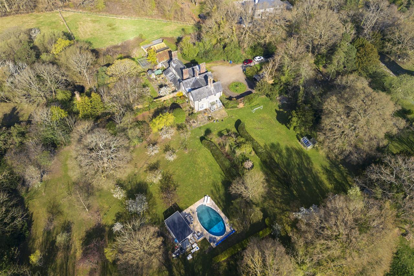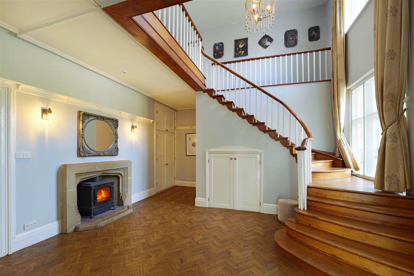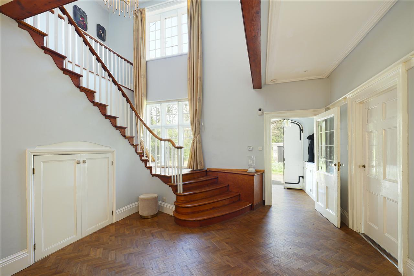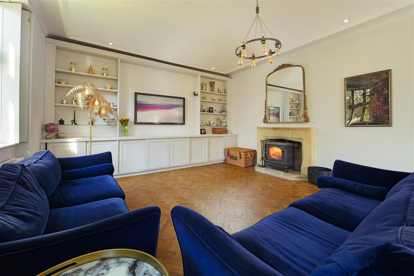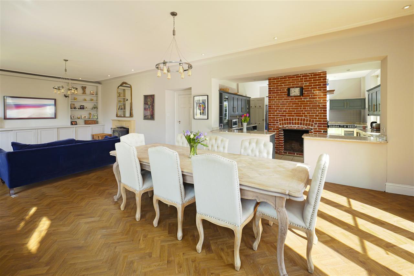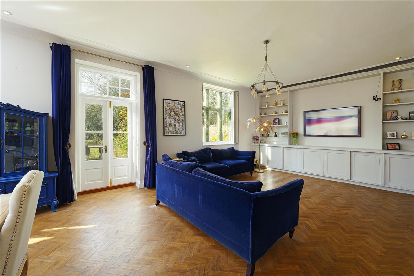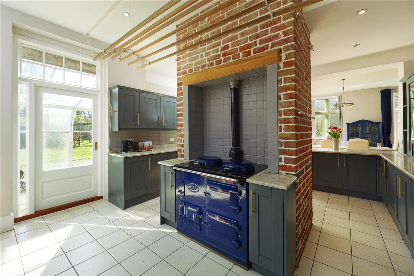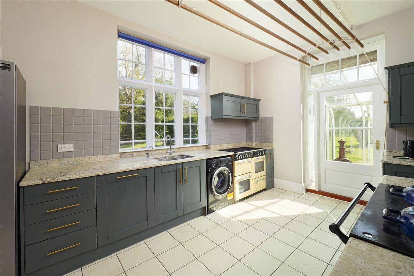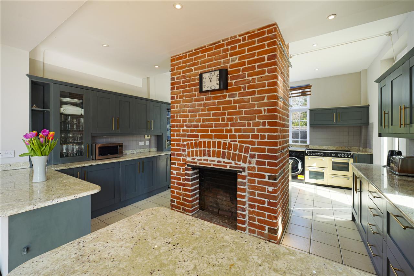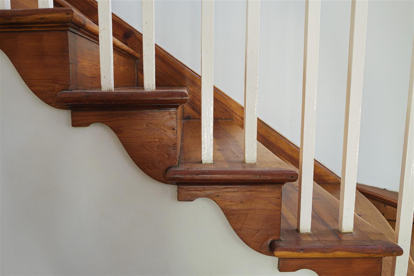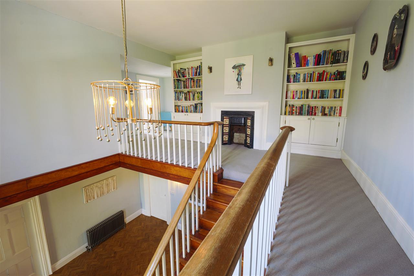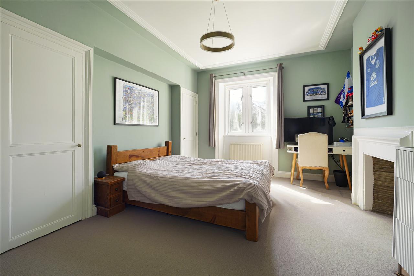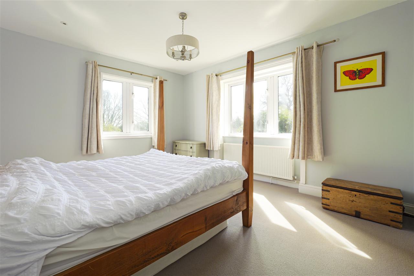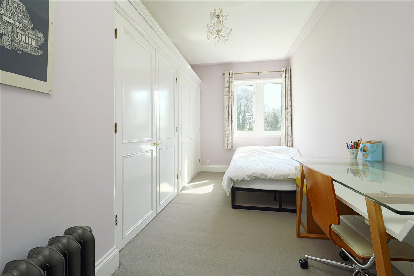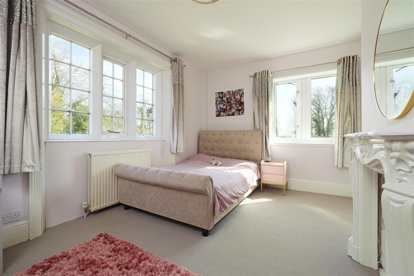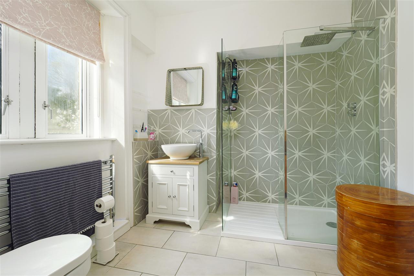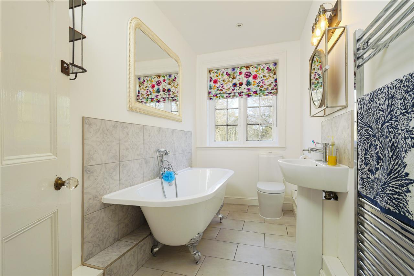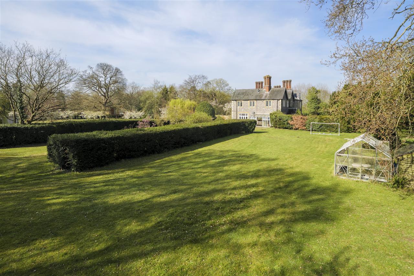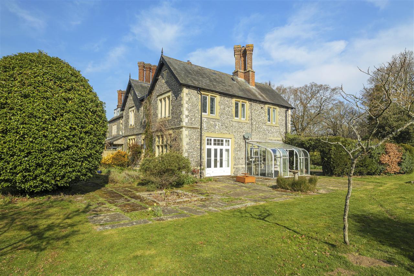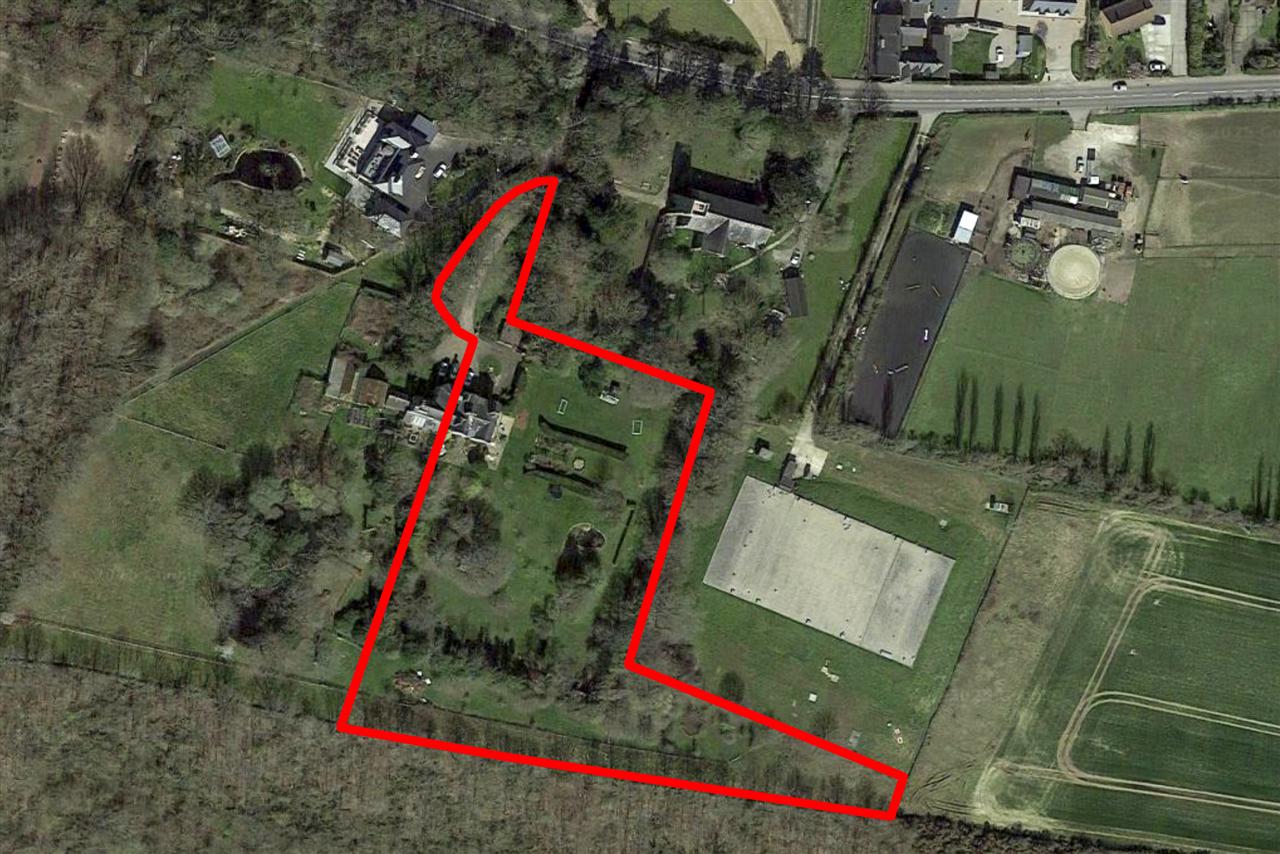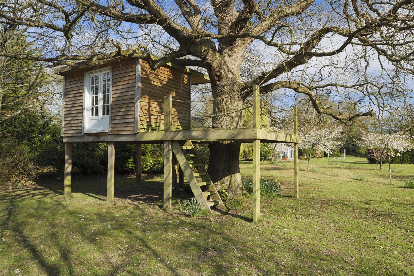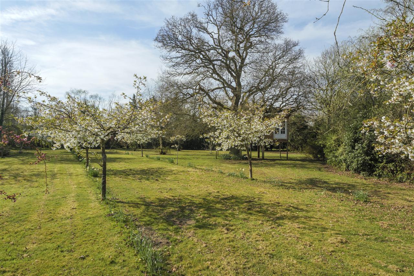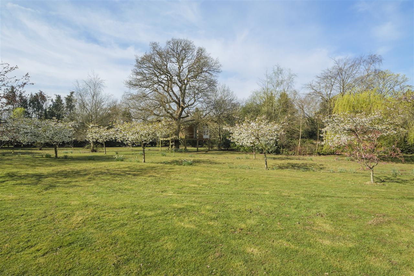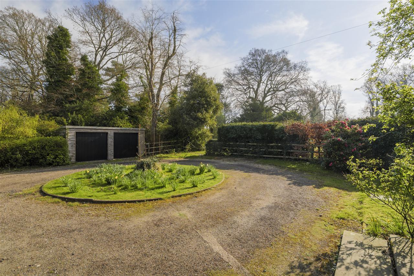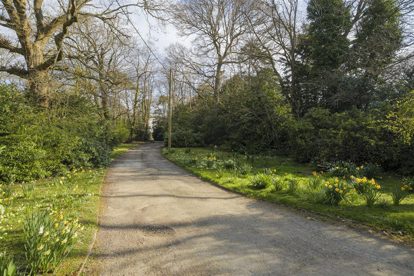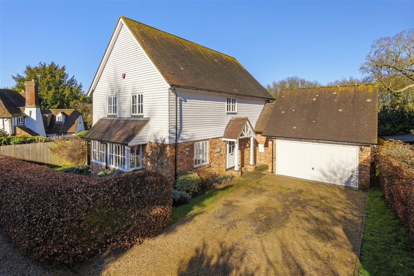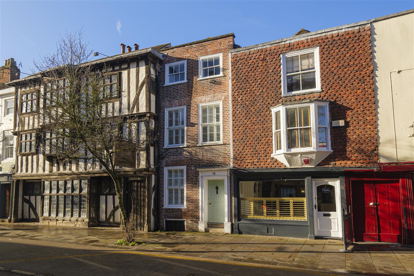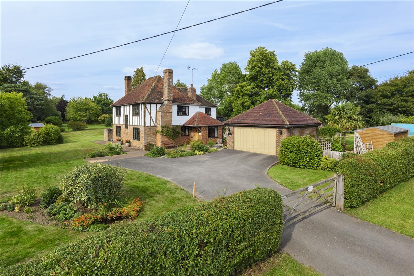£950,000
The Old Vicarage, Dunkirk
- 4 Bed
- 2 Bathrooms
- 1 Receptions
An enchanting Grade II listed, four-bedroom attached family home, built in 1842 and set within approximately three acres of landscaped gardens,…
Key features
- Enchanting Grade II Listed Attached Period Residence
- Flourishing In Character & Rich Features
- Aesthetically Enhanced, Fine Decor & Bespoke Joinery
- Open Plan Living Room With Wood Burning Stove
- Almost 2700 Sq.Ft Of Wonderfully Presented Accommodation
- Four Bedrooms & Two New Bathrooms
- Set Within Approx Three Acres Of Beautiful Grounds
- Outdoor Heated Swimming Pool & Summer House
- Rural Location With Excellent Access To Canterbury
- EPC RATING: D - COUMNCIL TAX: F
Full property description
An enchanting Grade II listed, four-bedroom attached family home, built in 1842 and set within approximately three acres of landscaped gardens, which include a heated outdoor swimming pool and a summer house.
The Old Vicarage offers almost 2,700 sq. ft. of beautifully presented accommodation, brimming with period features that the current owners have carefully preserved and enhanced. The property has been significantly improved with sympathetic modern conveniences, such as two new luxury bathrooms, herringbone Amtico flooring, hardwood French doors, column radiators, and an extensive amount of bespoke joinery.
The flint-knapped faade, complemented by the handsome oak-arched front door, reflects the wealth of history found inside this historic home. A beautiful set of arched double doors opens into an entrance porch, which leads to a grand reception hall with a cloakroom and a wide stone fireplace with a wood-burning stove. An elegant staircase, featuring intricate details, gently sweeps up to a galleried landing on the first floor.
The kitchen/breakfast room, located at the front of the property, has been fitted with an array of recently updated units, integrating many appliances and surrounded by striking white speckled granite worktops. The centrepiece of the room is a central red-brick, double-sided chimney stack with an Aga recessed into one side and a fireplace on the other.
To the rear of the property, there is a spectacular 36-ft, dual-aspect reception room, with newly fitted hardwood French doors framing the beautiful grounds. Herringbone Amtico flooring has been laid throughout, and a stone fireplace, encompassing a wood-burning stove, sits at the far end, where there is a bespoke media unit.
On the first floor, a vast galleried mezzanine landing, with a beautiful Victorian-style fireplace, overlooks the reception hall below. It is currently used as a library but could also serve as an ideal study area.
The principal, dual-aspect bedroom has a well-appointed en-suite shower room and offers wonderful views over the gardens. There are three further double bedrooms, each with pleasant views, and a recently updated family bathroom, complete with a roll-top bath.
OUTSIDE:
The Old Vicarage sits within an impressive, generous, and well-established plot of approximately three acres, set back from Boughton Hill in a secluded position. The property is approached via a long driveway, which leads to a large parking area with a turning circle and a detached double garage.
The majority of the land lies to the rear of the property and is predominantly arranged as expansive grassy areas, interspersed with exquisite, richly planted formal gardens, ponds, and well-stocked fruit and vegetable gardens. The outdoor swimming pool has been attentively restored and maintained and is heated by an air-source heat pump. The pool is surrounded by a sun terrace and accompanied by a recently installed summer house.
The grounds also contain a wide variety of mature trees, including numerous oaks, silver birch, willow trees, and even a mulberry tree. These trees combine to create lovely shaded and wooded areas. To the south of the plot, there is a large section of land enclosed with fencing, which could potentially be used for keeping horses or livestock. Numerous outbuildings are dotted throughout the grounds, including a greenhouse, a lean-to, various sheds, and a chicken house with a run.
These magnificent grounds and gardens have been carefully planted and lovingly maintained over the years, and they are a spectacular addition to this beautiful home.
SITUATION:
The Old Vicarage enjoys a secluded position and is set well back from the road at the top of Boughton Hill, in between the villages of Boughton-under-Blean and Dunkirk.
Boughton-under-Blean is three miles east of Faversham and five miles west of the bustling cathedral city of Canterbury. It has an extremely long main street with scores of old buildings either side and is a designated conservation area. The village benefits from a primary school, a post office, hairdressers, several churches, a village stores, a range of pubs and restaurants and has a real community feel to it. It is situated next to Blean Woods which have been designated a Site of Special Scientific Interest and cover more than eleven square miles.
Boughton is close to the A2, which gives easy access to the motorway network, London, coast bound and the continent. Its neighbouring village, Dunkirk has a new village hall, two garden centres, a pub (The Red Lion) and a farm shop. The villages are closely linked and have a real shared community spirit.
The nearby towns of Faversham and Canterbury offer a wide choice of secondary education, leisure amenities and excellent shopping facilities along with mainline train stations with the high speed link to London St Pancras. Faversham has the renowned Queen Elizabeth Grammar School, whilst Canterbury offers a selection of both state and private schools, and three universities.
We endeavour to make our sales particulars accurate and reliable, however, they do not constitute or form part of an offer or any contract and none is to be relied upon as statements of representation or fact. Any services, systems and appliances listed in this specification have not been tested by us and no guarantee as to their operating ability or efficiency is given. All measurements and floor plans and site plans are a guide to prospective buyers only, and are not precise. Fixtures and fittings shown in any photographs are not necessarily included in the sale and need to be agreed with the seller.
Interested in this property?
Your next step is choosing an option below. Our property professionals are happy to help you book a viewing, make an offer or answer questions about the local area.
