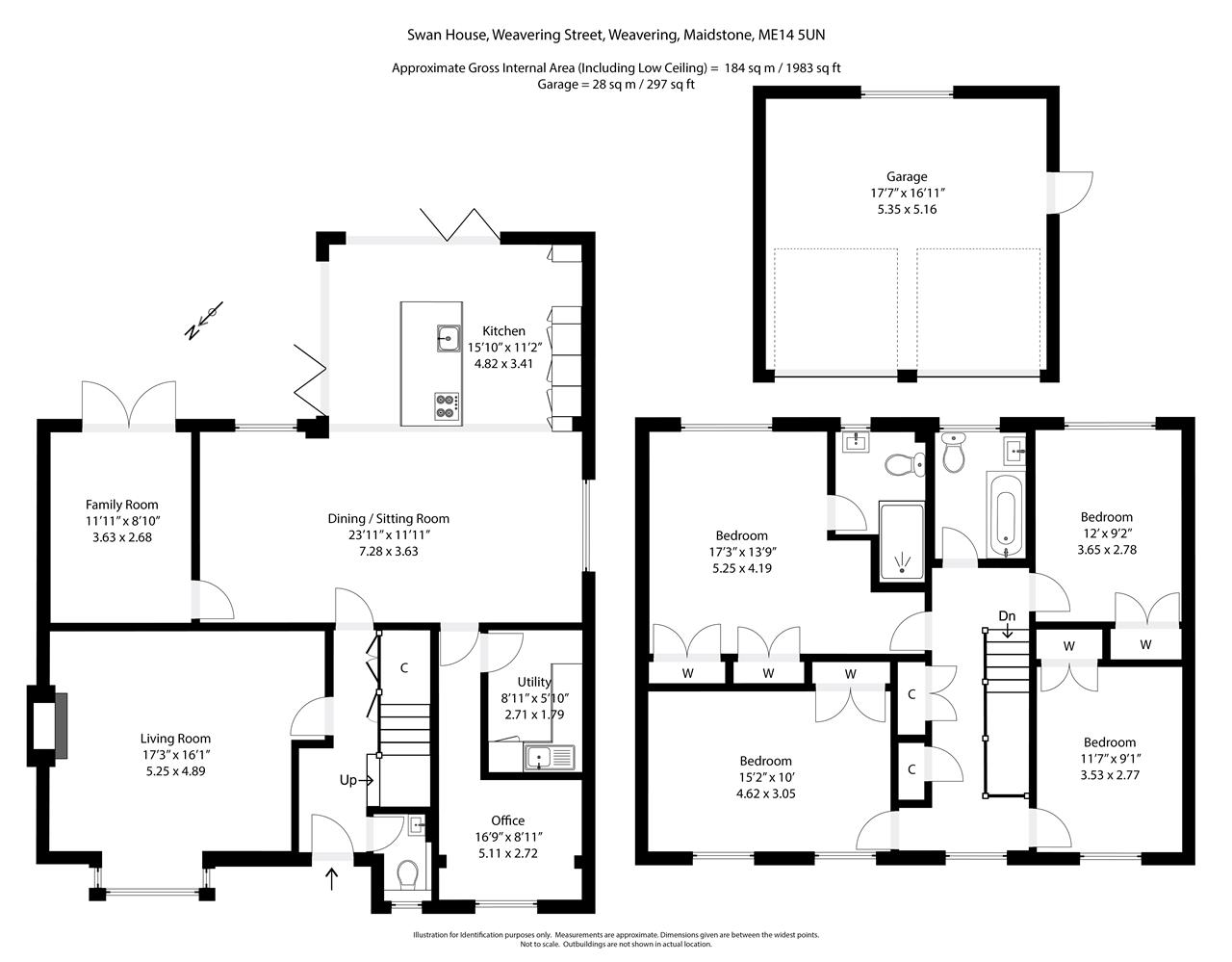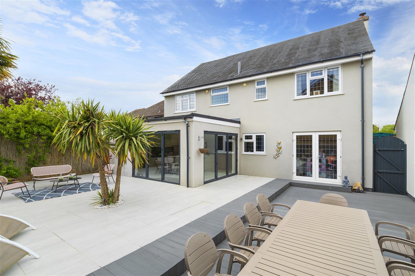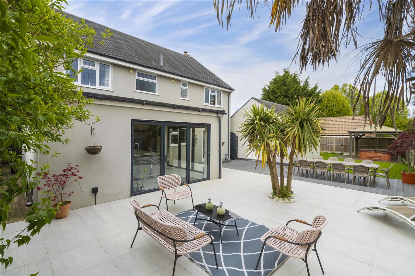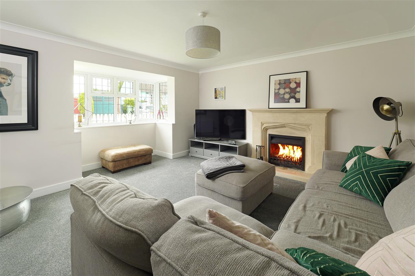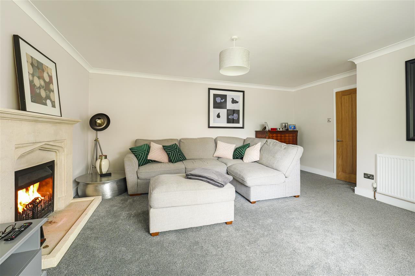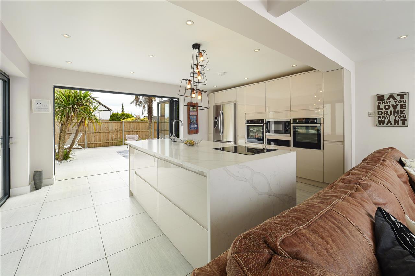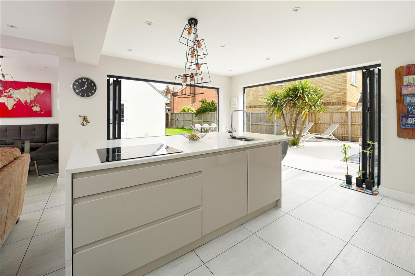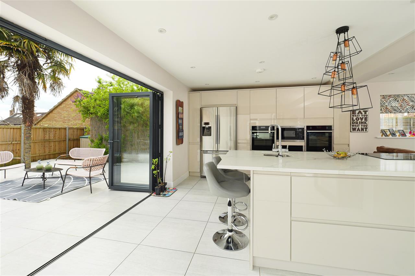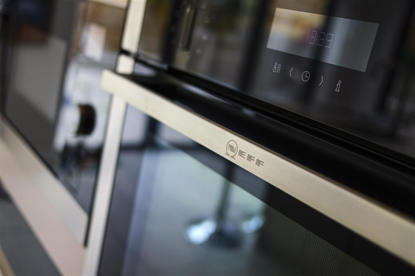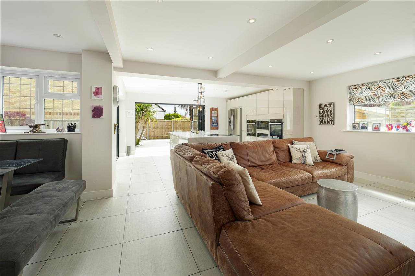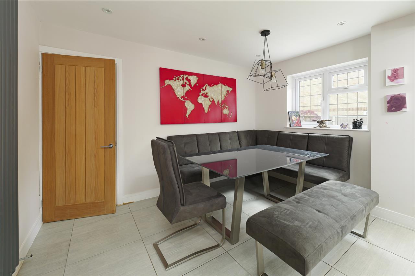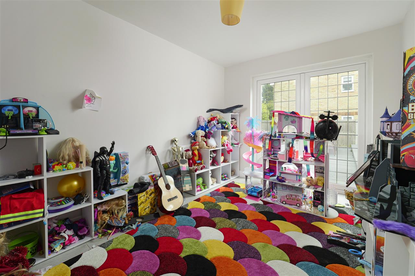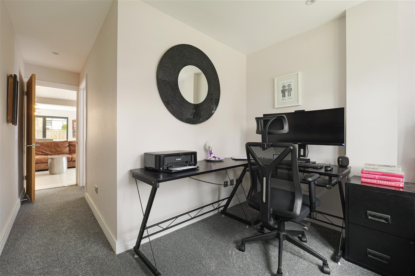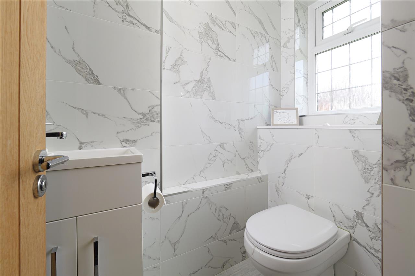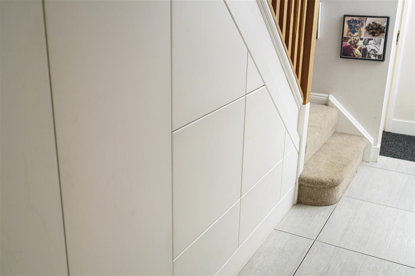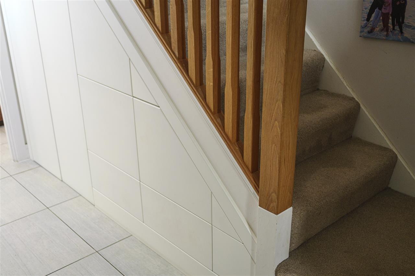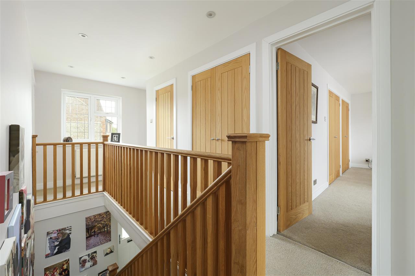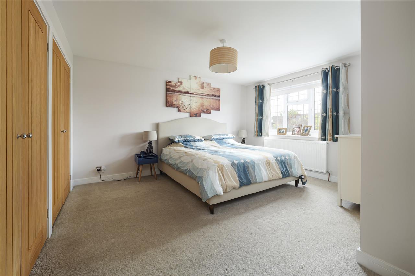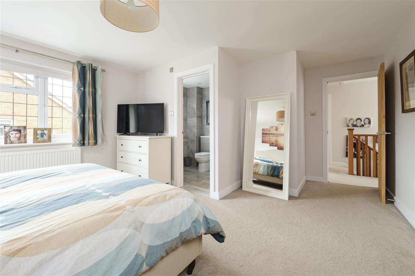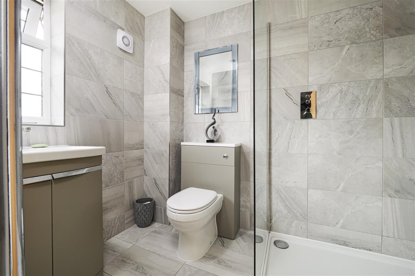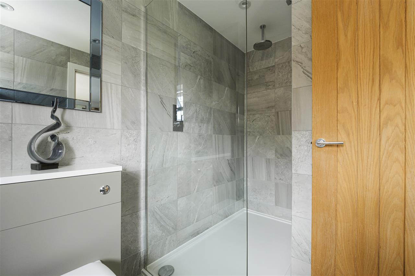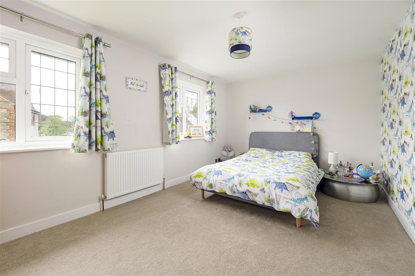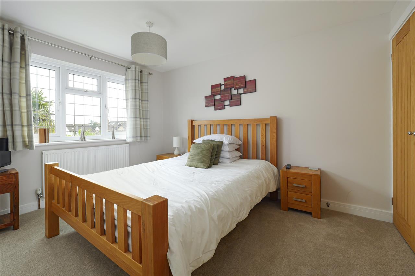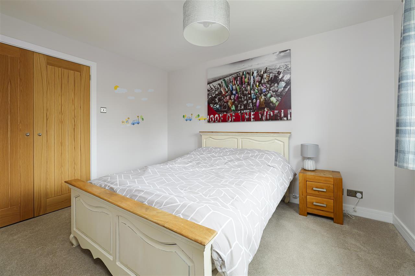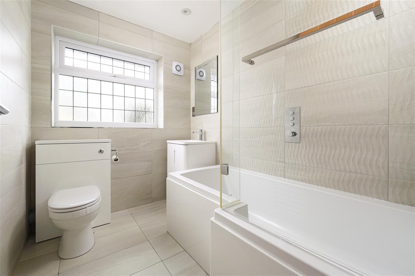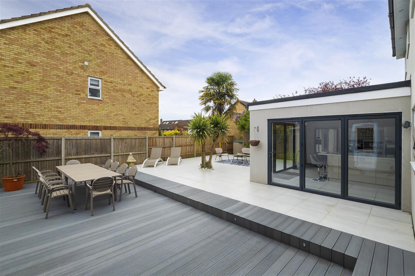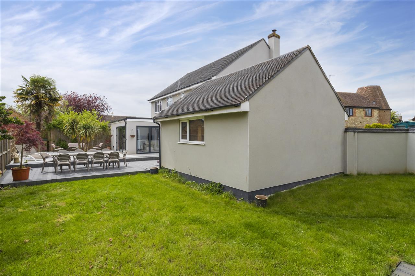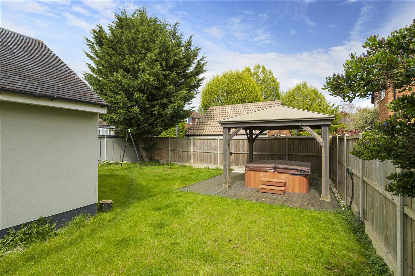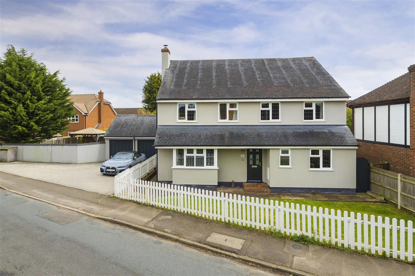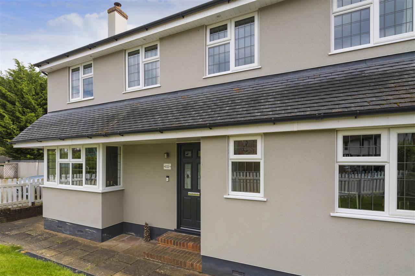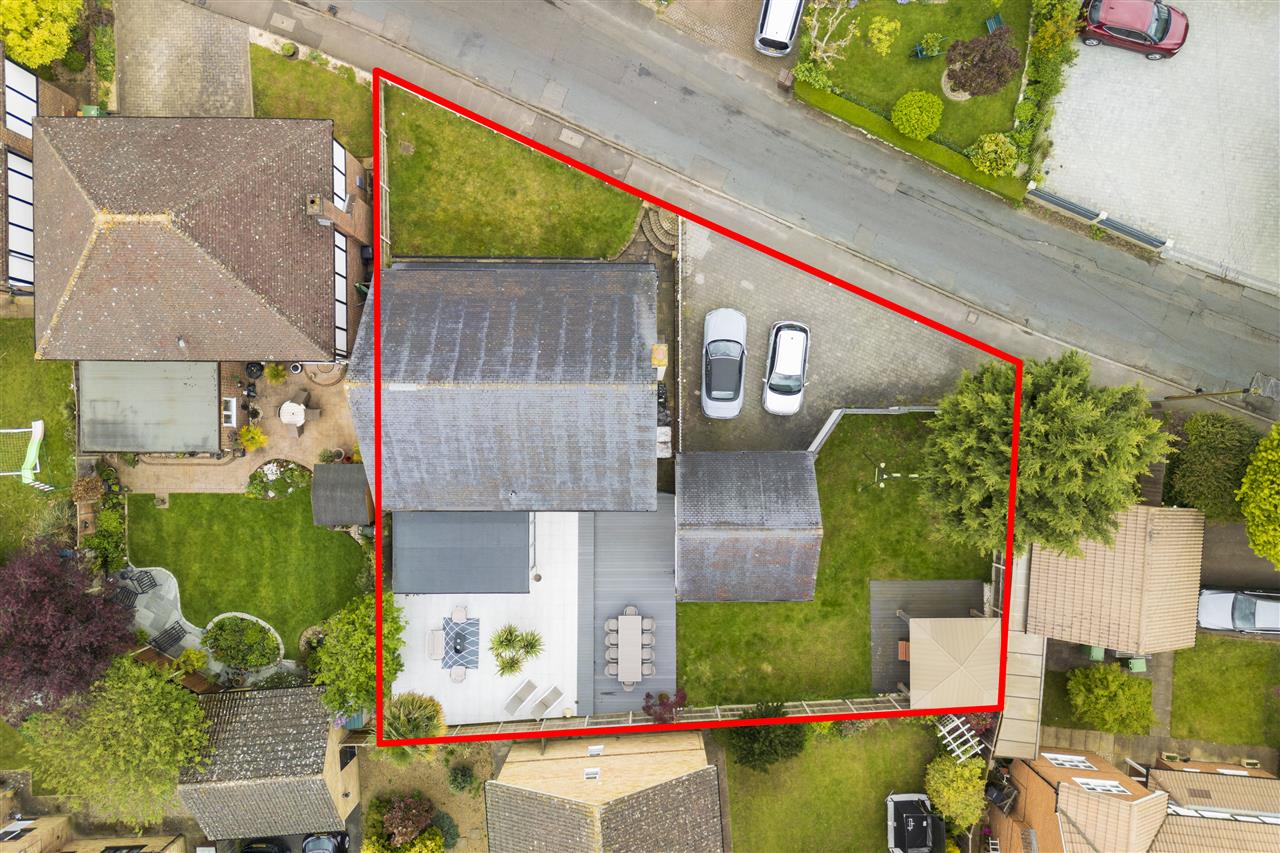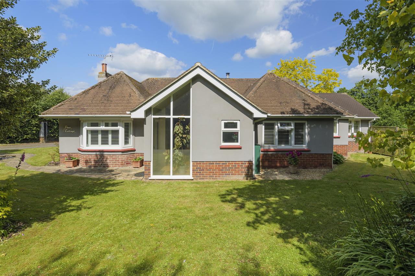
Sold
Dane Cottage, Ash
Offers Over | #REF FPS1002458
£650,000
Sold
Swan House, Weavering
A handsome and extremely spacious four bedroom detached residence, set within a generous and secluded plot in one of Weavering's…
A handsome and extremely spacious four bedroom detached residence, set within a generous and secluded plot in one of Weavering's most sought after locations. Swan House was built in the 1990s but has been utterly transformed by its current owner into a modern and beautifully appointed family home. Behind its striking and contemporary exterior Swan House offers spectacular open plan living, sleek and contemporary bathrooms and a luxury kitchen with bi folding doors to its Mediterranean style landscaped rear garden.
The property is entered via a uPVC double glazed front door, which opens into a spacious entrance hall, with a beautifully appointed cloakroom, and stairs to the first floor with concealed inset storage for boots and shoes beneath. Sleek porcelain floor tiles with underfloor heating beneath extend from the entrance hall throughout most of the ground floor.
To the front of the house, there is a splendid drawing room, with a leaded uPVC double glazed bay window and an impressive fireplace with a limestone hearth and surround. To the rear of the property, there is a spectacular open plan kitchen, dining and family room with two sets of bi-folding doors which directly connect this impressive living space with the beautifully landscaped rear garden.
The kitchen has been fitted with an extensive range of modern handle-less wall and floor units, set around a range of integrated appliances and a stunning quartz topped island and breakfast bar.
The kitchen is complemented by a well-equipped utility room, whilst there are a further two reception rooms completing the extensive ground floor living accommodation. These include a useful study to the front of the house and a playroom with double glazed French doors to the rear garden.
On the first floor, a wide galleried landing with extensive built-in storage cupboards leads to four generously proportioned double bedrooms, each with attractive oak fronted built in double wardrobes. The principal bedroom is a particularly spacious double bedroom, with twin built in double wardrobes and a luxuriously appointed, fully tiled en-suite shower room.
The family bathroom has been equally well appointed, with a stylish and contemporary white suite and striking wall and floor tiles throughout.
OUTSIDE
Swan House occupies an especially wide plot, with an extensive block paved driveway providing parking for numerous cars, leading to a detached double garage. This has two up and over doors and power and light connected. There is a front garden which is mainly laid to lawn and enclosed behind pretty white picket fencing.
The rear garden has been beautifully landscaped with an expanse of composite decking and sleek porcelain paving providing a stunning patio area, interspersed with Yucca and palm trees, ideal for outdoor entertaining.
Beyond the patio area, the remainder of the garden is laid to lawn, with another area of decking with an inset hot tub, covered by a large pergola.
SITUATION:
Swan House enjoys a prime location, situated on Weavering Street, surrounded by some charming period properties, in the heart of Weavering and Grove Green, with its numerous local amenities, yet also within easy reach of Mote Park and the bustling county town of Maidstone.
Weavering has a lovely community feel to it and is served by two popular public houses, a medical centre, a dentist, a pharmacy, and a local supermarket, as well as several parks and play areas.
The property is surrounded by excellent education opportunities both in the primary, and secondary sector, St Johns primary school, Invicta Grammar and the School of Science and Technology and Valley Park are all within walking distance.
Bearsted is just over a mile away and is an idyllic Kentish village, with a beautiful village green, flanked by many fine period residences, The White Horse and The Oak on The Green public houses, The Fish On The Green and several village shops including the renowned Crouch Butchers.
Other amenities within the village include a post office, a supermarket, a library, a doctors surgery, a petrol station, Roseacre and Thurnham schools, Bearsted Golf Club, Bearsted & Thurnham Tennis Club, and a mainline station with a regular and direct service to London. Bearsted & Weavering are surrounded by beautiful countryside including Bearsted Woodland Trust, as well as easy access to the North Downs and the Pilgrims Way, making it ideal for those who enjoy outdoor pursuits such as rambling.
For those who enjoy riding, there are stables and livery yards nearby, along with plenty of bridleways.
The nearby village of Leeds is host to Leeds Castle, over 900 years old and set within over 500 acres of beautiful park-like grounds, the castle is known as the loveliest castle in the world and is a draw for tourists from all over the world. For a far wider range of amenities, the nearby county town of Maidstone offers a fine selection of shopping, educational and recreational facilities, including several grammar schools, Fremlin Walk Shopping Centre, three stations and a hospital.
We endeavour to make our sales particulars accurate and reliable, however, they do not constitute or form part of an offer or any contract and none is to be relied upon as statements of representation or fact. Any services, systems and appliances listed in this specification have not been tested by us and no guarantee as to their operating ability or efficiency is given. All measurements and floor plans and site plans are a guide to prospective buyers only, and are not precise. Fixtures and fittings shown in any photographs are not necessarily included in the sale and need to be agreed with the seller.
Your next step is choosing an option below. Our property professionals are happy to help you book a viewing, make an offer or answer questions about the local area.
