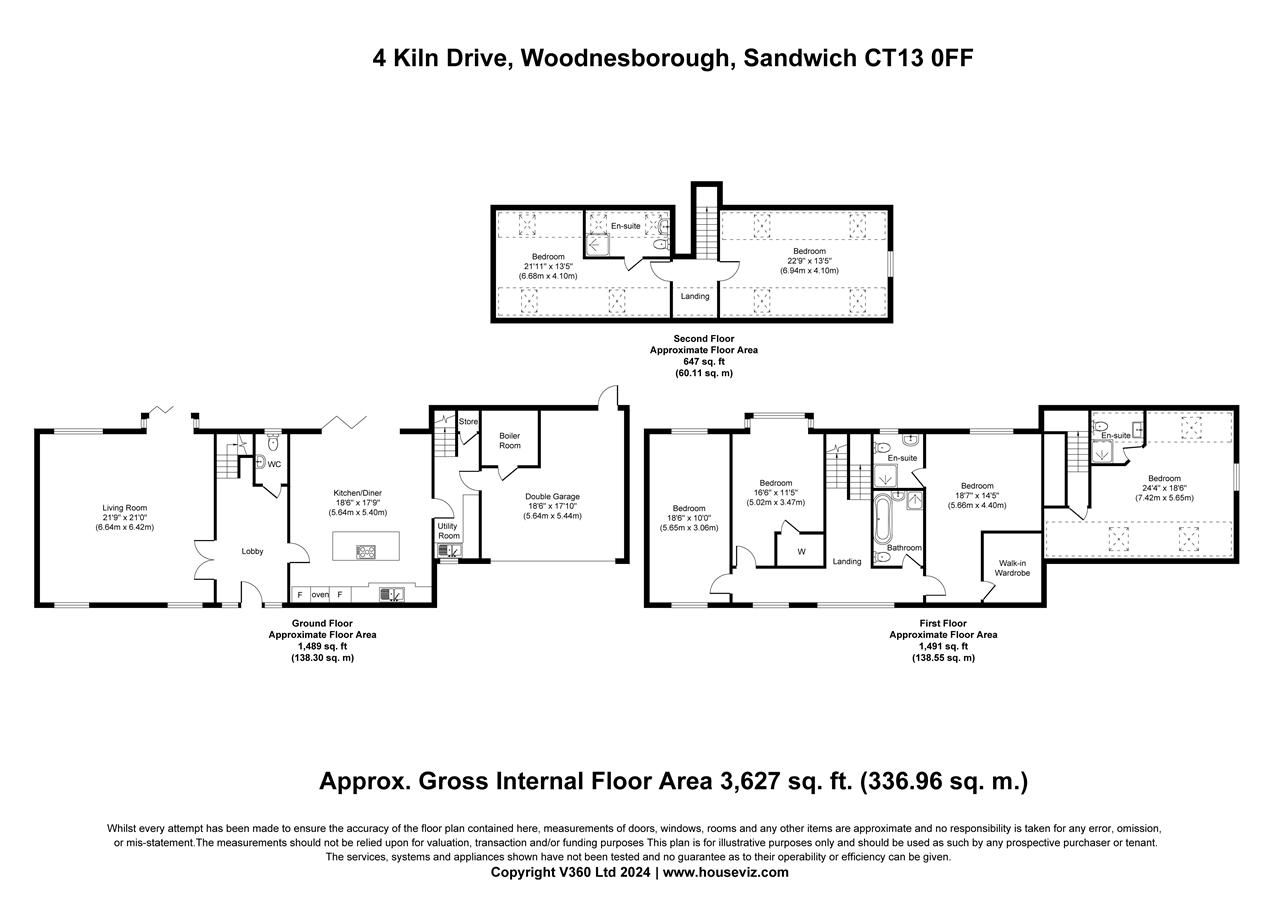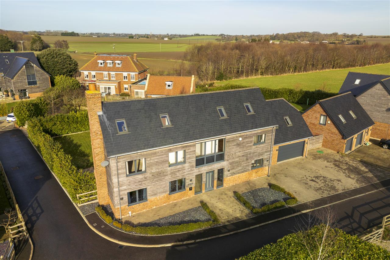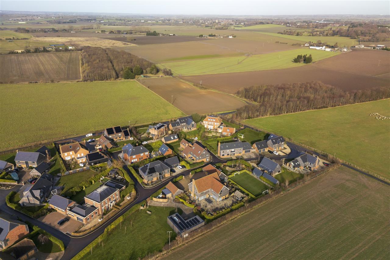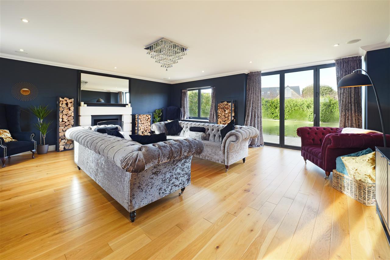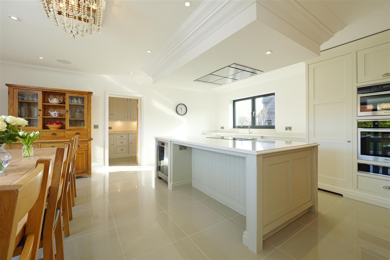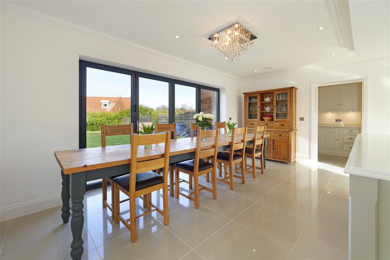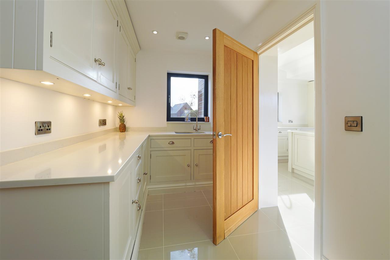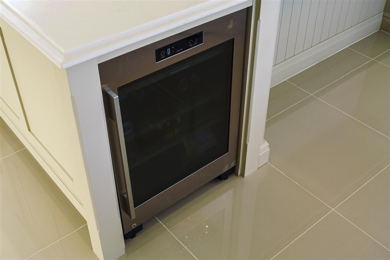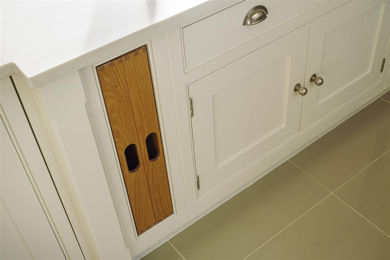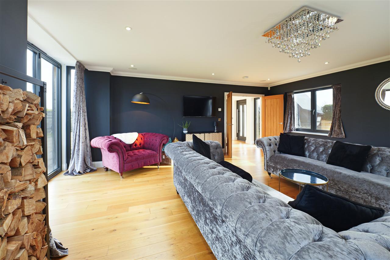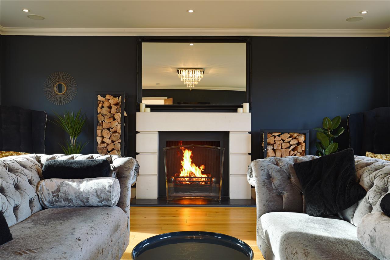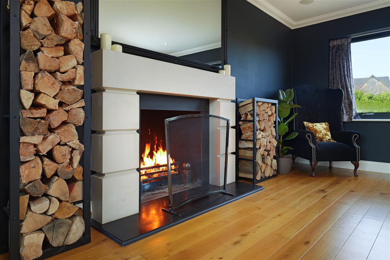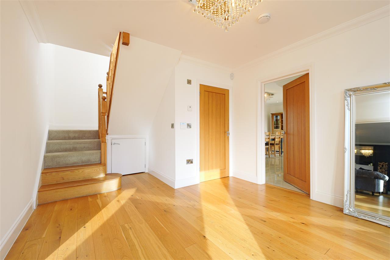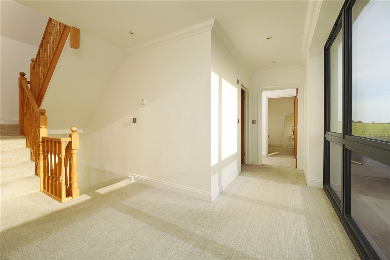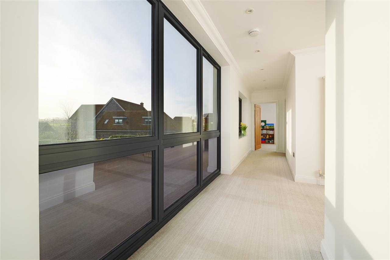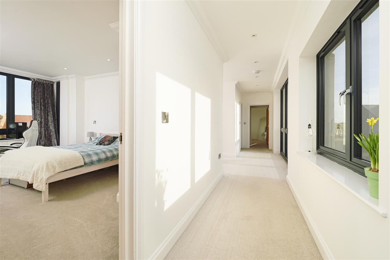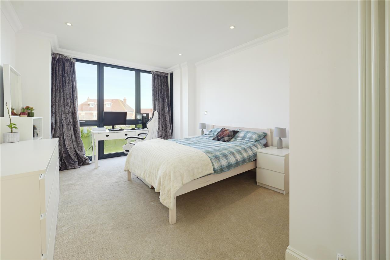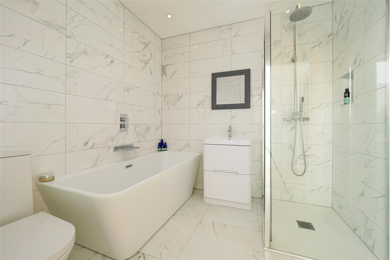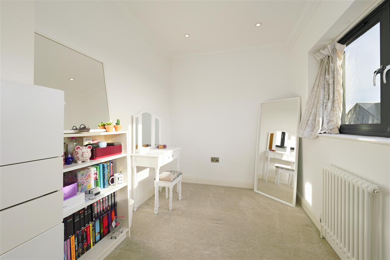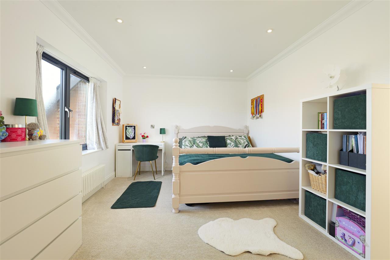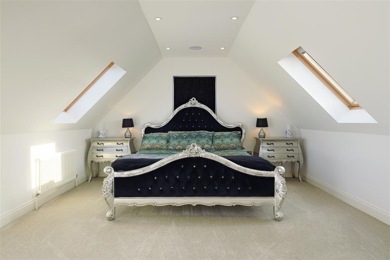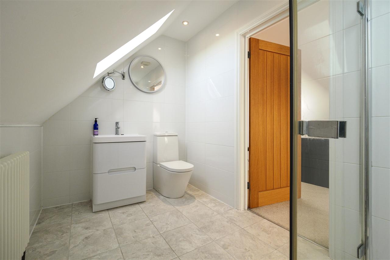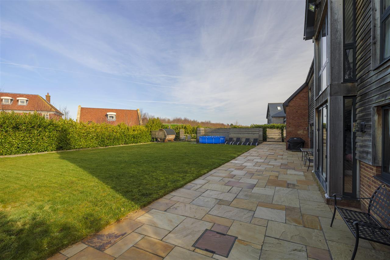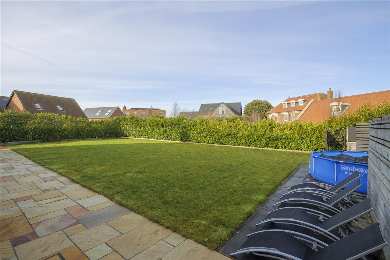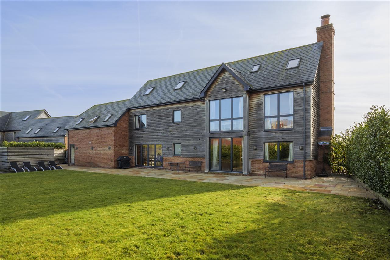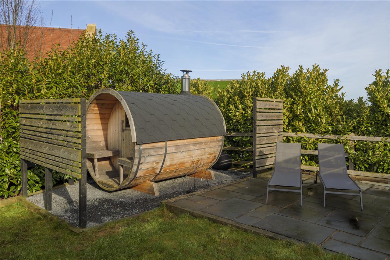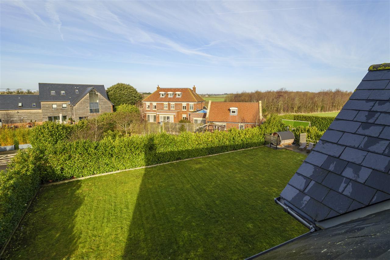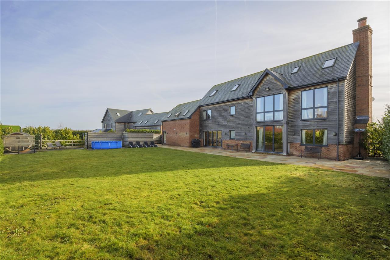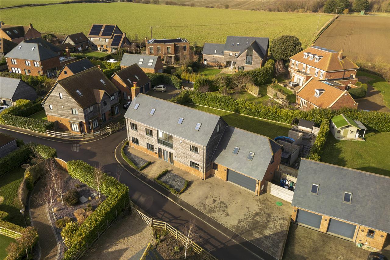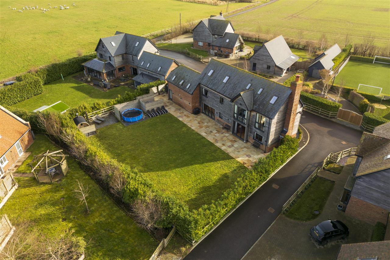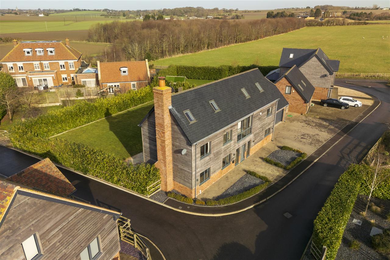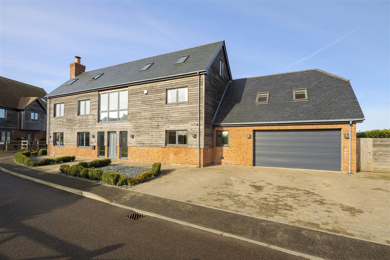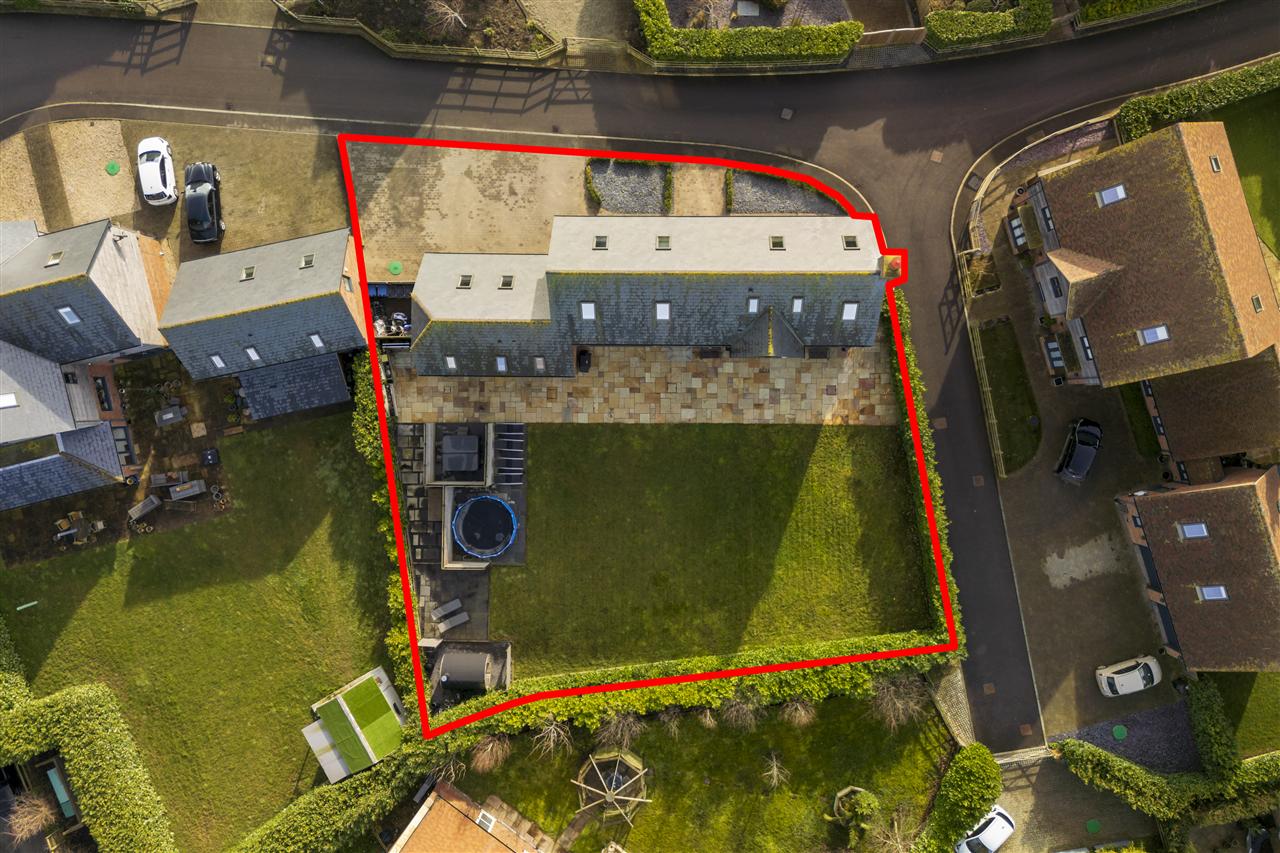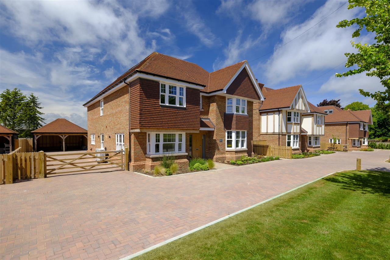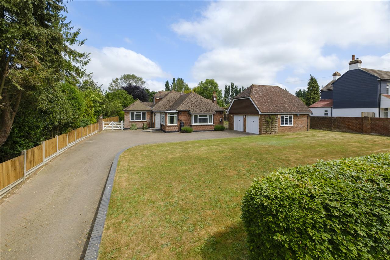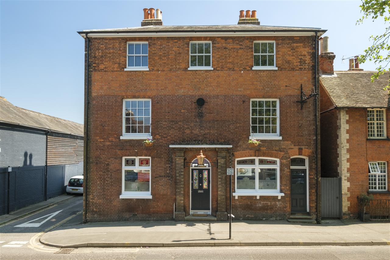£950,000
4 Kiln Drive, Woodnesborough
- 6 Bed
- 4 Bathrooms
- 4 Receptions
A striking, six-bedroom, detached residence built in 2017 and forms part of a small and exclusive development of individually styled family…
Key features
- Striking Detached Modern Residence
- Six Double Bedrooms & Four Luxury Bathrooms
- Over 3600 Sq.Ft Of Versatile Space
- Tom Howley Bespoke Kitchen & Utility Room
- Bi-fold Doors & Open Fireplace
- Splendid 0.23 Acres Of Grounds With Spa Area
- Driveway & Integral Garage Opportunity To Convert
- Set Within An Exclusive Development Surrounded By Countryside
- Close to The Medieval Cinque Port Town Of Sandwich
- EPC RATING: C - COUNCIL TAX: G
Full property description
A striking, six-bedroom, detached residence built in 2017 and forms part of a small and exclusive development of individually styled family homes.
There is over 3600 sq.ft of versatile space which includes a double garage, and beautifully appointed accommodation which showcases the finest of natural materials, extensive glazing, luxury bathrooms and a Tom Howley Bespoke kitchen. Number Four Kiln Drive occupies a envious position with incredible views and a generous 0.23 acre plot of beautiful gardens accessed via the multiple sets of bi-fold doors.
The property was built to an exceptional energy efficient standard with zoned gas central heating, excellent levels of insulation and high-performance glazing, allowing one to reduce their carbon footprint and energy bills.
The faade is a mix of green oak cladding and heritage brickwork with aluminium dark framed windows, the front door opens into spacious entrance hall with large cloakroom and stairs to the first floor.
To the left there is a dual aspect sitting room with open fireplace and Limestone mantle, whilst the kitchen dining room sits to the opposite side of the entrance hall, both rooms interlinked with double doors allowing the space to be open and sociable for parties and family gatherings.
The bespoke Kitchen is designed and fitted by Tom Howley and comprises of solid wood units and an extensive island, finished with rich stone worktops. Many appliances are integrated and include a dishwasher, fridge freezer, double oven, microwave and wine fridge.
There is plenty of space for dining with a large dining area placed adjacent to the bi-fold doors overlooking the garden, the space is further complemented by a large utility room which also links to the integral garage and has stairs to the annexe bedroom which has an ensuite bathroom.
The stairs central to the home lead to a galleried landing with floor to ceiling windows framing the incredible views, there are three bedrooms, and a well-appointed family bathroom, the largest bedroom on this floor has a luxury ensuite and dressing room.
To the second floor there are a further two bedrooms and a shower room.
OUTSIDE:
The property occupies a generous 0.23 acre plot with plenty of parking ng to the front of the double garage, whilst the rear garden spans the full width of the property and enjoys a wonderful westerly position enjoying all day sunshine late into the evening.
A large Indian sandstone patio provides plenty of space for alfresco dining whilst a spa area has been created and includes a hot tub and wood fuelled barrel sauna, these could be left a negotiated with the sale.
AGENTS NOTE:
There is a yearly management fee of 1400 which covers the private drainage and road maintenance.
SITUATION:
Woodnesborough is a small village located in the district of Dover, Kent, England, near the town of Sandwich. It is a picturesque rural area with a charming, peaceful atmosphere. The village is surrounded by scenic countryside and offers a glimpse into traditional English village life.
Sandwich is a historic town located in Kent, in the southeast of England, known for its rich heritage and charming atmosphere. Situated along the River Stour, Sandwich boasts a well-preserved medieval town center, which is designated as a conservation area, featuring many original buildings dating back to the Middle Ages. The town is famous for its narrow streets, picturesque quayside, and beautiful surrounding countryside.
Historically, Sandwich was one of the Cinque Ports, a group of coastal towns that played a key role in Englands maritime history. Today, it is a popular destination for both residents and visitors, offering a blend of historical significance and modern amenities. The town has a thriving local community, with a weekly market offering fresh produce, meats, and other local goods.
Sandwich is home to some of the UKs most prestigious golf courses, including the Royal St George's Golf Club, which has hosted the Open Championship multiple times. The town is also close to Sandwich Bay, a nature reserve area with scenic walking paths and wildlife.
The town offers a range of shops, cafes, and restaurants, and is well-connected with good transport links, including a mainline station providing fast access to London and Ashford. Its proximity to the beautiful Kent coast and countryside makes it a sought-after location for both living and tourism.
The cathedral city of Canterbury is just thirteen miles to the west and is a vibrant, cosmopolitan city with a thriving city centre offering a wide array of high street brands alongside a diverse mix of independent retailers, cafes, and international restaurants. The city also offers a fine selection of sporting, leisure, and recreational amenities, including the refurbished Marlowe Theatre. Canterbury boasts an excellent choice of educational amenities, ranging from grammar schools to highly regarded private schools and three universities. Easy access to mainland Europe is facilitated by the port of Dover, just 12 miles to the south, and the Channel Tunnel, a further 7 miles away.
We endeavour to make our sales particulars accurate and reliable, however, they do not constitute or form part of an offer or any contract and none is to be relied upon as statements of representation or fact. Any services, systems and appliances listed in this specification have not been tested by us and no guarantee as to their operating ability or efficiency is given. All measurements and floor plans and site plans are a guide to prospective buyers only, and are not precise. Fixtures and fittings shown in any photographs are not necessarily included in the sale and need to be agreed with the seller.
Interested in this property?
Your next step is choosing an option below. Our property professionals are happy to help you book a viewing, make an offer or answer questions about the local area.
