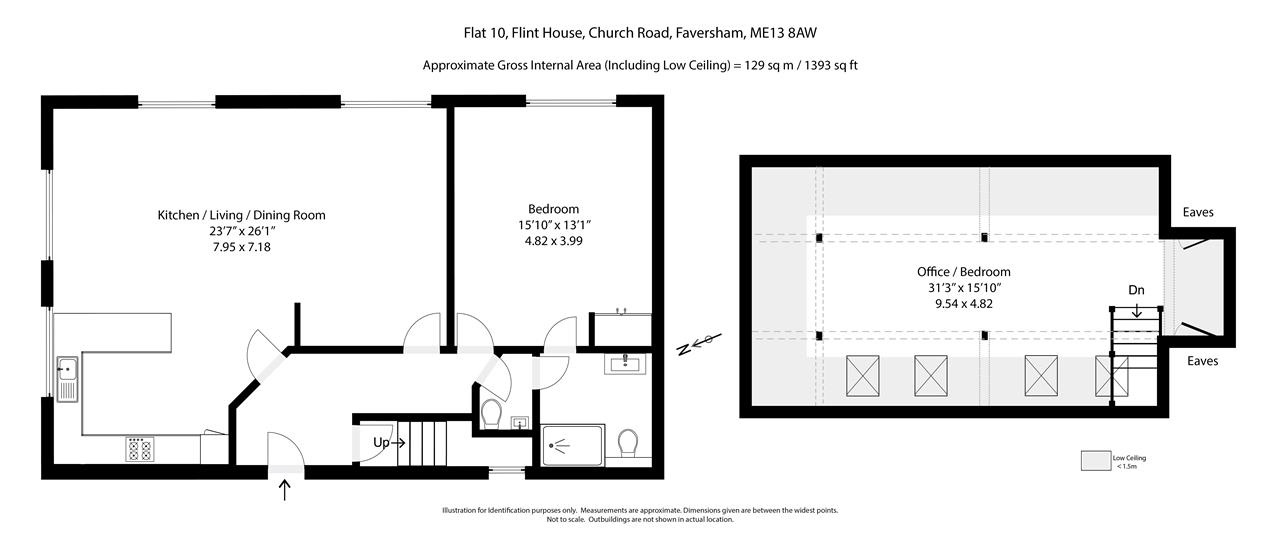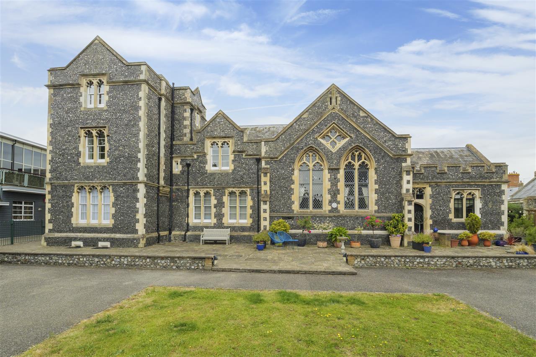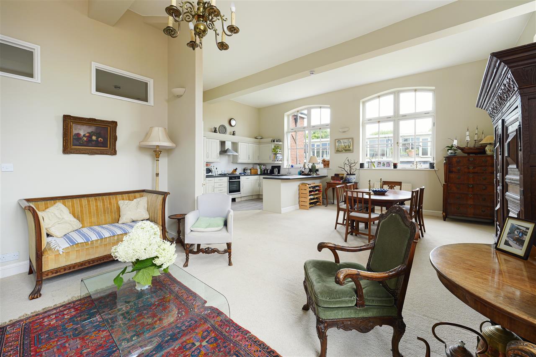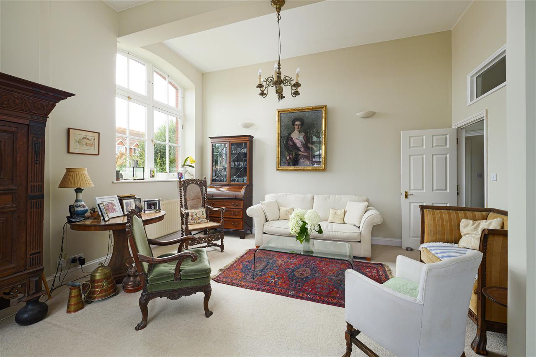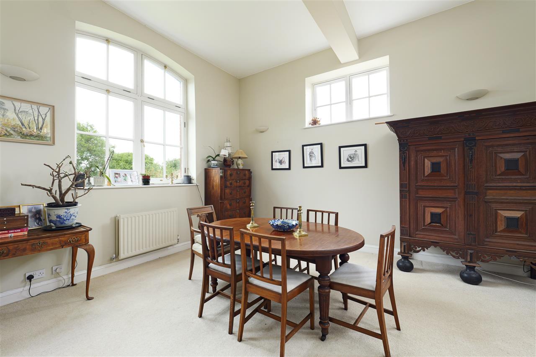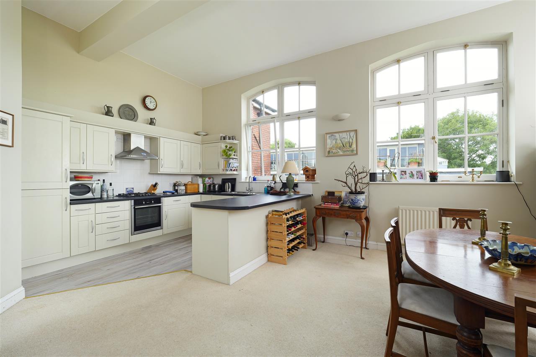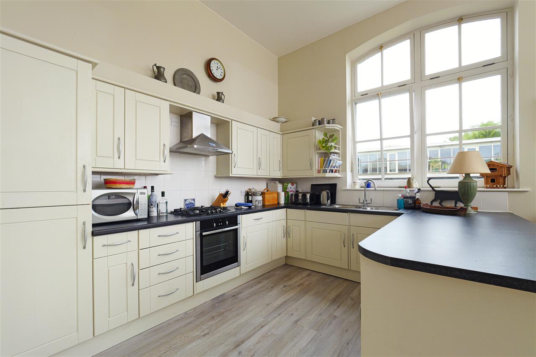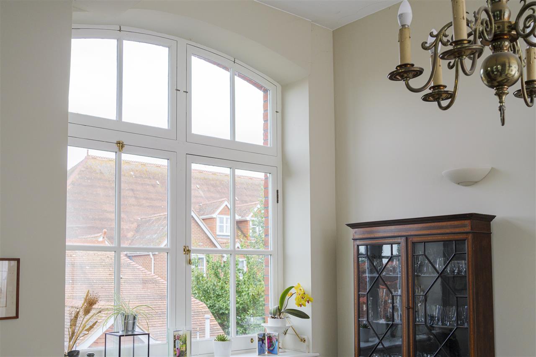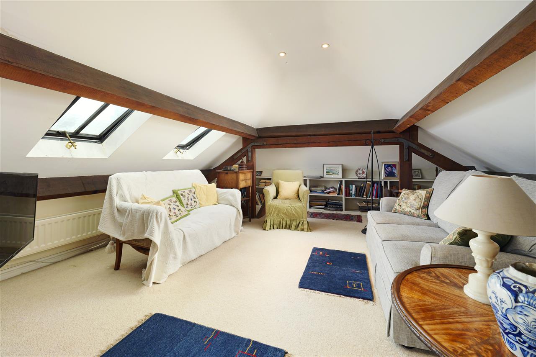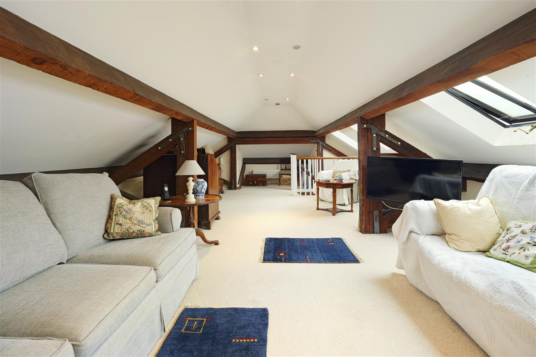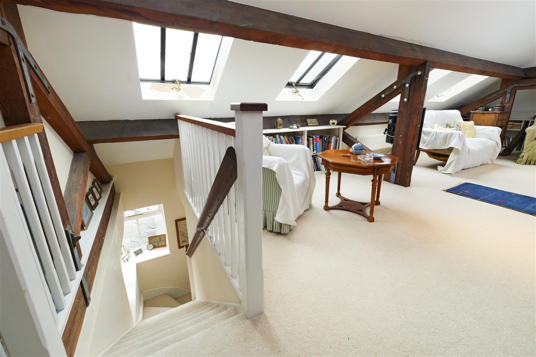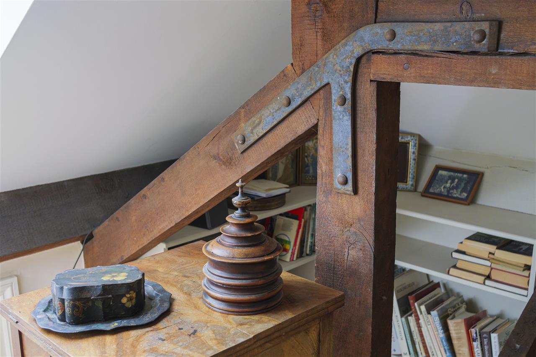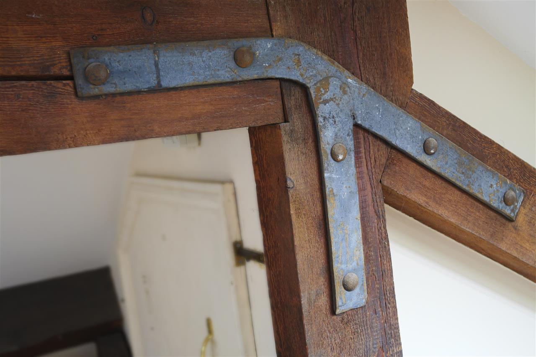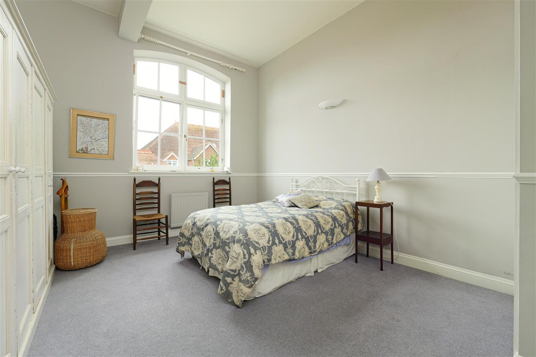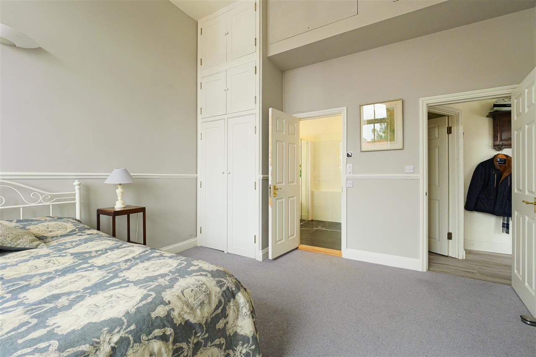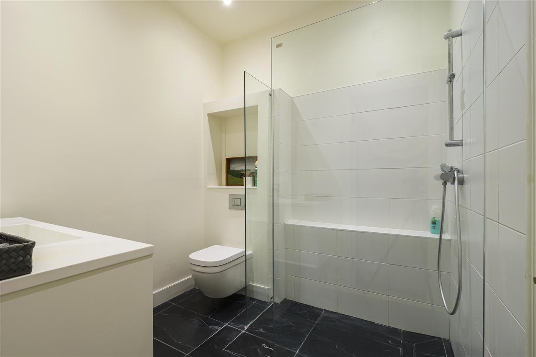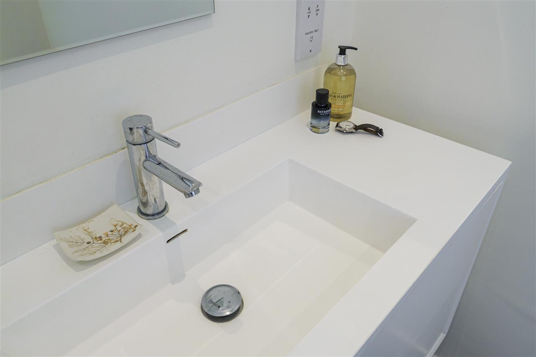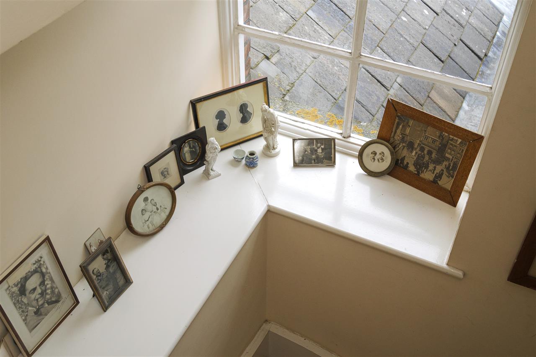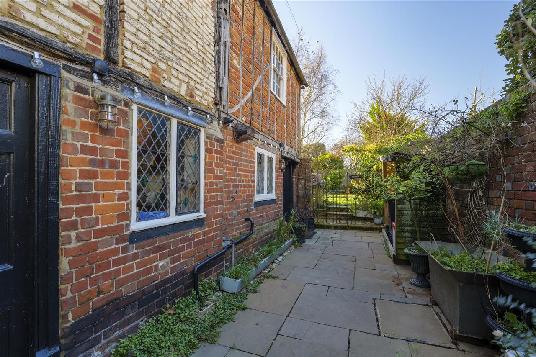
Primrose Cottage, Bridge
£300,000
Sold
10 Flint House, Faversham
Number Ten, Flint House is a splendid first floor duplex apartment that forms part of a discrete gated community a…
Number Ten, Flint House is a splendid first floor duplex apartment that forms part of a discrete gated community a short stroll from Favershams medieval town centre. The historic schoolhouse, formerly the William Gibb Boys Grammar School, is a grade II-listed 19th-century school building built in Gothic style with a striking flint faade. Set back from a peaceful, tree-lined road leading to St Marys Church, the house boasts attractive gardens, original arched door cases and beautiful diamond and cinquefoil-headed windows.
Number Ten benefits from a communal entrance to the left side of Flint House, with an elegant staircase leading to the first floor. A generous entrance hall, lit partly by internal windows, opens into the impressive open-plan kitchen, dining and living space. Set out in an L-shape with soaring arched windows flanking two sides, this inviting area is flooded with natural light and boasts double height ceilings for a sense of grandeur and space only rarely found in an apartment. Indeed, the property spans two floors to offer some 1,400 square feet in total.
The well-appointed kitchen features wall and floor units and a peninsula for ample work surface. Amenities include a Neff oven, gas hob, dishwasher and stainless-steel sink with mixer tap.
The high ceilings and arched windows of this elegant living area continue into the expansive bedroom, which benefits from a recently installed ensuite shower room with underfloor heating, a large walk-in shower and Lusso Stone basin. The bathroom can also be accessed from the hallway, to enable guests to use it without disturbing the master bedroom.
Stairs lead from the hallway to a marvellous 31-foot-long timber vaulted room dotted with west-facing roof windows. This space can serve a multitude of purposes, a guest bedroom, a study and reading room or an after dinner entertaining space.
AGENTS NOTE:
We understand from the vendor that the apartment comes with a share of the freehold and has a 125-year lease that was created in 2006. Maintenance charges are approx. 155 a month, and sub letting is prohibited within the terms of the lease.
SITUATION:
Faversham boasts a heritage rich in nautical and brewing traditions. The historic market town is home to over 400 listed buildings, many of which host a range of independent shops, pubs, wine bars, restaurants and cafes along its attractive cobbled high street and bustling market square. Faversham is enjoying a true renaissance, with a flourishing and engaged community hosting regular cultural events from the annual literary and hop festivals to Shakespeare productions and comedy clubs. Further pursuits can be indulged at the towns popular indoor and outdoor swimming pools, historic cinema, museum, and Shepherd Neame brewery.
A short walk along medieval streets from Flint House brings you to Standard Quay, on Faversham Creek. Here you can browse for antiques, organic soaps and handmade spice blends or relax in wine bars and restaurants while watching the barges and boats moored in this atmospheric 17th-century quay.
Faversham has a mainline railway station with a regular service to London Victoria, Cannon Street and Charing Cross and a high-speed rail link to London St. Pancras. The nearby M2 motorway gives excellent and fast access to London. It has a good selection of schools, including the well-regarded Queen Elizabeth Grammar School.
The historic city of Canterbury is approximately 10 miles from Faversham and home to attractions including the famous Canterbury Cathedral, Marlowe Theatre and Kent Cricket ground. The vibrant city centre boasts diverse independent retailers and cafs as well as High Street brands and international restaurants. The popular seaside town of Whitstable lies just 8 miles from Faversham and is known for its quirky boutiques, seafood restaurants and the annual oyster festival held on its picturesque harbour quayside.
///contracts.breeding.thumbnail - what3words
We endeavour to make our sales particulars accurate and reliable, however, they do not constitute or form part of an offer or any contract and none is to be relied upon as statements of representation or fact. Any services, systems and appliances listed in this specification have not been tested by us and no guarantee as to their operating ability or efficiency is given. All measurements and floor plans and site plans are a guide to prospective buyers only, and are not precise. Fixtures and fittings shown in any photographs are not necessarily included in the sale and need to be agreed with the seller.
Your next step is choosing an option below. Our property professionals are happy to help you book a viewing, make an offer or answer questions about the local area.
