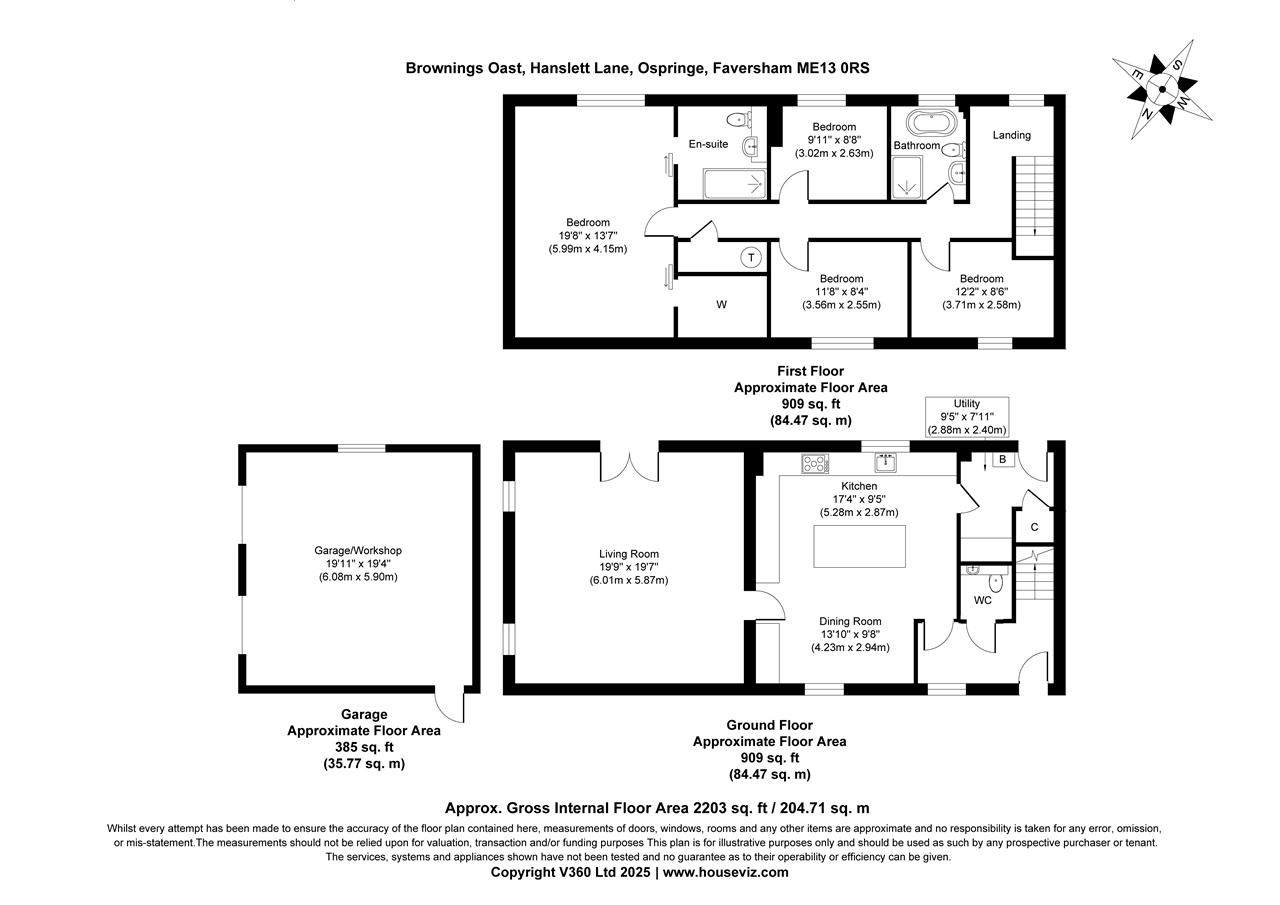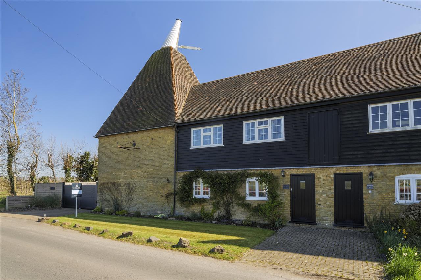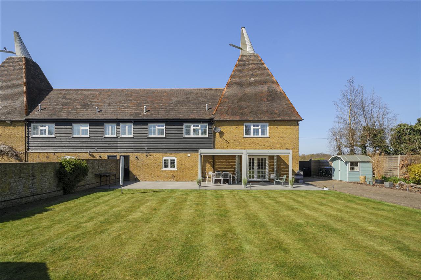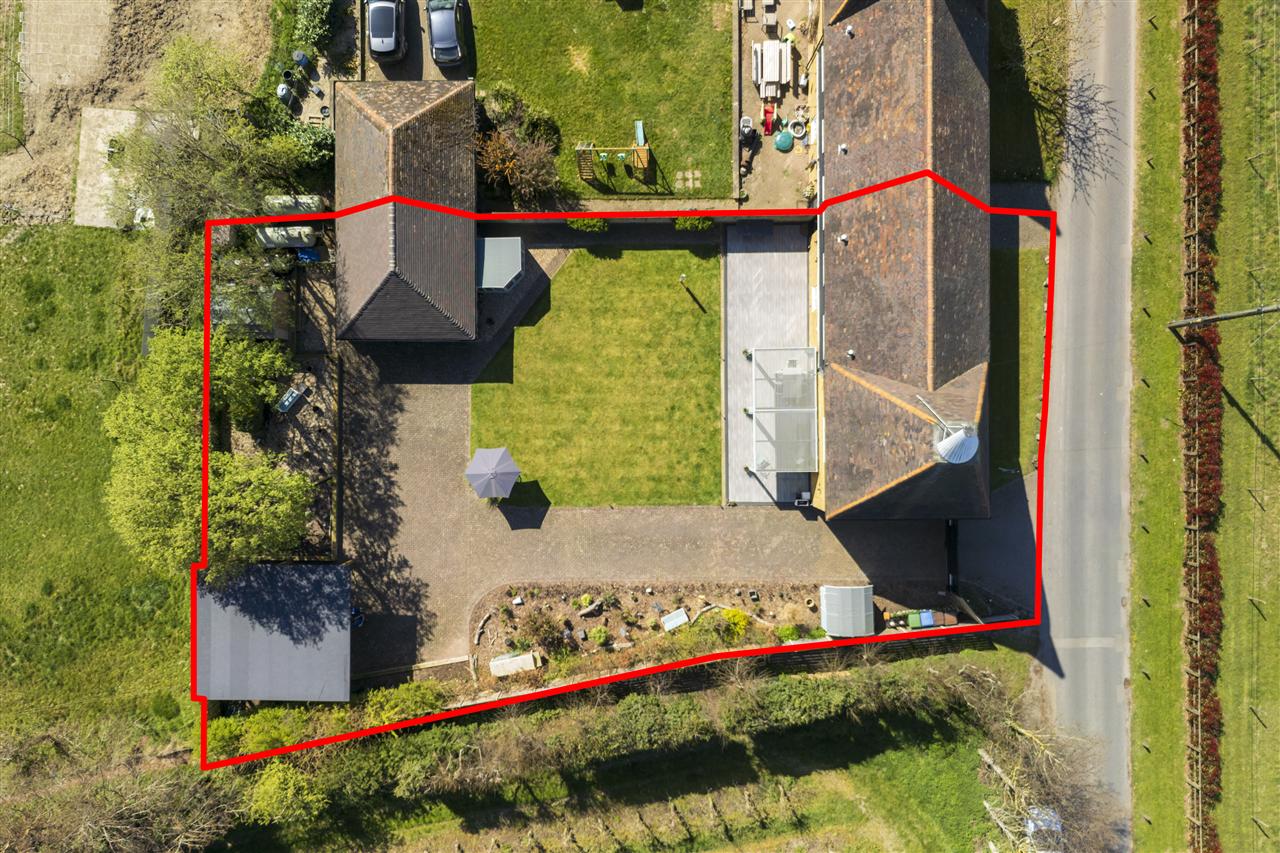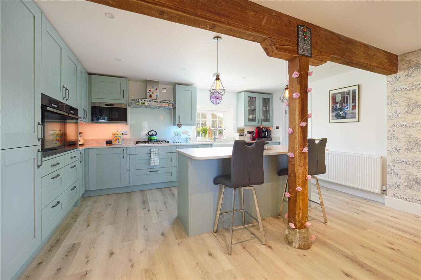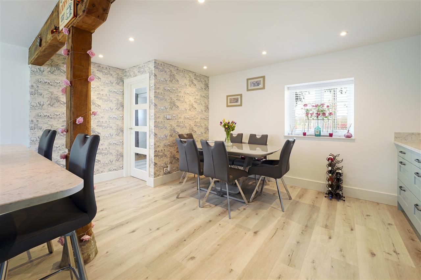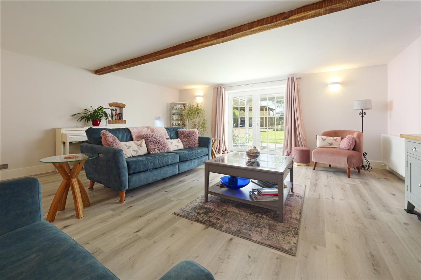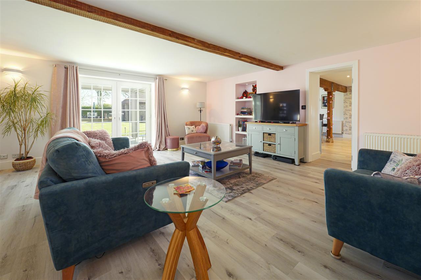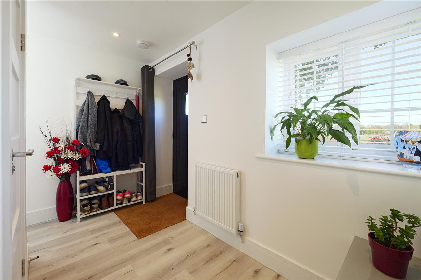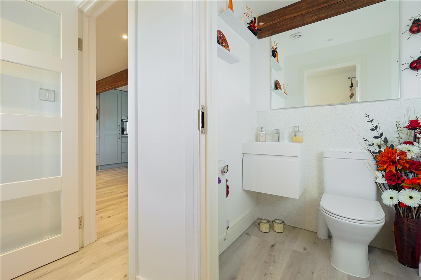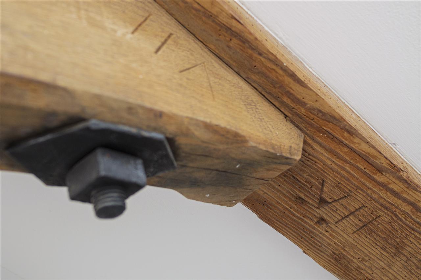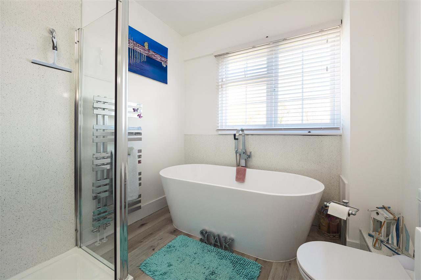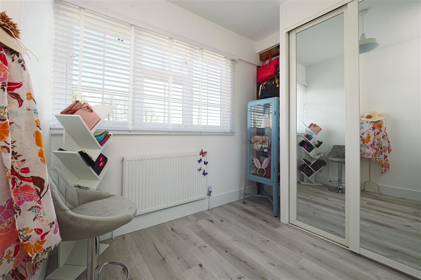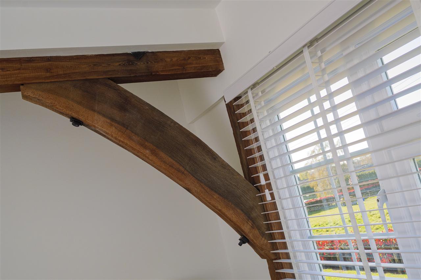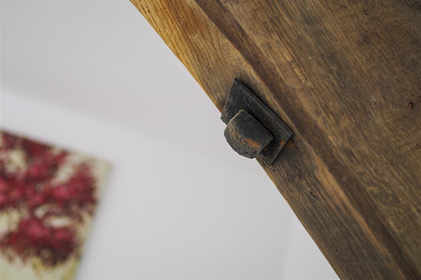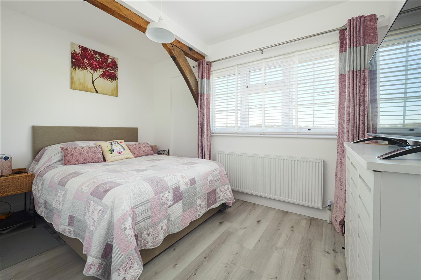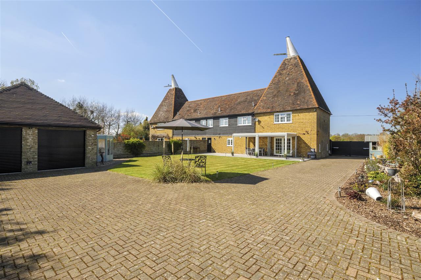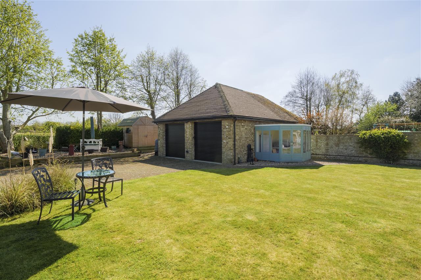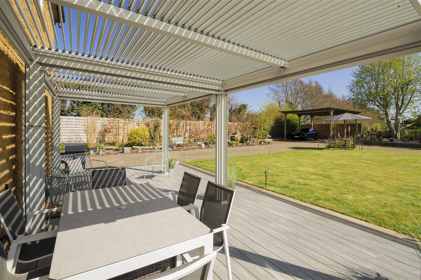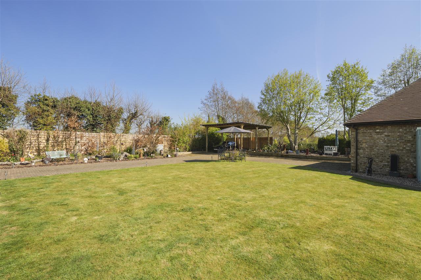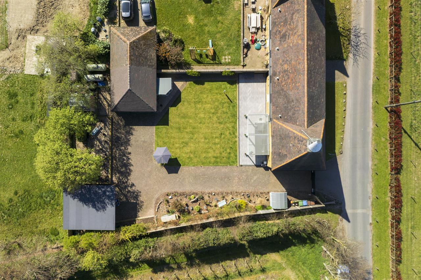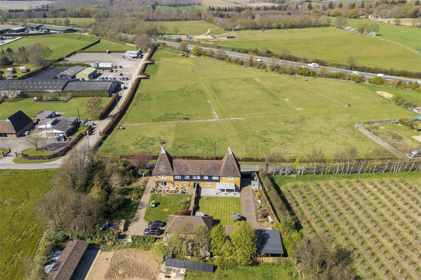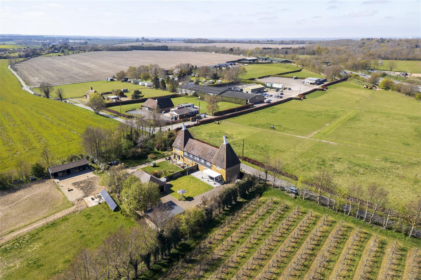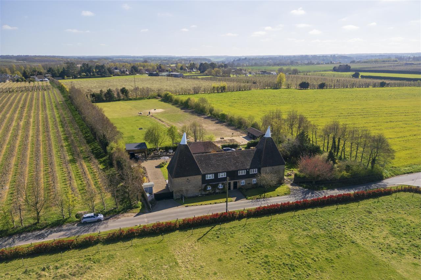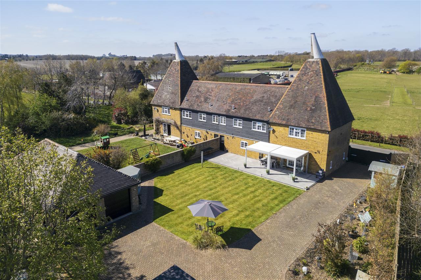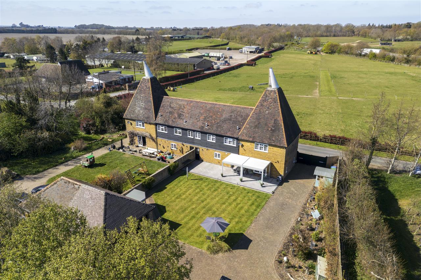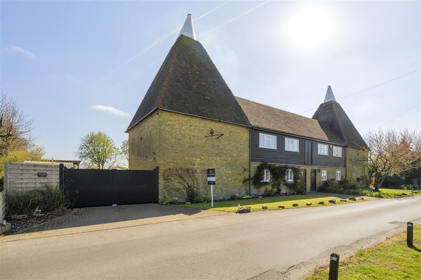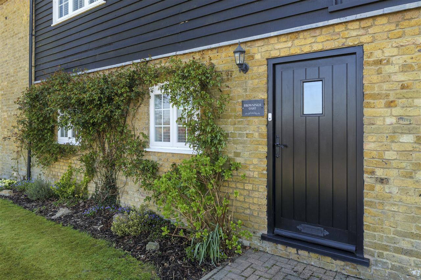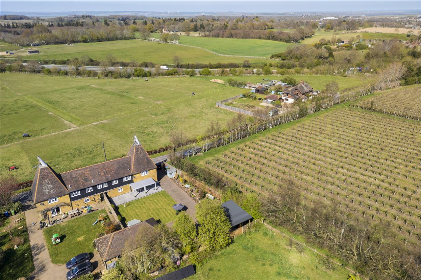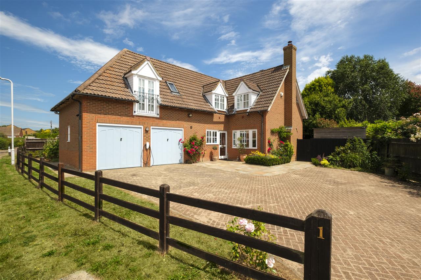
1 Weatherall Close, Boughton-under-Blean
£650,000
Sold
Brownings Oast, Ospringe
A substantial and extensively enhanced four-bedroom oast house offering over 1,800 sq. ft. of beautifully presented accommodation, set within a desirable 0.21…
A substantial and extensively enhanced four-bedroom oast house offering over 1,800 sq. ft. of beautifully presented accommodation, set within a desirable 0.21-acre plot, in a semi rural location on the edge of Faversham.
Browning Oast dates back to the early 1800s and was converted in the 1980s to form two dwellings. The current owners have recently taken the property through a comprehensive renovation programme, restoring exposed beams, reconfiguring living areas, and installing sleek bathrooms and a high-quality, bespoke, fully integrated kitchen. The result is remarkable and a true credit to the vendors.
The creative design and artistic finish deliver distinctive accommodation with many modern conveniences, while the exterior of the oast has also undergone significant improvements to preserve its beautiful character.
The faade is a charming mix of exposed brick and dark, restored weatherboarding. A front door opens into a welcoming entrance hall, featuring a beautifully appointed cloakroom and stairs to the first floor. A stable door at the rear of the property serves well as the main entrance and opens into a practical utility room, with plenty of space for laundry appliances.
This in turn leads into a dual-aspect kitchen/breakfast room, which has seen the most dramatic transformation. The entire space has been opened up, creating an abundance of light and a perfect sociable family environment. Centred around a large quartz-topped island with breakfast bar, the bespoke Country Living kitchen offers ample storage and integrates all main appliances, including a double oven, microwave, fridge freezer, and a five ring gas hob. A beautiful, exposed beam runs through the middle of the room, and additional cabinetry has been thoughtfully built in for crockery and extra storage.
The ground floor living space is further enhanced by a spacious sitting room with French doors opening onto the south-facing sun terrace.
Upstairs, the accommodation is generous, featuring four double bedrooms and a newly fitted family bathroom comprising a freestanding bathtub, walk-in shower, and a basin set within a stylish vanity unit. The principal bedroom is particularly impressive, offering a large space complete with dressing room and en-suite, both accessed via discreet pocket doors.
The loft spans the full width of the house, is boarded, has lighting and ladder access, and offers potential for further accommodation, subject to the necessary permissions.
OUTSIDE:
Electric gates open onto a newly laid block-paved driveway, providing parking for multiple vehicles, including a carport ideal for a motorhome. The double garage features new electric roller doors, a new pitched roof, an internal window and a fully boarded loft space, accessed via loft ladders, ideal for storage. There is potential to convert the garage into a self-contained annexe, subject to planning consent.
The garden is beautifully landscaped, with colourful borders, established trees, and a lawn enclosed by fencing and an original brick wall.
Running the full width of the house is a composite decked terrace, complemented by an aluminium pergolaperfect for providing shade during the warm summer months.
AGENTS NOTE:
Private drainage & LPG gas
SITUATION:
Brownings Oast is situated in the parish of Ospringe on the edge of the Kent Downs, however the centre of the market town of Faversham and its railway station is just over a mile away and the cathedral city of Canterbury is just ten miles away.
The parish encompasses nine hamlets, the major one being Painters Forstal, which is home to Lorenden Preparatory School. It is part of an Area of Outstanding Natural Beauty and has several conservation areas as well as roadside nature conservancy areas within its boundary. Mixed agriculture is the main activity of the area and there are still some hop gardens in use.
The charming market town of Faversham nestles between the rural beauty of the rolling downs and the sweeping flatlands of the North Kent marshes. Faversham has a wide range of high street shops and independent retailers which adorn its attractive high street and its bustling market square. The town also offers excellent leisure facilities with an indoor and outdoor swimming pool, a cinema, a large park and recreation ground, a museum and numerous pubs and restaurants.
It has a good selection of primary schools and two secondary schools, one of which is the renowned Queen Elizabeth Grammar School. Faversham has a mainline railway station with a regular service to London Victoria, Cannon Street and Charing Cross and a high speed rail link to London St. Pancras. The nearby M2 motorway gives excellent and fast access to London which is approximately 48 miles, the Cathedral City of Canterbury and the Kent coast.
The bustling seaside town of Whitstable is just nine miles away and is famous for its seafood and annual oyster festival, held at the vibrant harbour and picturesque quayside. The town has a variety of independent shops and boutiques, as well as high street names, good local primary and secondary schools, numerous pubs, restaurants, excellent leisure facilities and a mainline railway station.
We endeavour to make our sales particulars accurate and reliable, however, they do not constitute or form part of an offer or any contract and none is to be relied upon as statements of representation or fact. Any services, systems and appliances listed in this specification have not been tested by us and no guarantee as to their operating ability or efficiency is given. All measurements and floor plans and site plans are a guide to prospective buyers only, and are not precise. Fixtures and fittings shown in any photographs are not necessarily included in the sale and need to be agreed with the seller.
Your next step is choosing an option below. Our property professionals are happy to help you book a viewing, make an offer or answer questions about the local area.
