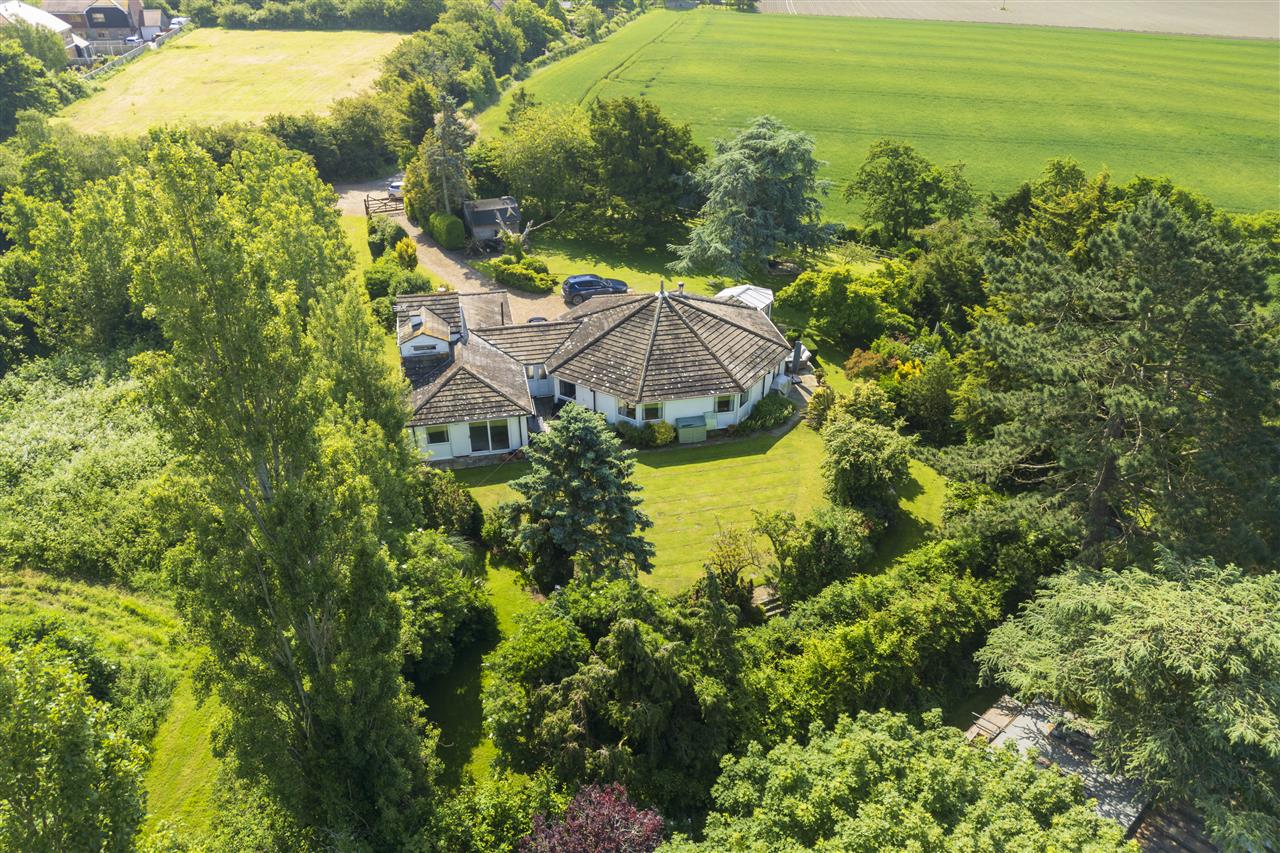
Mill Croft, Ash
Offers Over | #REF FPS1002464
£775,000
Under Offer
Willow Bank, Boughton-under-Blean
A delightful, detached family home, offering over 2000 sq.ft of beautifully appointed accommodation and situated in a wonderfully rural woodland…
Your next step is choosing an option below. Our property professionals are happy to help you book a viewing, make an offer or answer questions about the local area.
































