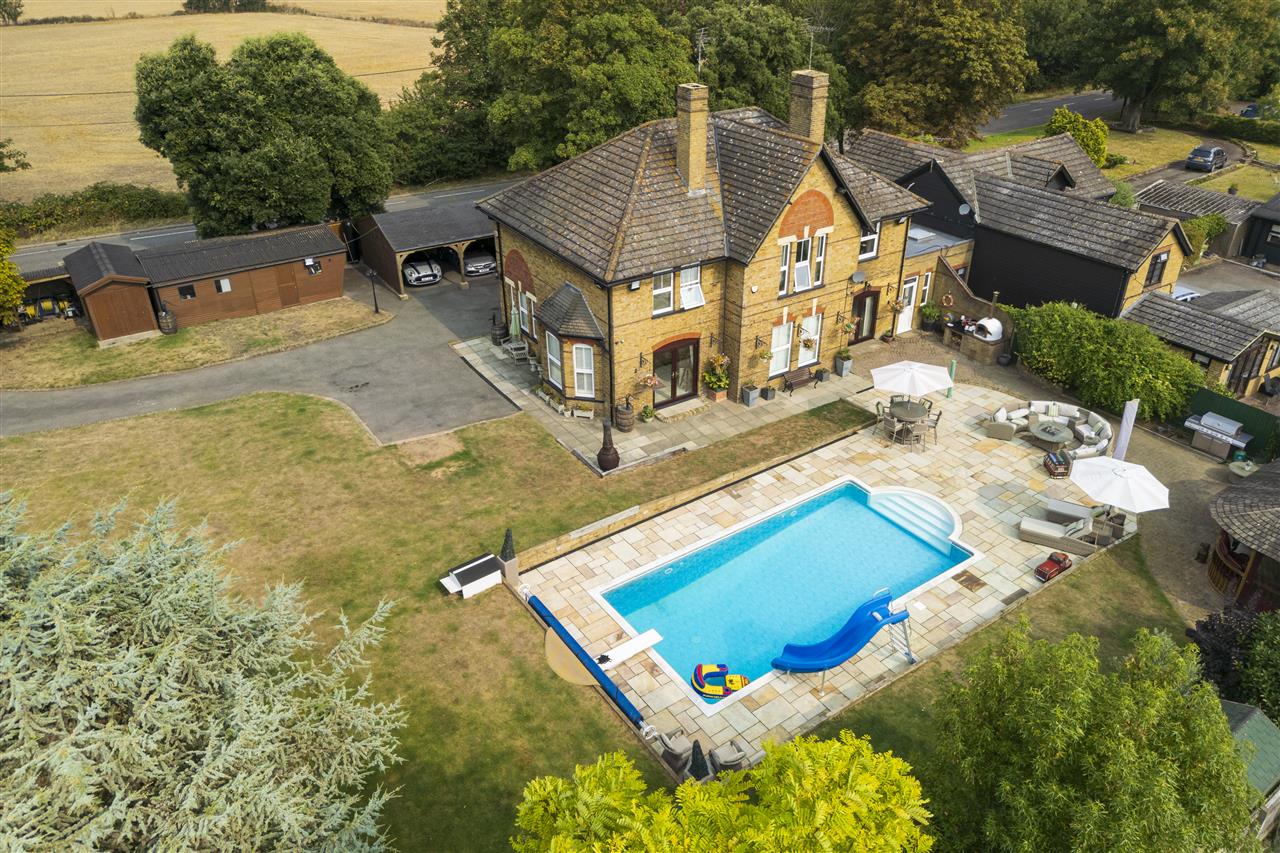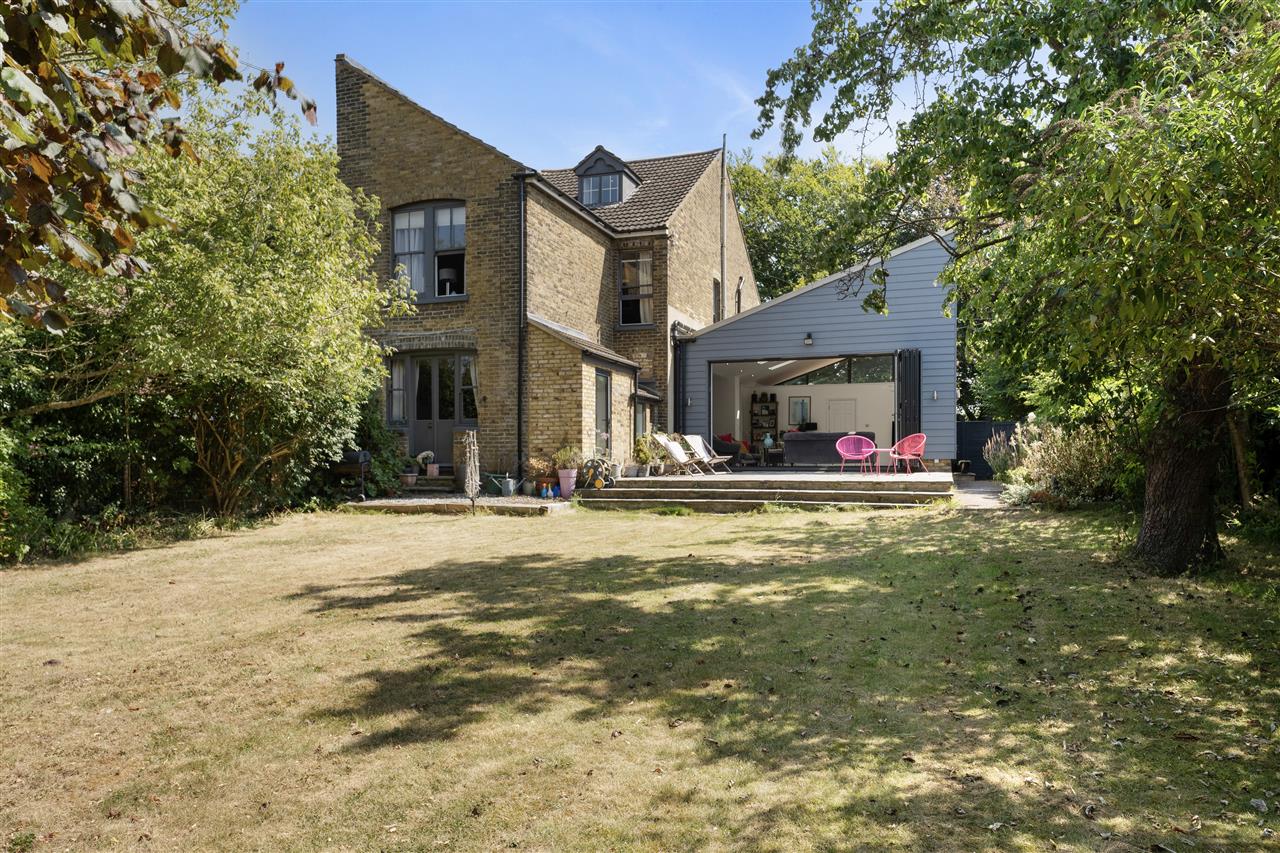£1,150,000
The Willows, Staple
- 5 Bed
- 4 Bathrooms
- 3 Receptions
A substantial detached contemporary residence offering over 4000 sq.ft of beautifully presented accommodation which occupies an equally generous 0.34 acre south…
Key features
- Substantial Detached Contemporary Residence
- Over 4000 Sq. Ft Of Luxury Accommodation
- Four/Five Bedrooms & Four Sleek Bathrooms
- Open Plan Living Area & Two Reception Rooms
- Exceptionally Energy Efficient
- Under Floor Heating & Wood Burning Stove
- Set Within 0.34 Acres Of Gardens & Driveway
- Views Over Farmland & Countryside
- Situated Between Canterbury & Sandwich
- EPC RATING: B - COUNCIL TAX:G
Full property description
A substantial detached contemporary residence offering over 4000 sq.ft of beautifully presented accommodation which occupies an equally generous 0.34 acre south facing plot.
The Willows is situated in the village of Staple overlooking farmland and moments from village amenities. It is conveniently located between the cathedral city of Canterbury and the cinque port town of Sandwich.
The Willows was built less than five years ago to a significantly high standard using natural materials, fine craftsmanship and ensuring the property is exceptionally energy efficient.
The facade is a mix of weatherboard and exposed brick, whilst the handsome front door sits central and opens into a spectacular entrance hall with large cloakroom and storage cupboard, the engineered oak flooring with under floor heating runs seamlessly throughout.
To the right there is a dual aspect sitting room with an exposed brick fireplace which encompasses a log burning stove which sits upon a natural stone hearth and beneath an oak bressummer.
To the rear of the property there is an open plan family living room with bi-folds and large timber framed sliding doors both looking over the south facing patio.
The Herringbone kitchen has quartz worktops and an abundance of soft close units. The island has a half bowl sink and Perin & Row mixer tap with boiling water function.
Many appliances are integrated including a wine cooler, bin storage, Neff dishwasher, a mid-height single oven and combination microwave oven with warming drawer.
The kitchen is complemented by a separate utility room with space for laundry appliances and access to the side garden.
The downstairs is further enhanced by an office which could equally make a good playroom/home gym.
The stairs with glass balustrades, leads to a large galleried landing, there are four double bedrooms, three of which have their own modern en-suites and two of them benefitting from their own walk-in dressing rooms.
There is a fifth bedroom which has been turned into a dressing room but easily be re-configured with the doorway from the landing re-instated.
In addition to the en-suite bathrooms the family bathroom provides a four-piece suite that comes with a luxury freestanding bath and walk-in shower.
All bathrooms and en suites have electric underfloor heating, heated towel rails and a mixture of Flova waterfall showers, contemporary GSI bathroom suites with wall mounted sinks and toilets with a range of porcelain floor and wall tiles.
OUTSIDE:
The property sits on a generous 0.34 acre plot which has splendid countryside views to the rear. There is an Indian Sandstone patio that wraps around the property and stretches out onto the vast lawn area. To the front the extensive driveway leads to an integral double garage which houses the Worcester Bosch boiler.
SITUATION:
The Willows is situated on a quiet country lane in the village of Staple, it is surrounded by beautiful farmland and countryside. The village has an active community with various local organisations including a preschool, Staple RBL and Staple Woodland Trust which all hold regular meetings at the village hall, whilst every year the village holds its popular Country Fayre at the recreation ground.
The village is served by The Black Pig, a 15th century public house and restaurant which has also more recently opened a farm shop selling locally produced essentials. There is a lovely Saxon church dedicated to St James The Great.
The nearby village of Wingham (2 miles) offers a wide range of local services, along with the historic cinque port town of Sandwich is just 4.5 miles away. There are good primary schools at Wingham, Goodnestone and Ash (state and private) whilst both Sandwich and Canterbury both offer an excellent selection of Grammar and private secondary schools.
The nearby cathedral city of Canterbury (approximately 9 miles) is a vibrant and cosmopolitan city, with a thriving city centre offering a wide array of High Street brands alongside a diverse mix of independent retailers, cafes and international restaurants.
The city also offers a fine selection of sporting, leisure, and recreational amenities, including the Marlowe Theatre. Canterbury has three universities, two hospitals and two mainline stations offering a regular service to London, whilst Canterbury West station offers a high-speed service which reaches London St Pancras in just under one hour.
We endeavour to make our sales particulars accurate and reliable, however, they do not constitute or form part of an offer or any contract and none is to be relied upon as statements of representation or fact. Any services, systems and appliances listed in this specification have not been tested by us and no guarantee as to their operating ability or efficiency is given. All measurements and floor plans and site plans are a guide to prospective buyers only, and are not precise. Fixtures and fittings shown in any photographs are not necessarily included in the sale and need to be agreed with the seller.
The Willows is situated in the village of Staple overlooking farmland and moments from village amenities. It is conveniently located between the cathedral city of Canterbury and the cinque port town of Sandwich.
The Willows was built less than five years ago to a significantly high standard using natural materials, fine craftsmanship and ensuring the property is exceptionally energy efficient.
The facade is a mix of weatherboard and exposed brick, whilst the handsome front door sits central and opens into a spectacular entrance hall with large cloakroom and storage cupboard, the engineered oak flooring with under floor heating runs seamlessly throughout.
To the right there is a dual aspect sitting room with an exposed brick fireplace which encompasses a log burning stove which sits upon a natural stone hearth and beneath an oak bressummer.
To the rear of the property there is an open plan family living room with bi-folds and large timber framed sliding doors both looking over the south facing patio.
The Herringbone kitchen has quartz worktops and an abundance of soft close units. The island has a half bowl sink and Perin & Row mixer tap with boiling water function.
Many appliances are integrated including a wine cooler, bin storage, Neff dishwasher, a mid-height single oven and combination microwave oven with warming drawer.
The kitchen is complemented by a separate utility room with space for laundry appliances and access to the side garden.
The downstairs is further enhanced by an office which could equally make a good playroom/home gym.
The stairs with glass balustrades, leads to a large galleried landing, there are four double bedrooms, three of which have their own modern en-suites and two of them benefitting from their own walk-in dressing rooms.
There is a fifth bedroom which has been turned into a dressing room but easily be re-configured with the doorway from the landing re-instated.
In addition to the en-suite bathrooms the family bathroom provides a four-piece suite that comes with a luxury freestanding bath and walk-in shower.
All bathrooms and en suites have electric underfloor heating, heated towel rails and a mixture of Flova waterfall showers, contemporary GSI bathroom suites with wall mounted sinks and toilets with a range of porcelain floor and wall tiles.
OUTSIDE:
The property sits on a generous 0.34 acre plot which has splendid countryside views to the rear. There is an Indian Sandstone patio that wraps around the property and stretches out onto the vast lawn area. To the front the extensive driveway leads to an integral double garage which houses the Worcester Bosch boiler.
SITUATION:
The Willows is situated on a quiet country lane in the village of Staple, it is surrounded by beautiful farmland and countryside. The village has an active community with various local organisations including a preschool, Staple RBL and Staple Woodland Trust which all hold regular meetings at the village hall, whilst every year the village holds its popular Country Fayre at the recreation ground.
The village is served by The Black Pig, a 15th century public house and restaurant which has also more recently opened a farm shop selling locally produced essentials. There is a lovely Saxon church dedicated to St James The Great.
The nearby village of Wingham (2 miles) offers a wide range of local services, along with the historic cinque port town of Sandwich is just 4.5 miles away. There are good primary schools at Wingham, Goodnestone and Ash (state and private) whilst both Sandwich and Canterbury both offer an excellent selection of Grammar and private secondary schools.
The nearby cathedral city of Canterbury (approximately 9 miles) is a vibrant and cosmopolitan city, with a thriving city centre offering a wide array of High Street brands alongside a diverse mix of independent retailers, cafes and international restaurants.
The city also offers a fine selection of sporting, leisure, and recreational amenities, including the Marlowe Theatre. Canterbury has three universities, two hospitals and two mainline stations offering a regular service to London, whilst Canterbury West station offers a high-speed service which reaches London St Pancras in just under one hour.
We endeavour to make our sales particulars accurate and reliable, however, they do not constitute or form part of an offer or any contract and none is to be relied upon as statements of representation or fact. Any services, systems and appliances listed in this specification have not been tested by us and no guarantee as to their operating ability or efficiency is given. All measurements and floor plans and site plans are a guide to prospective buyers only, and are not precise. Fixtures and fittings shown in any photographs are not necessarily included in the sale and need to be agreed with the seller.
Interested in this property?
Your next step is choosing an option below. Our property professionals are happy to help you book a viewing, make an offer or answer questions about the local area.



































