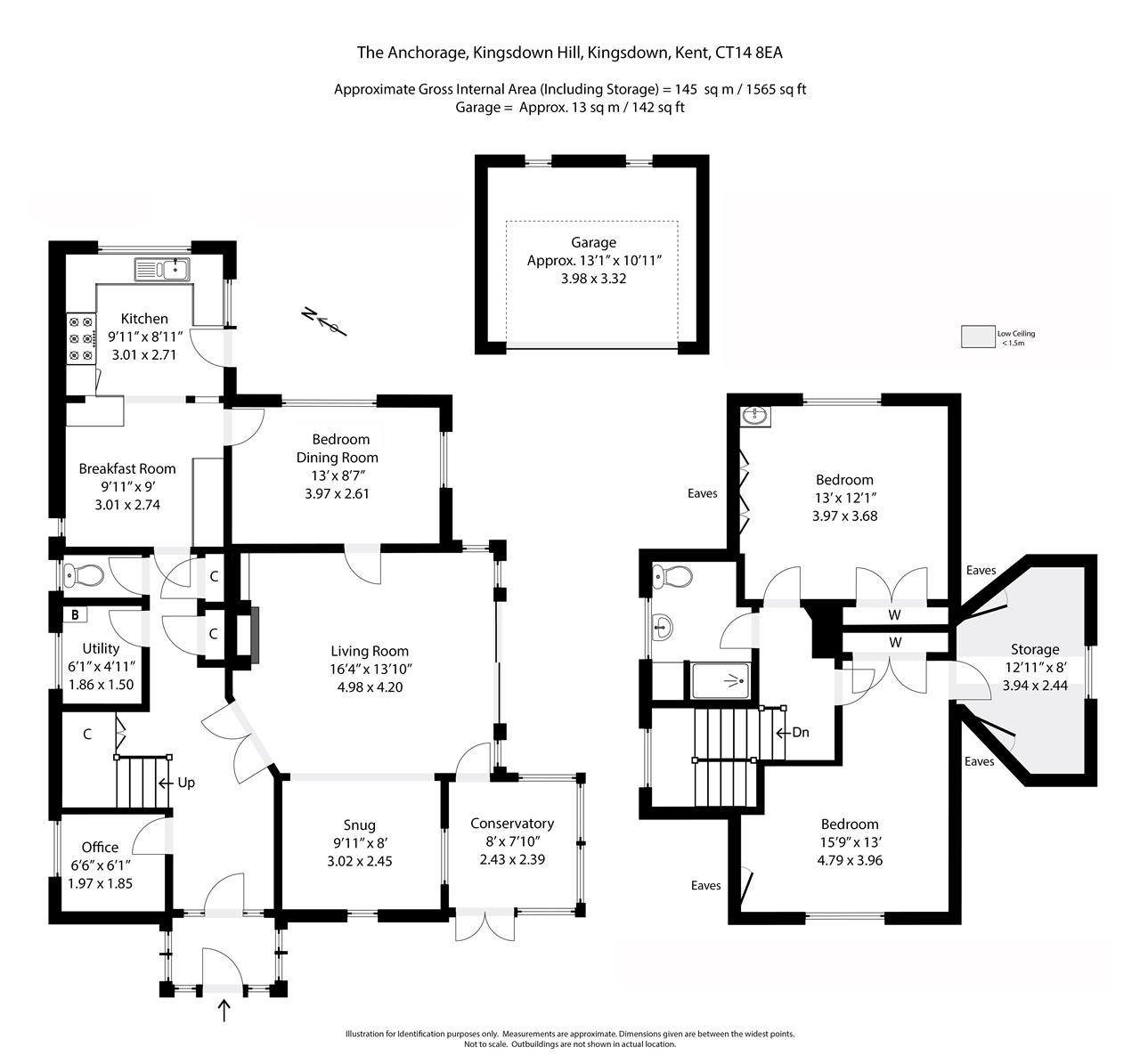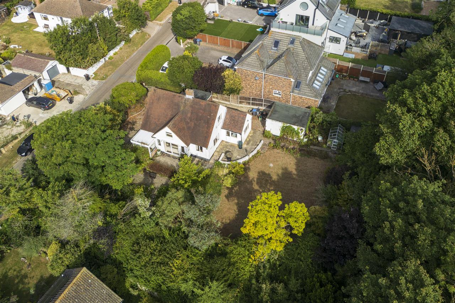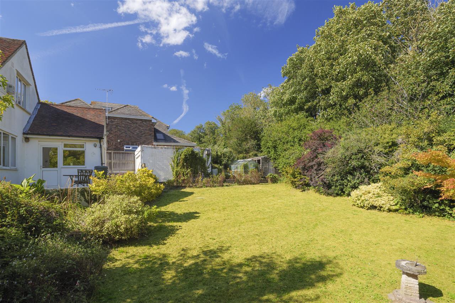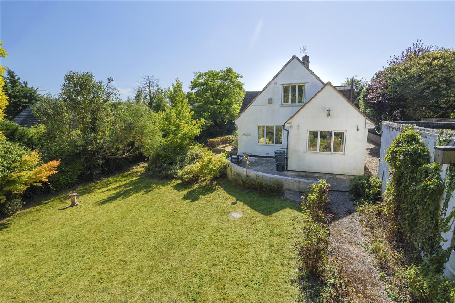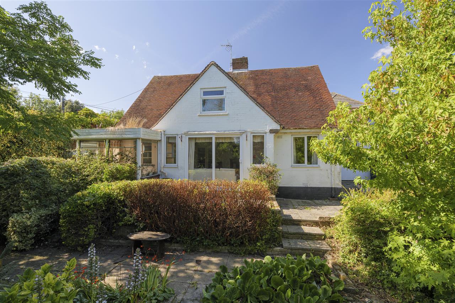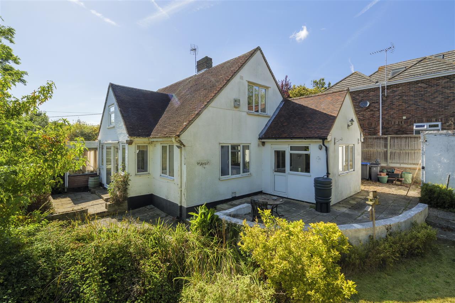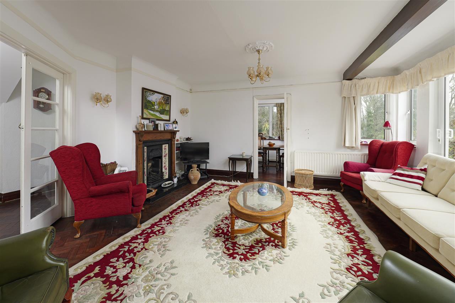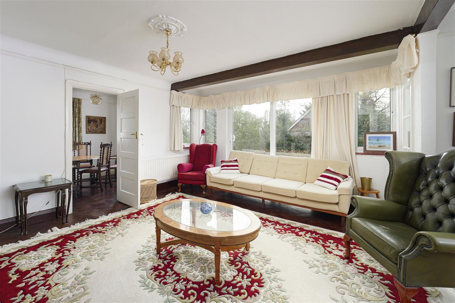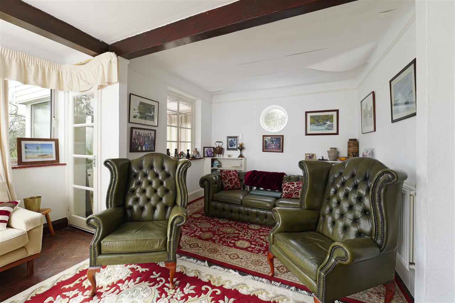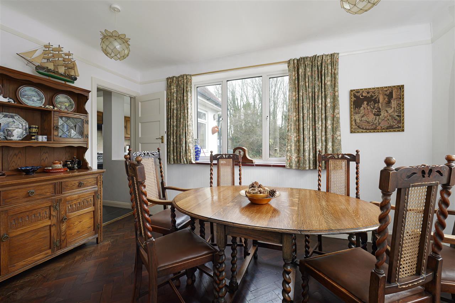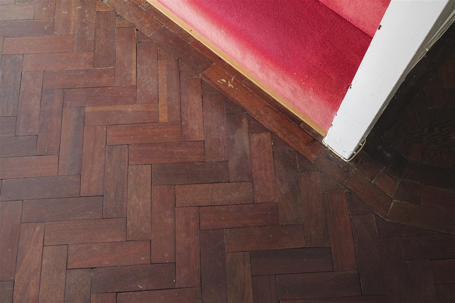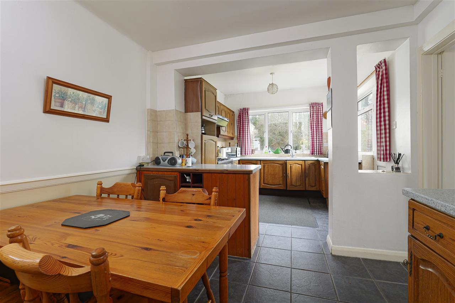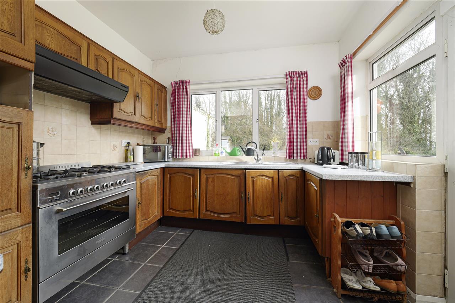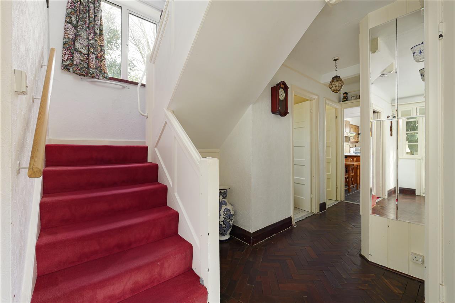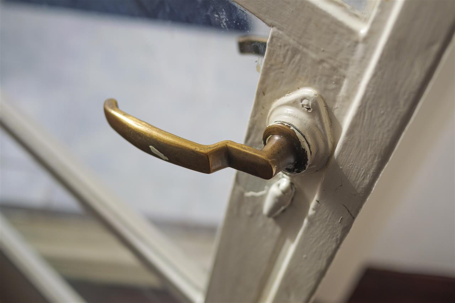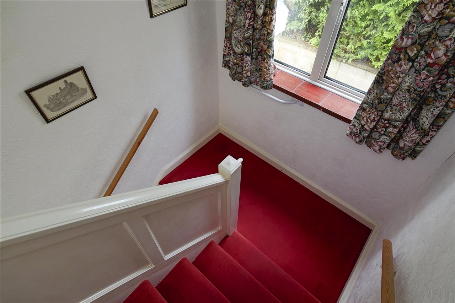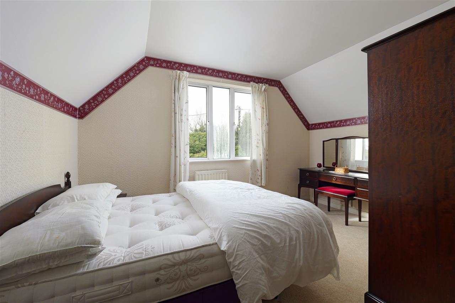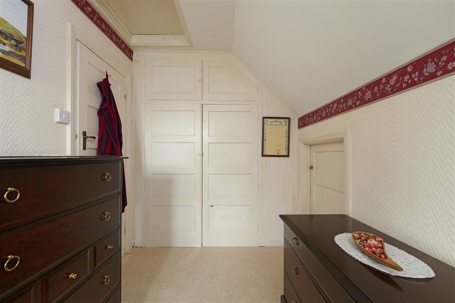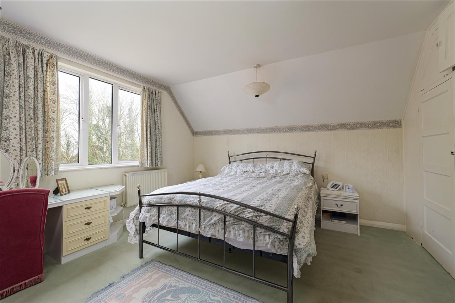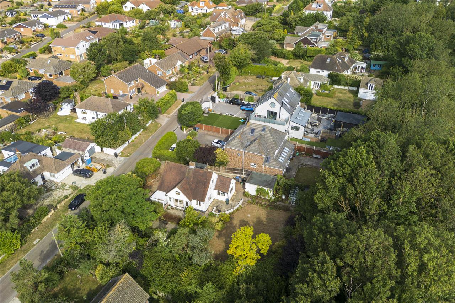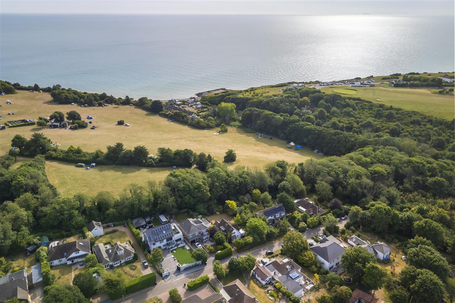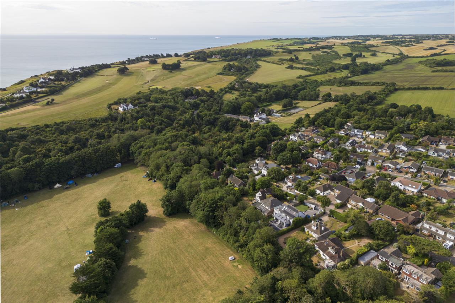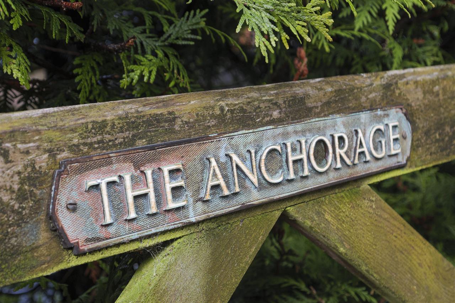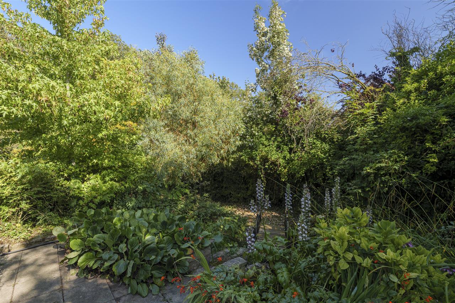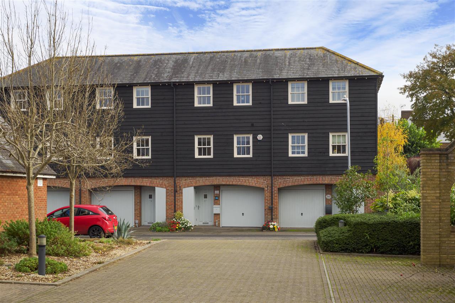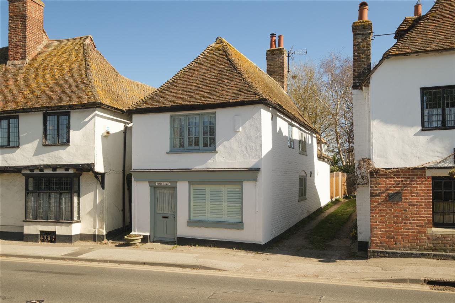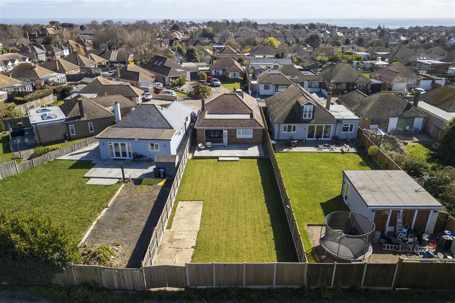Sold
£575,000 Offers Over
The Anchorage, Kingsdown
- 3 Bed
- 1 Bathrooms
- 3 Receptions
A detached characterful property offering almost 1600 sq.ft of spacious and versatile accommodation, the residence displays a wealth of period…
Key features
- Detached Characterful Residence
- Almost 1600 SQ.Ft Of Versatile Accommodation
- Herringbone Solid Wood Flooring
- Two/Three Bedrooms
- Multiple Reception Rooms & Large Living Area
- Set Within A Quarter Of An Acre Of Gardens
- Gated Driveway & Double Garage
- Ten Minute Walk To The Seafront
- Less Than Three Miles To The Arty Seaside Town Of Deal
- EPC:F - COUNCIL TAX: E
Full property description
A detached characterful property offering almost 1600 sq.ft of spacious and versatile accommodation, the residence displays a wealth of period features which include solid wood herring bone flooring, original Crittall doors and windows, exposed panelling, and a cast iron decrotive fireplace.
There is a wonderful opportunity for the property to be modernised and enhanced, whilst potentially opening up the living space allowing the numerous reception rooms to offer a light and airy, open plan family living space.
The Anchorage occupies a 0.26 acre plot of enchanting gardens and gated driveway which leads to a detached garage.
Situated in the sought after location of Kingsdown, just a ten-minute walk to the beach and less than three miles to the artistic seaside town of Deal.
The ground floor accommodation comprises of a kitchen breakfast room and large living area which opens into a snug and dining room. The ground floor is further enhanced by an office, utility room, conservatory and cloakroom.
To the first floor one will find a family bathroom and two double bedrooms.
OUTSIDE:
The Anchorage occupies a generous 0.26 acre plot, of enchanting gardens which wrap around the property and include an abundance of established shrubs and mature trees, with a small pond, and water feature.
Several seating spots are dotted around the garden making the most of the sunshine at different times of the day.
The gated driveway provides parking for several cars and leads to a double garage To the front there is a gated driveway leading a detached garage which could be further converted STPC.
SITUATION:
Kingsdown is an old fishing village, situated at the northern end of the White Cliffs of Dover and is served by the village church of St John The Evangelist and a regular Stagecoach bus service to Walmer railway station. From here, there is a direct service to London, including a high speed link to London St Pancras. Kingsdown beach and the downs are designated as a Site of Special Scientific Interest and are an important habitat for migrating birds and insects and home to numerous rare plants.
Kingsdown has numerous local public footpaths and lies on both the Saxon Shore Way and the White Cliffs Country Trail, whilst Kingsdown Golf Course is just half a mile from mthe property. The section of National Cycle Route 1 known as the Cliffs and Castles route runs through Kingsdown on its way from Dover to Sandwich, whilst a flat, purpose-built cycleway leads north from the outskirts of the village along the beach to Deal.
The nearby town of Deal is a popular seaside town which lies eight miles north-east of Dover and eight miles south of Ramsgate. It is a former fishing, mining and garrison town. Close to Deal is Walmer, steeped in history, and a possible location for Julius Caesar's first arrival in Britain.
Deal became a 'limb port' of the Cinque Ports in 1278, and grew into the busiest port in England; today it is a seaside resort and its quaint streets and houses are a reminder of its history along with many ancient buildings and monuments. In 1968, Middle Street was the first Conservation Area in Kent. The coast of France is approximately twenty five miles from the town and is visible on clear days. The impressive Tudor castle was commissioned by King Henry VIII and has an unusual rose shaped floor plan.
We endeavour to make our sales particulars accurate and reliable, however, they do not constitute o form part of an offer or any contract and none is to be relied upon as statements of representation or fact. Any services, systems and appliances listed in this specification have not been tested by us and no guarantee as to their operating ability or efficiency is given. All measurements and floor plans are a guide to prospective buyers only, and are not precise. Fixtures and fittings shown in any photographs are not necessarily included in the sale and need to be agreed with the seller.
There is a wonderful opportunity for the property to be modernised and enhanced, whilst potentially opening up the living space allowing the numerous reception rooms to offer a light and airy, open plan family living space.
The Anchorage occupies a 0.26 acre plot of enchanting gardens and gated driveway which leads to a detached garage.
Situated in the sought after location of Kingsdown, just a ten-minute walk to the beach and less than three miles to the artistic seaside town of Deal.
The ground floor accommodation comprises of a kitchen breakfast room and large living area which opens into a snug and dining room. The ground floor is further enhanced by an office, utility room, conservatory and cloakroom.
To the first floor one will find a family bathroom and two double bedrooms.
OUTSIDE:
The Anchorage occupies a generous 0.26 acre plot, of enchanting gardens which wrap around the property and include an abundance of established shrubs and mature trees, with a small pond, and water feature.
Several seating spots are dotted around the garden making the most of the sunshine at different times of the day.
The gated driveway provides parking for several cars and leads to a double garage To the front there is a gated driveway leading a detached garage which could be further converted STPC.
SITUATION:
Kingsdown is an old fishing village, situated at the northern end of the White Cliffs of Dover and is served by the village church of St John The Evangelist and a regular Stagecoach bus service to Walmer railway station. From here, there is a direct service to London, including a high speed link to London St Pancras. Kingsdown beach and the downs are designated as a Site of Special Scientific Interest and are an important habitat for migrating birds and insects and home to numerous rare plants.
Kingsdown has numerous local public footpaths and lies on both the Saxon Shore Way and the White Cliffs Country Trail, whilst Kingsdown Golf Course is just half a mile from mthe property. The section of National Cycle Route 1 known as the Cliffs and Castles route runs through Kingsdown on its way from Dover to Sandwich, whilst a flat, purpose-built cycleway leads north from the outskirts of the village along the beach to Deal.
The nearby town of Deal is a popular seaside town which lies eight miles north-east of Dover and eight miles south of Ramsgate. It is a former fishing, mining and garrison town. Close to Deal is Walmer, steeped in history, and a possible location for Julius Caesar's first arrival in Britain.
Deal became a 'limb port' of the Cinque Ports in 1278, and grew into the busiest port in England; today it is a seaside resort and its quaint streets and houses are a reminder of its history along with many ancient buildings and monuments. In 1968, Middle Street was the first Conservation Area in Kent. The coast of France is approximately twenty five miles from the town and is visible on clear days. The impressive Tudor castle was commissioned by King Henry VIII and has an unusual rose shaped floor plan.
We endeavour to make our sales particulars accurate and reliable, however, they do not constitute o form part of an offer or any contract and none is to be relied upon as statements of representation or fact. Any services, systems and appliances listed in this specification have not been tested by us and no guarantee as to their operating ability or efficiency is given. All measurements and floor plans are a guide to prospective buyers only, and are not precise. Fixtures and fittings shown in any photographs are not necessarily included in the sale and need to be agreed with the seller.
Interested in this property?
Your next step is choosing an option below. Our property professionals are happy to help you book a viewing, make an offer or answer questions about the local area.
