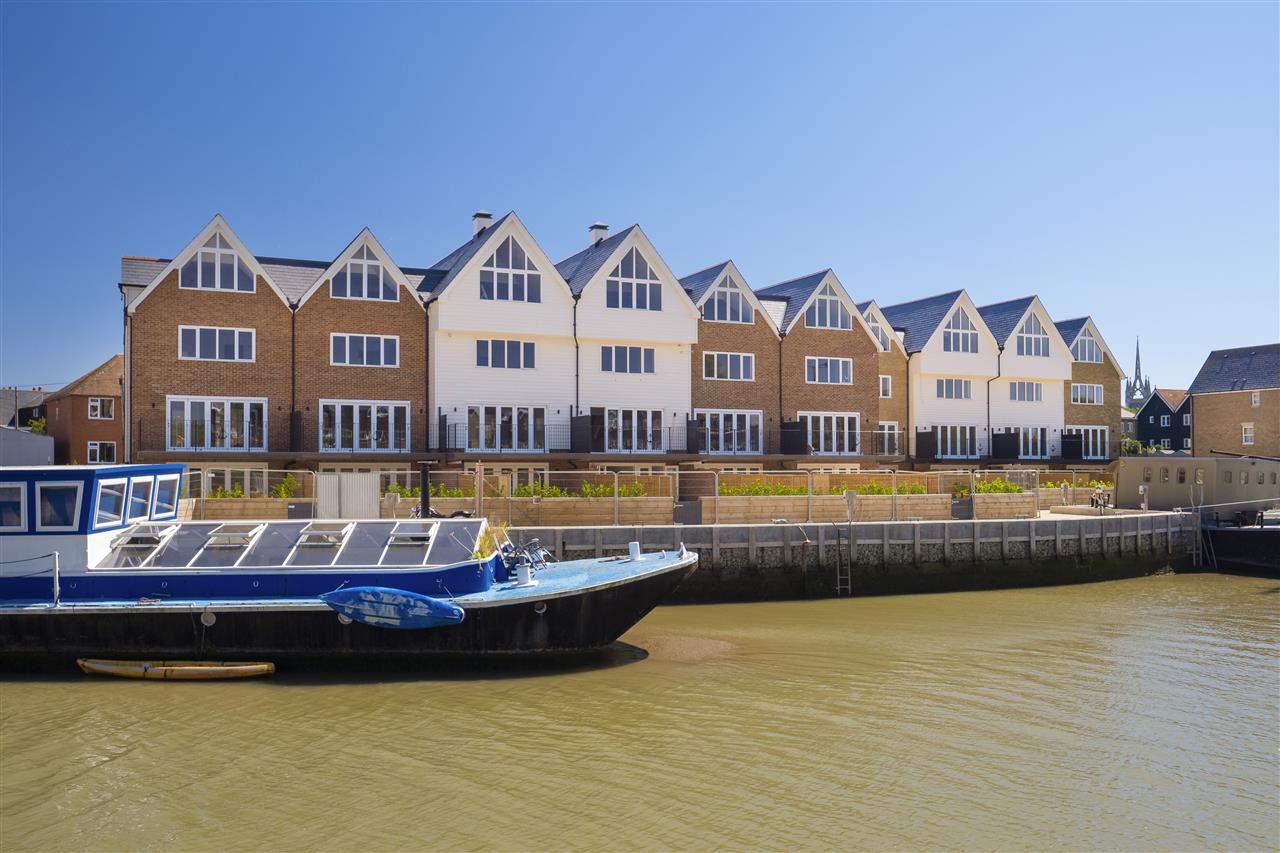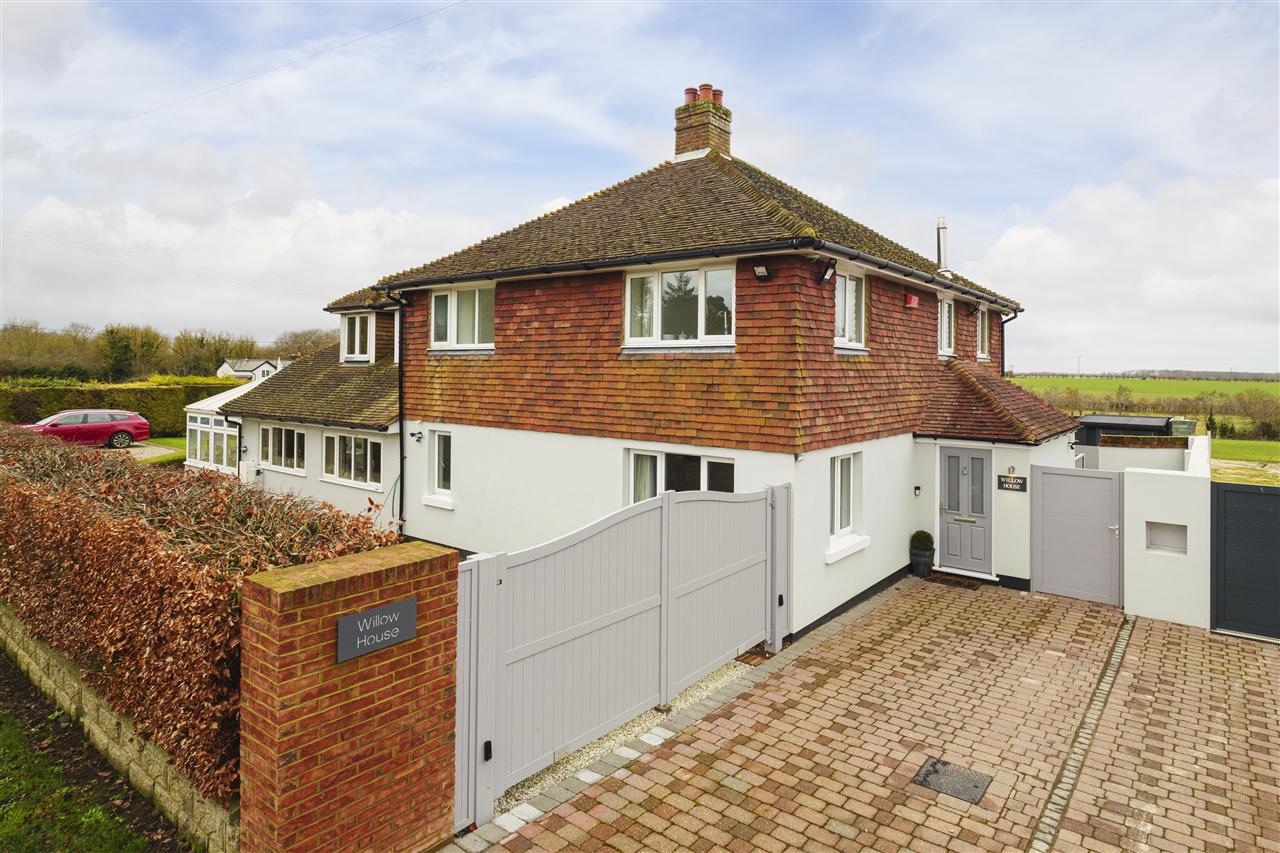Let agreed
£2,500 pcm
Tavern Cottage, Chilham
- 4 Bed
- 2 Bathrooms
- 2 Receptions
A wonderful opportunity to let this stunning 16th Century period home set in the beautiful countryside of Chilham on the…
Key features
- Stunning Detached Period Cottage
- Beautiful Period Features Throughout
- Four Good Sized Bedrooms - Two Bathrooms
- Two Reception Rooms Plus Open Plan Sun Room
- Home Office/Study
- Contemporary Fitted Kitchen
- Set Within Approx. Half An Acre Of Gardens
- Off Street Parking For Several Cars
- Charming & Highly Sought After Village Location
- Within Walking Distance Of Mainline Station
Full property description
A wonderful opportunity to let this stunning 16th Century period home set in the beautiful countryside of Chilham on the edge of the Kent Downs which is famed as an area of outstanding natural beauty.
The property has undergone extensive renovation and now combines its plentiful and truly delightful original character with striking contemporary styling and modern fitments to enhance the charm and practicality.
There are two large reception rooms to the ground floor, a spacious through lounge and separate dining room both with superb inglenook fireplaces and log burning stoves and original beams and fitments.
The superb modern fitted kitchen has contemporary styled shaker units, granite work tops, central island and incorporates Miele appliances. This room opens onto a spectacular oak framed sun room which overlooks the expansive gardens to the rear and has floor to ceiling bifold doors, skylight windows and marble flooring running seamlessly from the kitchen.
Further enhancements include a separate utility room with integral appliances and a handy home office/study for those needing extra space to work from home.
On the first floor, which is accessed by a charming inner staircase, there are four good sized bedrooms with the principal bedroom having inbuilt wardrobes and an en-suite bathroom with a contemporary styled three-piece suite. The family shower room also incorporates a similar styled suite with large shower cubicle.
OUTSIDE:
To the exterior at the rear there is an expansive garden which has been sectioned into different areas and is beautifully stocked with established trees, shrubs and planting that reflects its surrounding Kent landscape. There is an ornamental pond, patio area and charming summer house. Side pedestrian access is available and there is a driveway to the front with off street parking for three cars.
SITUATION:
The property is set in the quiet location of Dane Street, a no through road, which is just off the A252 which runs through Chilham which is an historic and quintessentially English village on the outskirts of Canterbury and is set in the attractive valley of the River Stour. It is bounded on the north, south and west by the North Downs offering fantastic walks through the countryside.
In the heart of the village, there is a beautiful fifteenth century market square with some exquisite period buildings, including The White Horse pub, traditional village tea rooms and a gift shop. The village is also served by a post office, a primary school, The Woolpack public house, a railway station, a childrens playground, the village hall a tennis club and a sports centre.
The village is also home to Chilham Castle and the 15th century Church of St Mary, which is reputed to have Thomas Beckett buried within the churchyard. The nearby Cathedral city of Canterbury (7 miles) and the market town of Ashford (9 miles) offer a superb range of shopping, recreational and educational amenities, including a selection of both private and state grammar schools. Both have mainline railway stations which connect with London Victoria and London St Pancras, with a fast service running from Ashford International station to London St Pancras in just 37 minutes. The area is very well served by road connections, with the A2/M2 (4 miles) and the M20 (from Ashford). The Channel Tunnel at Folkestone (24 miles) provides a regular shuttle service to the Continent, whilst the Port of Dover (22 miles) also provides regular ferry crossings to the Continent.
We endeavour to make our lettings particulars accurate and reliable, however, they do not constitute or form part of an offer or any contract and none is to be relied upon as statements of representation or fact. Any services, systems and appliances listed in this specification have not been tested by us and no guarantee as to their operating ability or efficiency is given. All measurements and floor plans and site plans are a guide to prospective buyers only, and are not precise. Fixtures and fittings shown in any photographs are not necessarily included in the let and need to be agreed with the landlord.
Interested in this property?
Your next step is choosing an option below. Our property professionals are happy to help you book a viewing, make an offer or answer questions about the local area.


















