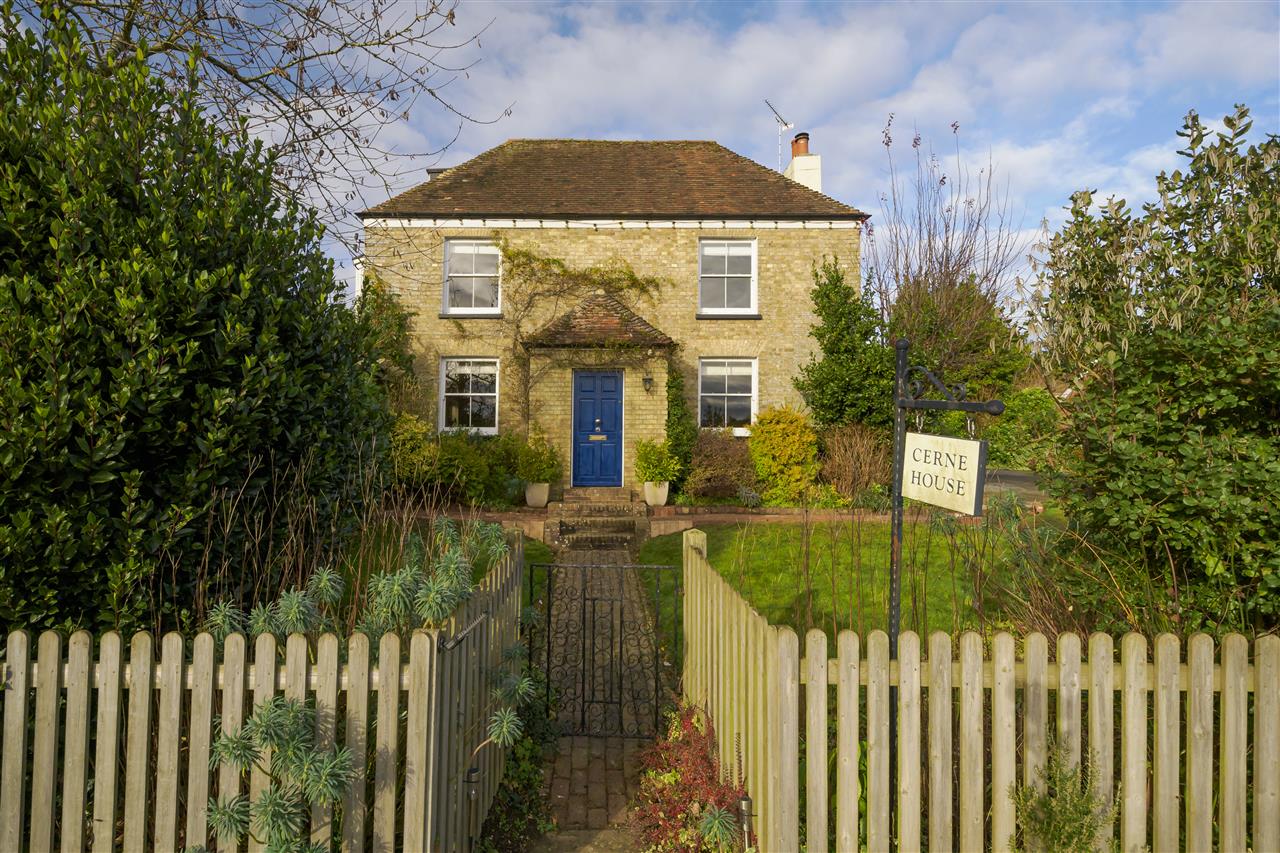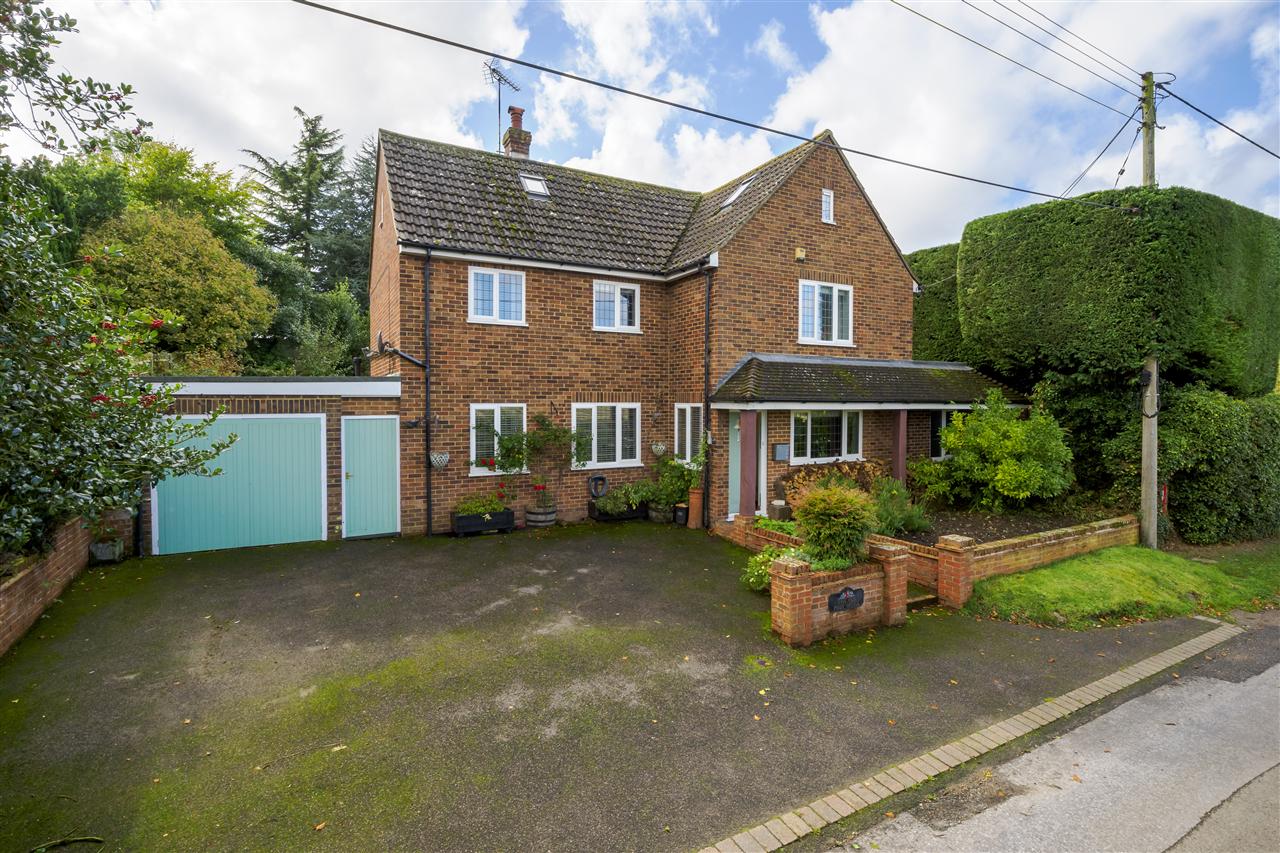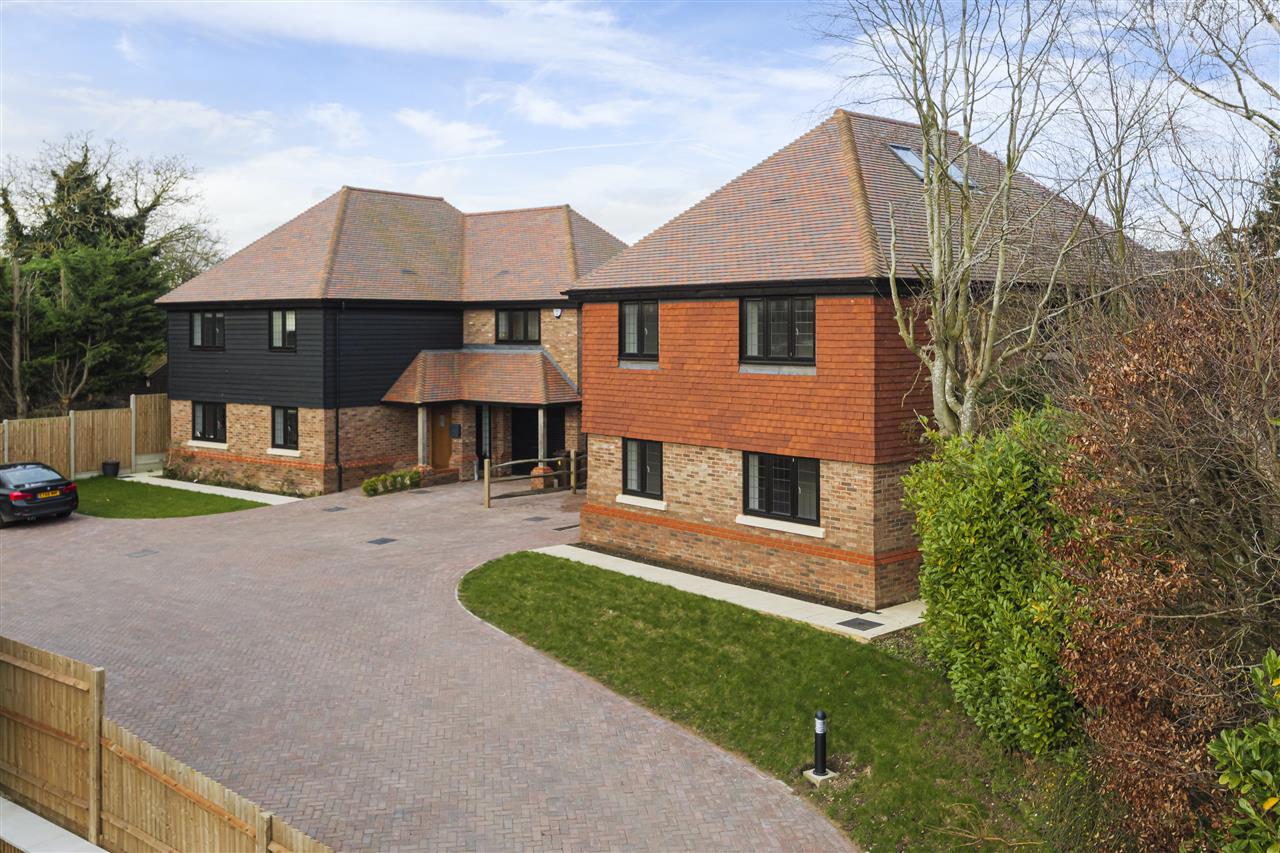Sold
£799,950
Rose Villa, Wye
- 5 Bed
- 3 Bathrooms
- 3 Receptions
A delightful semi-detached period villa built in the early 1900s but has since been creatively and sympathetically extended to offer…
Key features
- Striking Semi-Detached Period Villa
- Creatively Extended & Significantly Enhanced
- Almost 2200 Sq.Ft Of Characterful Accommodation
- Wood Burning Stoves & Original Fireplaces
- Bespoke New Kitchen & Luxury Bathrooms
- Fine Joinery & Elegant Du00c3u00a9cor
- Extensive Driveway & 180 Ft Established Garden
- Close To The Train Station With Links To London
- Wye Village With Easy Access To Canterbury & Ashford
- EPC RATING: D - COUNCIL TAX: E
Full property description
A delightful semi-detached period villa built in the early 1900s but has since been creatively and sympathetically extended to offer almost 2200 sq.ft of immaculately presented accommodation, balanced beautifully with a 180ft established rear garden. The current owners have significantly enhanced the property with a recently installed bespoke kitchen, updated wooden sash windows, engineered oak flooring, luxury bathrooms, and two contemporary wood burning stoves.
Rose Villa occupies an envious location within the village of Wye moments from the train station which can have you in London in less than 50 minutes.
The faade is an attractive mix of pale render dressed in established wisteria and beautifully crafted bay windows with intricate wooden sashes, recently installed by a local joiner. The interior is a plethora of period features balanced with modern convenience, fine dcor flourishes throughout with panelled doors, original fireplaces, and intricate architrave.
Part of the property has been adapted for wheelchair use, there is a lift connecting the ground to the first floor, as well as other adaptions which can be taken out prior to completion.
The front door opens into an inner lobby which in turn leads to a grand entrance hall with shower room, and access to two bay fronted reception rooms, the living room has a modern wood burning stove set within an exposed brick chimney breast.
To the rear of the property there is a dual aspect, vaulted garden room which looks up to a mezzanine landing and out to the stunning rear garden via the French doors and pretty windows. This is partially open to the kitchen dining room which benefits from a double-sided wood burning stove, the original external wall form part of the divide and displays an attractive stained-glass window.
The kitchen has been designed and fitted by Caroline Kitchens, who have created a bespoke space with an array of wall and floor units integrating a dishwasher, pull out larder, and washing machine. The units have been finished with quartz work tops and metro style tiles, the double range stove and America style fridge are both freestanding but could be left with the sale of the property. The space is further enhanced by a walk-in pantry and access to the garden terrace, via a stable door.
To the first floor one will find a mezzanine landing which over looks the garden room and views through the skylights, the landing leads to four double bedrooms two of which have fitted wardrobes. The well-appointed family bathroom is central and has a walk in shower, freestanding bath and built in vanity unit with basin and WC.
To the second floor one will find another double bedroom with an ensuite bathroom which features a cast iron rolled top bath.
OUTSIDE:
Rose Villa occupies a generous plot with extensive driveway and 180ft rear garden which is flourishing in mature trees and established shrubs. From the oak french doors and the kitchen stable door there is a large patio which leads onto the manicured garden, a trellis with archway leads through to another area with fruit trees and raised beds, ideal for growing fruit and vegetables. At the far end of the garden there is a wild area with storage shed, this could also be ideal for keeping chickens.
SITUATION:
The picturesque village of Wye sits in an Area of Outstanding Natural Beauty (AONB) with the North Downs as a backdrop. This extremely well-connected village benefits from rail services to Ashford International, Canterbury and London St Pancras International door to door in 51 minutes. The M20 can be easily accessed from both Junctions 9 & 10, and 10a.
Wye has become one of the most picturesque villages in Kent and was voted the third best village to live in by the Sunday Times, where it was regarded as a super village. It is well served by a range of shops, including a Co-Op, a wholefood shop, farmers market, a newsagent, and a chemist. The village also benefits from a doctor, a dentist, and several pubs, including The Tickled Trout, The Flying Horse and The Kings Head. The Lady Joanna Thornhill primary school boasts an Outstanding grading by Ofsted and is the main feeder school to the Wye Free School. Excellent private schools are also close by, as are the Grammar Schools in Ashford.
Further afield Canterbury lies 10 miles to the east of Wye. Canterbury is a vibrant University city with a magnificent Cathedral, the award-winning Marlowe Theatre and a wide range of shops and restaurants. Ashford, 4 miles to the west has excellent road and rail links to London and recreational facilities including the McArthur Glen Designer Outlet Centre, cinemas, and leisure centres.
The nearby market town of Faversham has a wide range of high street shops and independent retailers which adorn its attractive high street and its bustling market square. The town also offers excellent leisure facilities with an indoor and outdoor swimming pool, a cinema, a large park and numerous pubs and restaurants. It has a good selection of primary schools and two secondary schools, one of which being the renowned Queen Elizabeth Grammar School.
We endeavour to make our sales particulars accurate and reliable, however, they do not constitute or form part of an offer or any contract and none is to be relied upon as statements of representation or fact. Any services, systems and appliances listed in this specification have not been tested by us and no guarantee as to their operating ability or efficiency is given. All measurements and floor plans and site plans are a guide to prospective buyers only, and are not precise. Fixtures and fittings shown in any photographs are not necessarily included in the sale and need to be agreed with the seller.
Rose Villa occupies an envious location within the village of Wye moments from the train station which can have you in London in less than 50 minutes.
The faade is an attractive mix of pale render dressed in established wisteria and beautifully crafted bay windows with intricate wooden sashes, recently installed by a local joiner. The interior is a plethora of period features balanced with modern convenience, fine dcor flourishes throughout with panelled doors, original fireplaces, and intricate architrave.
Part of the property has been adapted for wheelchair use, there is a lift connecting the ground to the first floor, as well as other adaptions which can be taken out prior to completion.
The front door opens into an inner lobby which in turn leads to a grand entrance hall with shower room, and access to two bay fronted reception rooms, the living room has a modern wood burning stove set within an exposed brick chimney breast.
To the rear of the property there is a dual aspect, vaulted garden room which looks up to a mezzanine landing and out to the stunning rear garden via the French doors and pretty windows. This is partially open to the kitchen dining room which benefits from a double-sided wood burning stove, the original external wall form part of the divide and displays an attractive stained-glass window.
The kitchen has been designed and fitted by Caroline Kitchens, who have created a bespoke space with an array of wall and floor units integrating a dishwasher, pull out larder, and washing machine. The units have been finished with quartz work tops and metro style tiles, the double range stove and America style fridge are both freestanding but could be left with the sale of the property. The space is further enhanced by a walk-in pantry and access to the garden terrace, via a stable door.
To the first floor one will find a mezzanine landing which over looks the garden room and views through the skylights, the landing leads to four double bedrooms two of which have fitted wardrobes. The well-appointed family bathroom is central and has a walk in shower, freestanding bath and built in vanity unit with basin and WC.
To the second floor one will find another double bedroom with an ensuite bathroom which features a cast iron rolled top bath.
OUTSIDE:
Rose Villa occupies a generous plot with extensive driveway and 180ft rear garden which is flourishing in mature trees and established shrubs. From the oak french doors and the kitchen stable door there is a large patio which leads onto the manicured garden, a trellis with archway leads through to another area with fruit trees and raised beds, ideal for growing fruit and vegetables. At the far end of the garden there is a wild area with storage shed, this could also be ideal for keeping chickens.
SITUATION:
The picturesque village of Wye sits in an Area of Outstanding Natural Beauty (AONB) with the North Downs as a backdrop. This extremely well-connected village benefits from rail services to Ashford International, Canterbury and London St Pancras International door to door in 51 minutes. The M20 can be easily accessed from both Junctions 9 & 10, and 10a.
Wye has become one of the most picturesque villages in Kent and was voted the third best village to live in by the Sunday Times, where it was regarded as a super village. It is well served by a range of shops, including a Co-Op, a wholefood shop, farmers market, a newsagent, and a chemist. The village also benefits from a doctor, a dentist, and several pubs, including The Tickled Trout, The Flying Horse and The Kings Head. The Lady Joanna Thornhill primary school boasts an Outstanding grading by Ofsted and is the main feeder school to the Wye Free School. Excellent private schools are also close by, as are the Grammar Schools in Ashford.
Further afield Canterbury lies 10 miles to the east of Wye. Canterbury is a vibrant University city with a magnificent Cathedral, the award-winning Marlowe Theatre and a wide range of shops and restaurants. Ashford, 4 miles to the west has excellent road and rail links to London and recreational facilities including the McArthur Glen Designer Outlet Centre, cinemas, and leisure centres.
The nearby market town of Faversham has a wide range of high street shops and independent retailers which adorn its attractive high street and its bustling market square. The town also offers excellent leisure facilities with an indoor and outdoor swimming pool, a cinema, a large park and numerous pubs and restaurants. It has a good selection of primary schools and two secondary schools, one of which being the renowned Queen Elizabeth Grammar School.
We endeavour to make our sales particulars accurate and reliable, however, they do not constitute or form part of an offer or any contract and none is to be relied upon as statements of representation or fact. Any services, systems and appliances listed in this specification have not been tested by us and no guarantee as to their operating ability or efficiency is given. All measurements and floor plans and site plans are a guide to prospective buyers only, and are not precise. Fixtures and fittings shown in any photographs are not necessarily included in the sale and need to be agreed with the seller.
Interested in this property?
Your next step is choosing an option below. Our property professionals are happy to help you book a viewing, make an offer or answer questions about the local area.


































