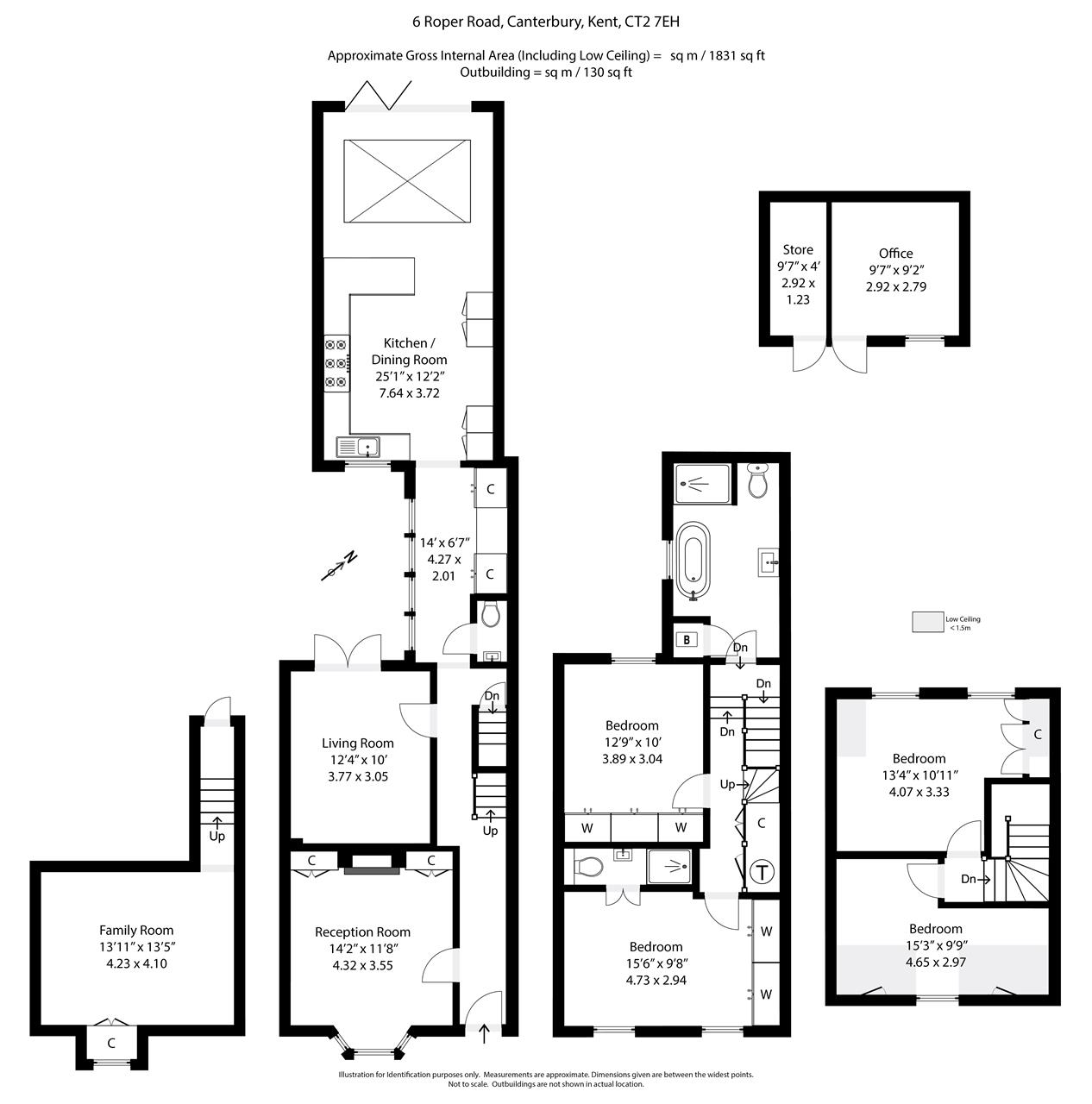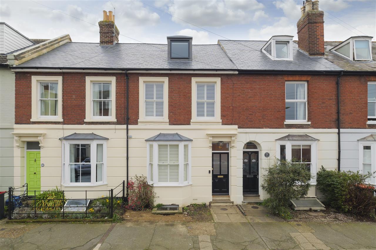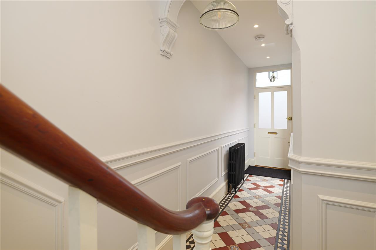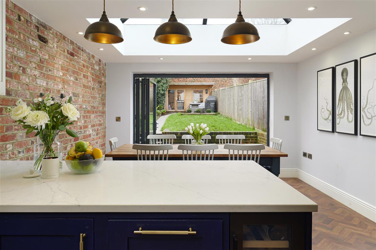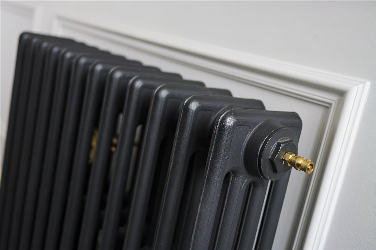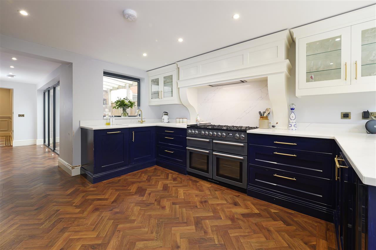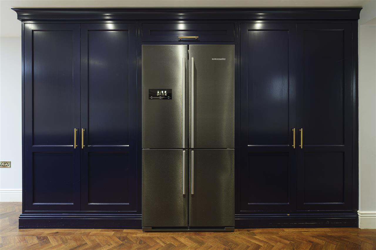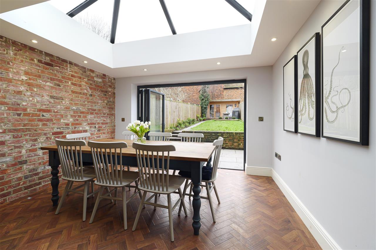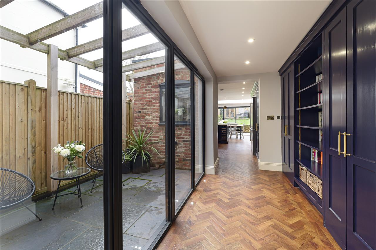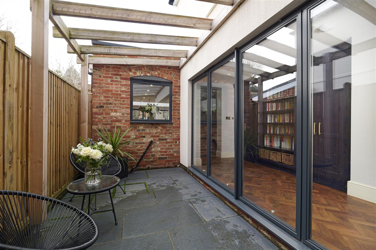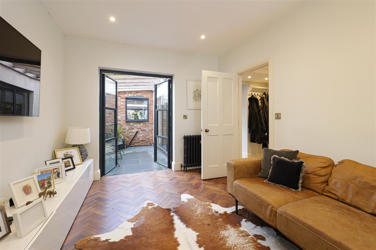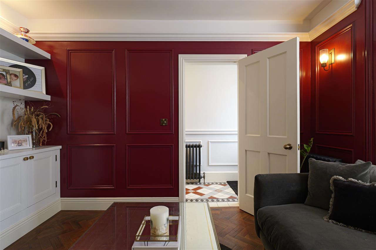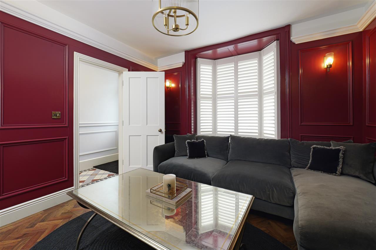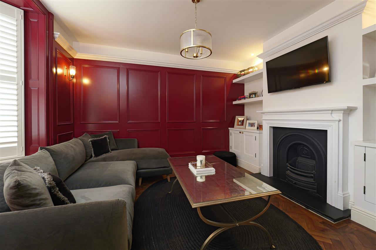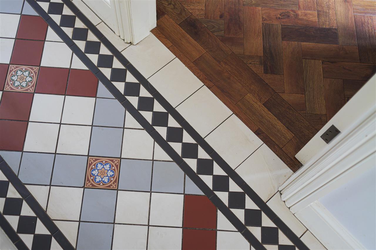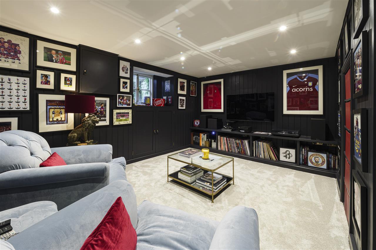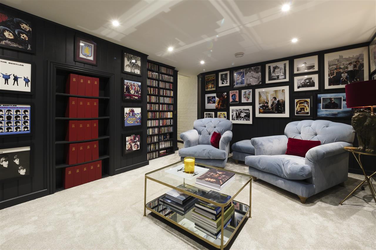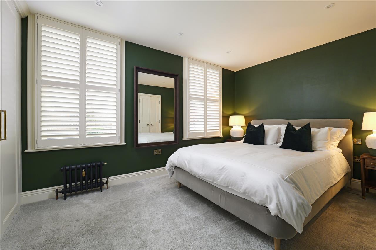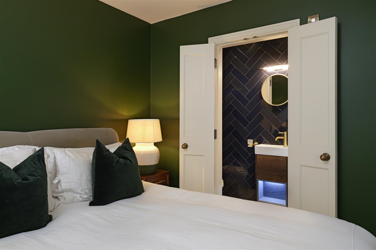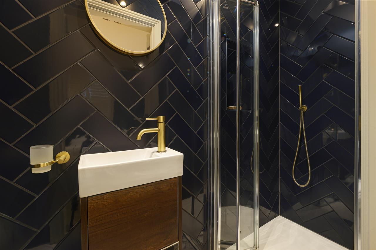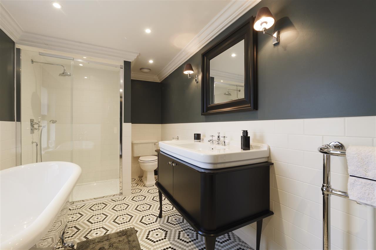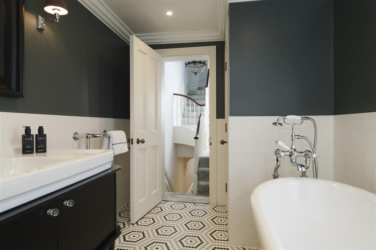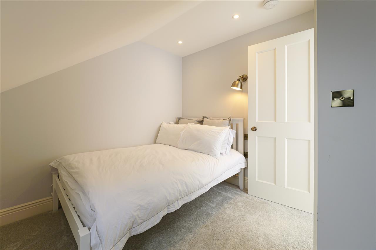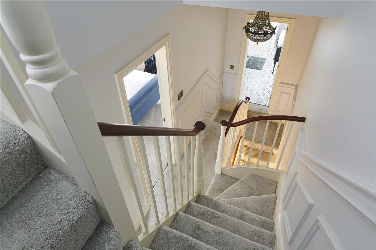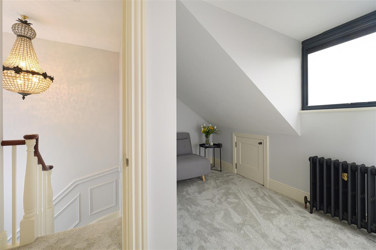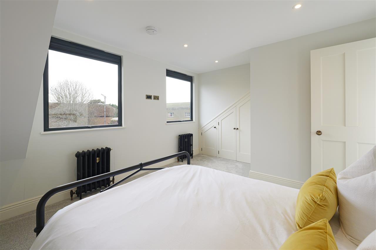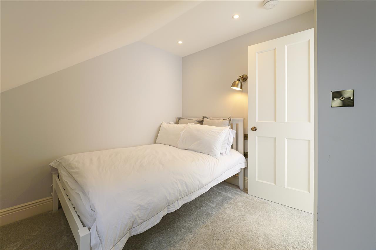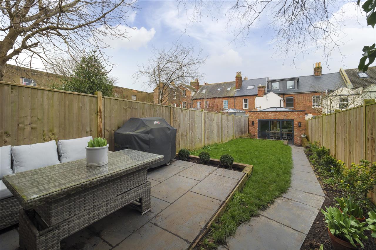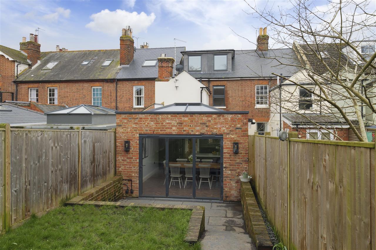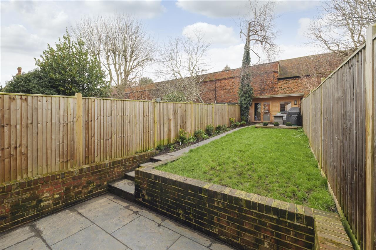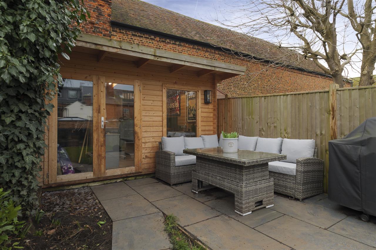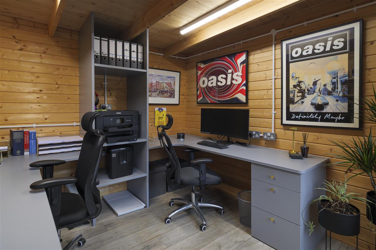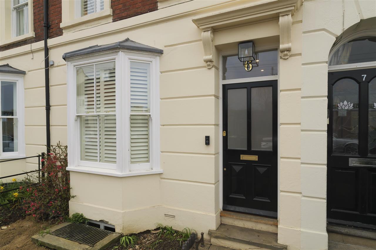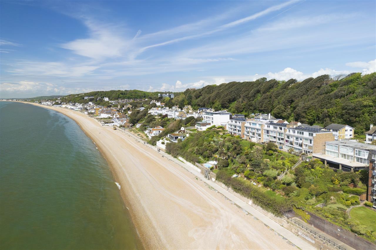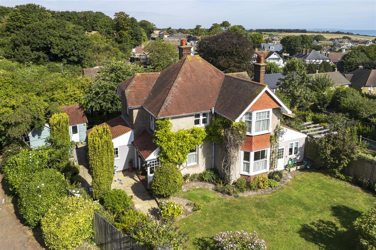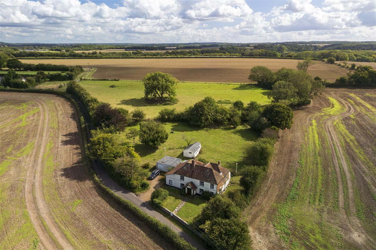Sold
£800,000
6 Roper Road, Canterbury
- 4 Bed
- 2 Bathrooms
- 3 Receptions
A deceptively spacious Victorian terrace, flourishing in period features, artistic decor, and innovative architectural design. The current owners have an…
Key features
- Substantial Recently Renovated Victorian Terrace
- Over 1800 Sq.Ft Of Creatively Extended Accommodation
- Artistic Decor & Fine Craftmanship
- Bespoke Handmade Kitchen & Utility Area
- Bi-fold Doors & Amtico Herringbone Flooring
- Three Reception Rooms & Four Double Bedrooms
- Cinema Room Within The Basement Conversion
- Generous West Facing Garden & Enclosed Courtyard
- Moments From Canterbury West With HS Links To London
- EPC RATING: C - COUNCIL TAX: C
Full property description
A deceptively spacious Victorian terrace, flourishing in period features, artistic decor, and innovative architectural design. The current owners have an eye for detail and a flair for interior design which is evident with the finish of this magnificent home.
The property has been creatively extended which includes a large loft conversion, a basement transformation and a significant extension to the rear, there is now over 1800 sq.ft of vibrant, beautifully presented accommodation which has been fully renovated using fine craftsmanship, elegant fixtures, modern conveniences and a bold palette of F&B decor.
Occupying an envious position with an enchanting west facing rear garden and situated just a short walk to the cathedral city centre and moments from Canterbury West station with high-speed links to London.
The facade is typical of a Victorian terrace with recently refurbished bay window with newly installed wooden sashes and a handsome Victorian front door. The hallway presents a plethora of features with wonderfully high ceilings, a Victorian archway with intricate corbels, and a decorative tiled floor.
To the left one will find a formal sitting room which has a feeling of grandeur with its decorative fireplace, ornate column radiators, and a large bay window dressed in plantation shutters. Herringbone Amtico flooring and rich panelling adorn the room, creating an eccentric, yet particularly cosy ambience which builds a striking first impression as these features flourish throughout.
The hallway leads to a second reception room with dark framed aluminium French doors overlooking an enclosed courtyard, this would make an ideal playroom or home office. The third reception, a converted basement, is currently used as a cinema room and has been fully tanked with underfloor heating and rich painted panelling.
A hallway runs alongside the extensive glazing which overlooks the enclosed courtyard, a quirky cloakroom and utility area with bespoke fitted units leads to an elegant kitchen dining room, which forms the rear extension.
An elegant balustrade ascends to a galleried landing which leads to two double bedrooms and a well-appointed family bathroom. The bathroom has a walk-in shower and a free-standing roll top bath, it has been finished with Burlington fixtures and a CP Hart basin and vanity unit.
Both bedrooms have fitted wardrobes built by a local joiner whilst the main bedroom has contemporary shutters, and a luxury ensuite with remote controlled electric shower.
The loft conversion has seen a meticulous degree of fine craftmanship and attention to detail, the banister on the balustrade have been especially made to replicate those on the main staircase, whilst the two double rooms have large dormer windows.
OUTSIDE:
The garden has a westerly position benefiting from sunshine late into the evening, the garden reaches almost 70ft long and has been mainly laid to lawn with a patio area accessed directly from the bi-fold doors.
A studio has been placed at the end of the garden, which offers an ideal home office with heating and electricity, it also provides separate storage for bicycles and garden tools.
When the property was extended an enclosed courtyard was created, this space is a private and peaceful spot to enjoy a morning cup of coffee, it is accessed via the living room via French doors.
Permit parking at approx. 87 per year.
SITUATION:
Roper Road sits just outside the walls of the vibrant cathedral city of Canterbury which offers a wide choice of amenities including a range of High Street and independent retailers, restaurants, pubs, leisure facilities and the very popular recently refurbished Marlowe Theatre. It also has an excellent selection of both state and independent schools, along with three universities, two mainline railway stations, two hospitals and a very good bus service.
Canterbury has an excellent choice of educational amenities, ranging from Grammar schools to well-regarded private schools and three universities. Canterbury offers a regular rail service to London Victoria, Charing Cross and Cannon Street and the high-speed rail link connects with Londons St Pancras from Canterbury West station in just under one hour.
Ashford International station and the Channel Tunnel at Folkestone are both about 14 miles away and provide regular Eurostar and shuttle services to the continent, whilst the A2/M2 motorway provides good access to both London and the Channel port of Dover.
The surrounding countryside is predominantly farmland and is ideal for those who enjoy outdoor pursuits, such as walking and horse riding, whilst the nearby Stodmarsh Nature Reserve offers excellent bird watching. There are also numerous pretty villages nearby with typical village pubs to visit, such as Wingham, Littlebourne, Ickham and Wickhambreaux, giving you the ideal balance between city and country living.
We endeavour to make our sales particulars accurate and reliable, however, they do not constitute or form part of an offer or any contract and none is to be relied upon as statements of representation or fact. Any services, systems and appliances listed in this specification have not been tested by us and no guarantee as to their operating ability or efficiency is given. All measurements and floor plans are a guide to prospective buyers only, and are not precise. Fixtures and fittings shown in any photographs are not necessarily included in the sale and need to be agreed with the seller.
The property has been creatively extended which includes a large loft conversion, a basement transformation and a significant extension to the rear, there is now over 1800 sq.ft of vibrant, beautifully presented accommodation which has been fully renovated using fine craftsmanship, elegant fixtures, modern conveniences and a bold palette of F&B decor.
Occupying an envious position with an enchanting west facing rear garden and situated just a short walk to the cathedral city centre and moments from Canterbury West station with high-speed links to London.
The facade is typical of a Victorian terrace with recently refurbished bay window with newly installed wooden sashes and a handsome Victorian front door. The hallway presents a plethora of features with wonderfully high ceilings, a Victorian archway with intricate corbels, and a decorative tiled floor.
To the left one will find a formal sitting room which has a feeling of grandeur with its decorative fireplace, ornate column radiators, and a large bay window dressed in plantation shutters. Herringbone Amtico flooring and rich panelling adorn the room, creating an eccentric, yet particularly cosy ambience which builds a striking first impression as these features flourish throughout.
The hallway leads to a second reception room with dark framed aluminium French doors overlooking an enclosed courtyard, this would make an ideal playroom or home office. The third reception, a converted basement, is currently used as a cinema room and has been fully tanked with underfloor heating and rich painted panelling.
A hallway runs alongside the extensive glazing which overlooks the enclosed courtyard, a quirky cloakroom and utility area with bespoke fitted units leads to an elegant kitchen dining room, which forms the rear extension.
An elegant balustrade ascends to a galleried landing which leads to two double bedrooms and a well-appointed family bathroom. The bathroom has a walk-in shower and a free-standing roll top bath, it has been finished with Burlington fixtures and a CP Hart basin and vanity unit.
Both bedrooms have fitted wardrobes built by a local joiner whilst the main bedroom has contemporary shutters, and a luxury ensuite with remote controlled electric shower.
The loft conversion has seen a meticulous degree of fine craftmanship and attention to detail, the banister on the balustrade have been especially made to replicate those on the main staircase, whilst the two double rooms have large dormer windows.
OUTSIDE:
The garden has a westerly position benefiting from sunshine late into the evening, the garden reaches almost 70ft long and has been mainly laid to lawn with a patio area accessed directly from the bi-fold doors.
A studio has been placed at the end of the garden, which offers an ideal home office with heating and electricity, it also provides separate storage for bicycles and garden tools.
When the property was extended an enclosed courtyard was created, this space is a private and peaceful spot to enjoy a morning cup of coffee, it is accessed via the living room via French doors.
Permit parking at approx. 87 per year.
SITUATION:
Roper Road sits just outside the walls of the vibrant cathedral city of Canterbury which offers a wide choice of amenities including a range of High Street and independent retailers, restaurants, pubs, leisure facilities and the very popular recently refurbished Marlowe Theatre. It also has an excellent selection of both state and independent schools, along with three universities, two mainline railway stations, two hospitals and a very good bus service.
Canterbury has an excellent choice of educational amenities, ranging from Grammar schools to well-regarded private schools and three universities. Canterbury offers a regular rail service to London Victoria, Charing Cross and Cannon Street and the high-speed rail link connects with Londons St Pancras from Canterbury West station in just under one hour.
Ashford International station and the Channel Tunnel at Folkestone are both about 14 miles away and provide regular Eurostar and shuttle services to the continent, whilst the A2/M2 motorway provides good access to both London and the Channel port of Dover.
The surrounding countryside is predominantly farmland and is ideal for those who enjoy outdoor pursuits, such as walking and horse riding, whilst the nearby Stodmarsh Nature Reserve offers excellent bird watching. There are also numerous pretty villages nearby with typical village pubs to visit, such as Wingham, Littlebourne, Ickham and Wickhambreaux, giving you the ideal balance between city and country living.
We endeavour to make our sales particulars accurate and reliable, however, they do not constitute or form part of an offer or any contract and none is to be relied upon as statements of representation or fact. Any services, systems and appliances listed in this specification have not been tested by us and no guarantee as to their operating ability or efficiency is given. All measurements and floor plans are a guide to prospective buyers only, and are not precise. Fixtures and fittings shown in any photographs are not necessarily included in the sale and need to be agreed with the seller.
Interested in this property?
Your next step is choosing an option below. Our property professionals are happy to help you book a viewing, make an offer or answer questions about the local area.
