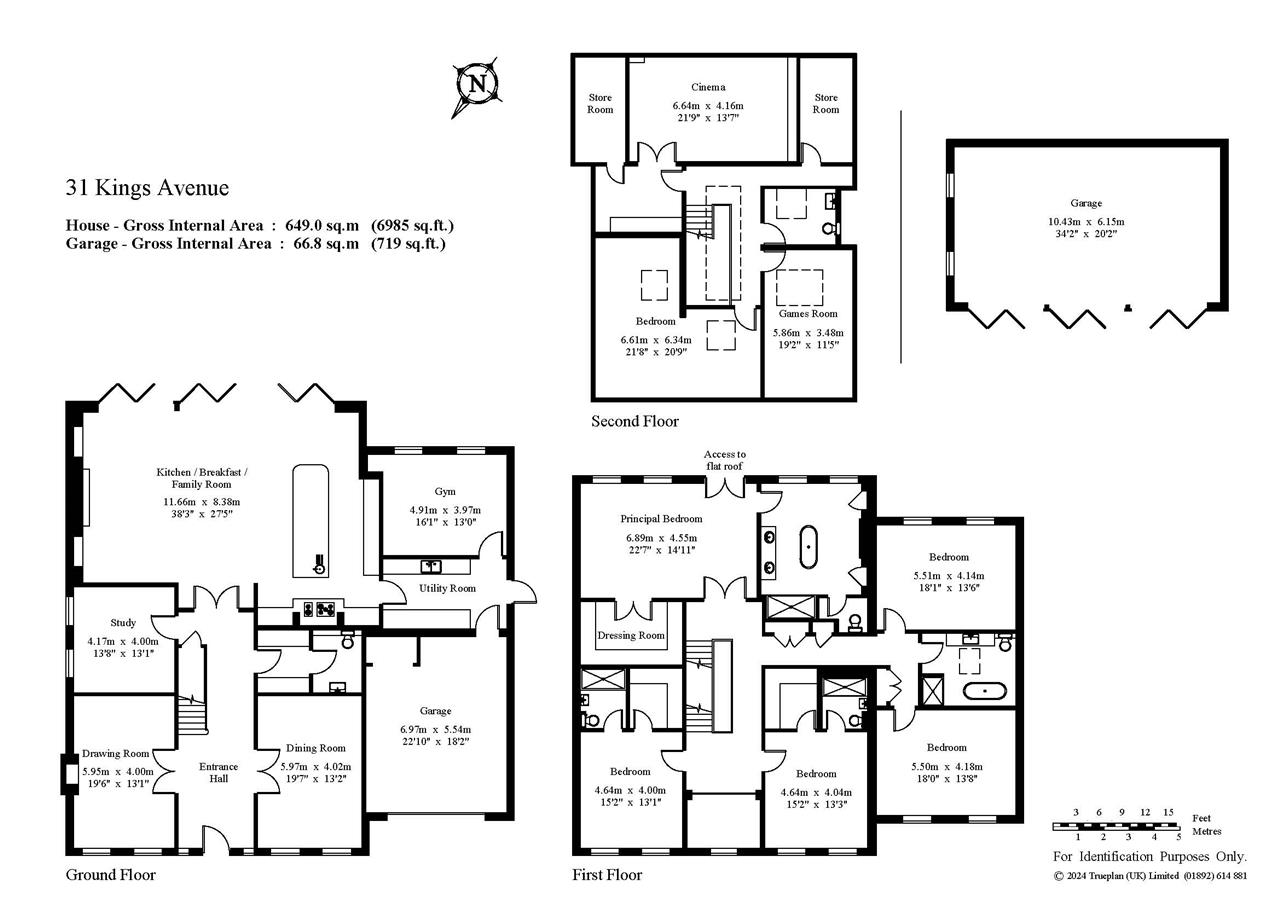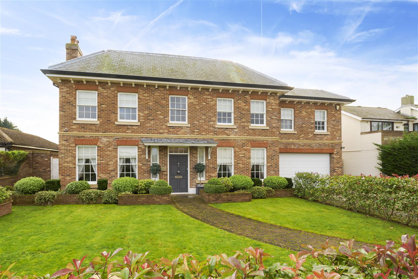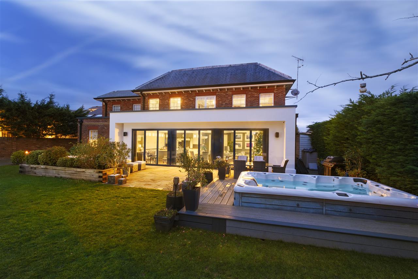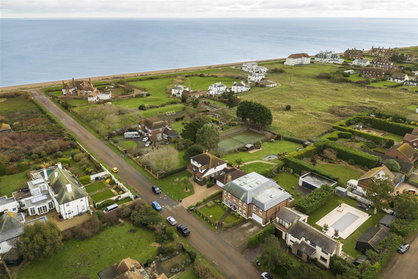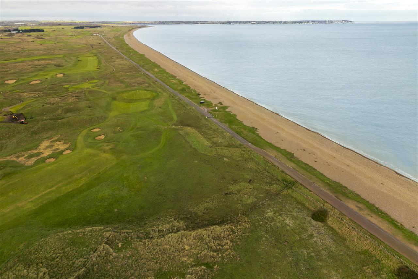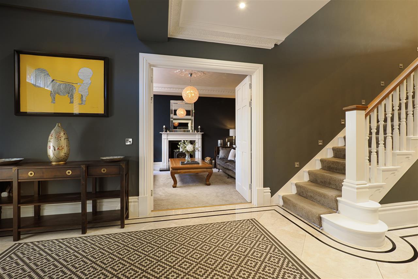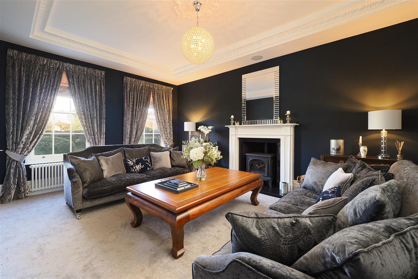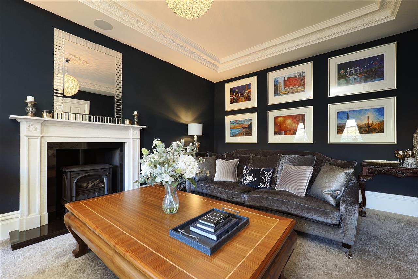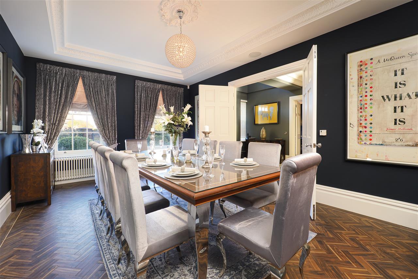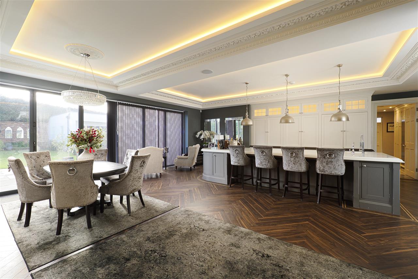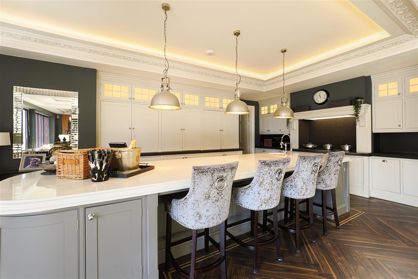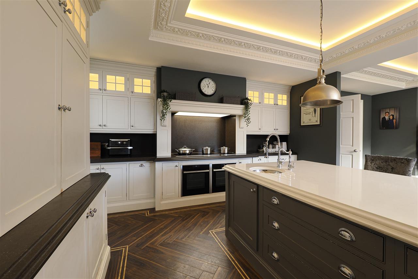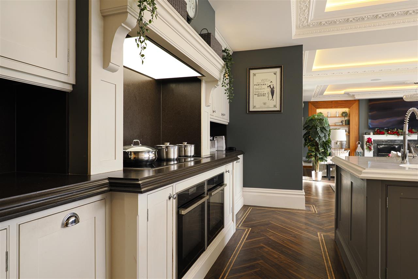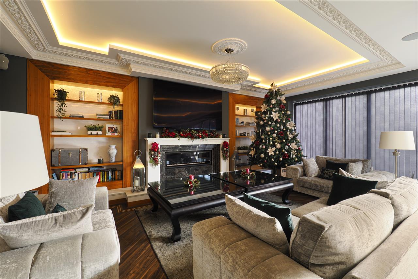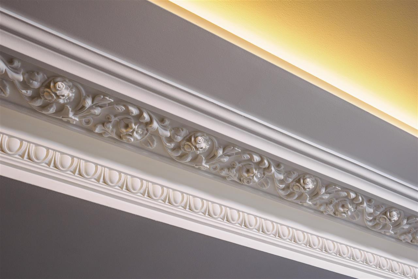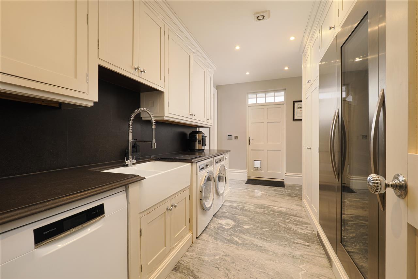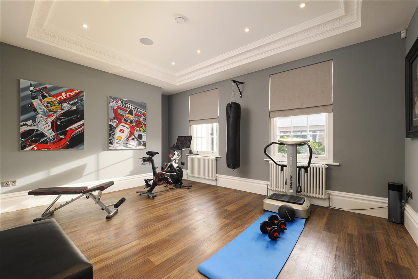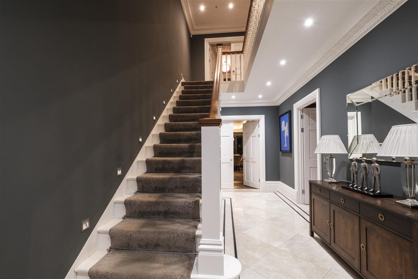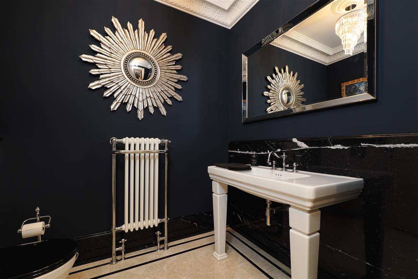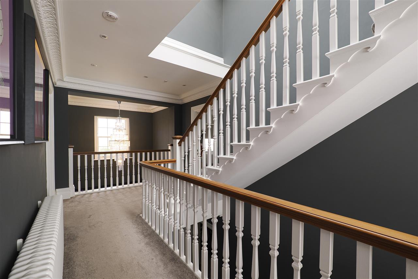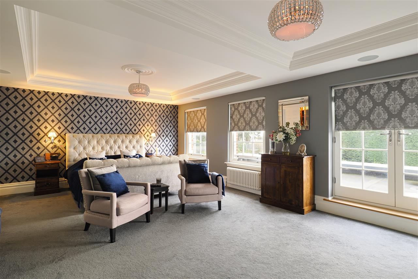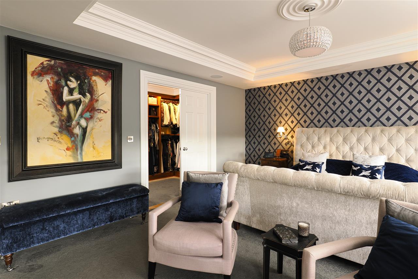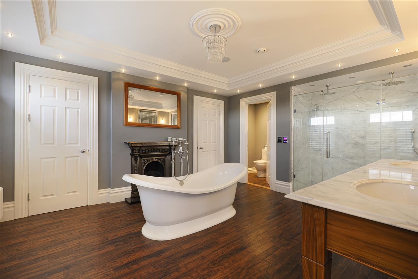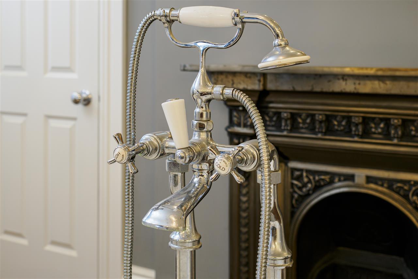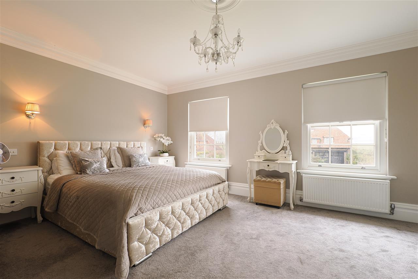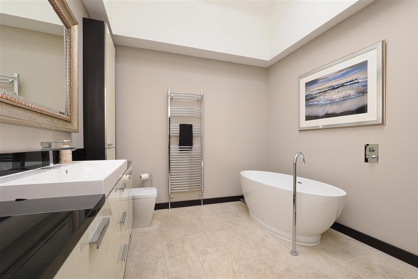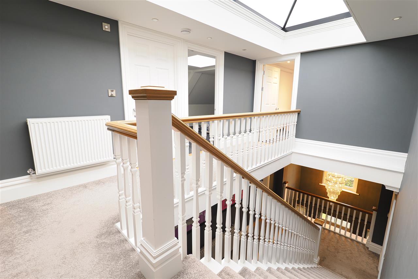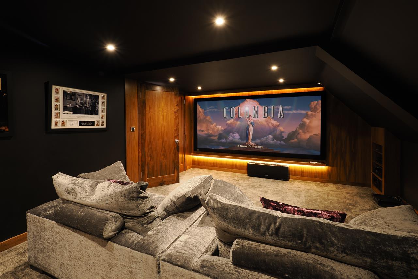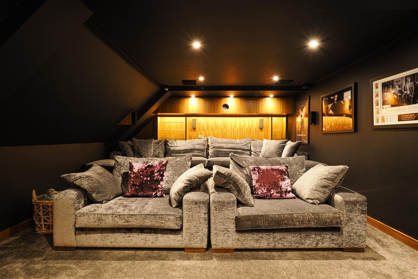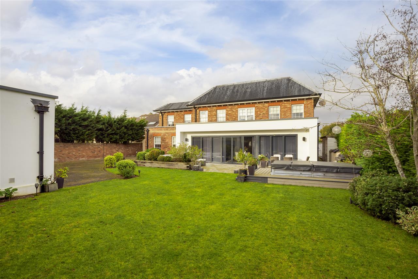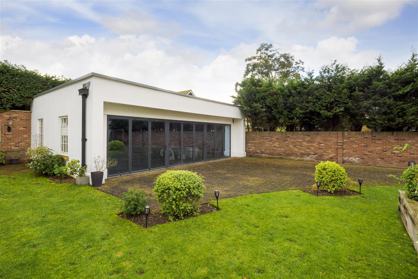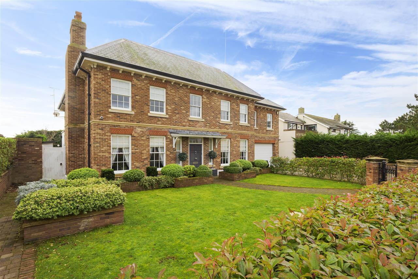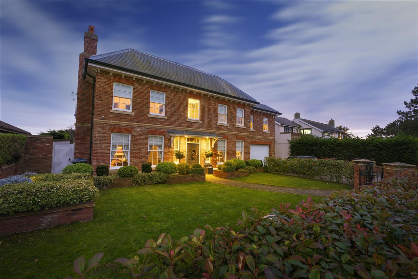£2,250,000
Oriel House, Kings Avenue, Sandwich
- 6 Bed
- 4 Bathrooms
- 4 Receptions
A magnificent and imposing Georgian-style detached residence, designed and built in 2017 combining the finest materials and craftsmanship with meticulous attention…
Key features
- A Grand & Imposing Modern Georgian Style Residence
- Designed & Built To An Exceptional Standard In 2017
- Almost 7000 Sq. Ft Of Luxuriously Appointed Accommodation
- Intricate Cornicing & Elegant Marble Fireplaces
- Six Bedrooms u00c2u0096 Four Bathrooms u00c2u0096 Four Reception Rooms
- Stunning Bespoke Solid Wood Kitchen & Utility Room
- Impressive Open Plan Living Area With Bi-Folding Doors
- Home Gym & Fully Fitted Cinema Room With Dolby Atmos Sound
- Swim Spa & 700 Sq. Ft Outbuilding - Potential Annexe
- Situated In Highly Exclusive Sandwich Bay Private Estate
Full property description
A magnificent and imposing Georgian-style detached residence, designed and built in 2017 combining the finest materials and craftsmanship with meticulous attention to detail to create a masterpiece of modern architecture. The end result is almost 7,000 sq. ft. of elegant and luxuriously appointed accommodation, set over three floors and situated in one of Kents most prestigious coastal locations.
Oriel House is set within the highly exclusive Sandwich Bay private estate, which commands a prime position, just moments from the beach and three highly regarded championship golf courses. It is an extremely desirable location, within easy reach of the main town centre and train station, with high-speed links to London.
Externally, the front faade reflects a typical Georgian propertyperfectly symmetrical with exposed heritage brickwork and wooden-framed sliding sash windows, set on either side of the handsome front door. Internally, the finish is impeccable, with high ceilings dressed with intricate plaster cornicing, deep skirting boards sourced from Australia, and elegant marble fireplaces. These features complement the modern conveniences found within this extraordinary property, including luxury marble bathrooms, a handmade solid wood kitchen, Amtico flooring, and bespoke joinery.
During the build, energy efficiency was thoughtfully considered, with zoned central heating, exceptional insulation, high-performance double glazing, and underfloor heating, ensuring a greener footprint and dramatically reduced energy bills.
The central hallway boasts double-height ceilings, adorned with a glass chandelier and overlooked by the mezzanine first-floor landing. To the right, there is a formal dining room, whilst to the left, a pleasant drawing room features a gas-burning stove set within a marble fireplace.
The main living area is to the rear of the house and enjoys direct access to the garden via an entire wall of bi-folding doors. Amtico flooring has been laid throughout in a stylish herringbone pattern, complementing the elegant deep skirting boards. The ceilings are particularly striking, with intricate cornicing and mood lighting set within the recesses.
The kitchen is equipped with an impressive array of solid wood handmade units, with a range of integrated Miele appliances. The design is exceptional, with breakfast stations discreetly built into beautiful doors. The kitchen is further enhanced by a vast island/breakfast bar, illuminated by pendant lighting and topped with a rich marble work surface, incorporating a sink with a boiling water tap.
A utility room further complements the space, providing ample room for laundry appliances. This, in turn, leads to the home gym and integral double garage.
The ground floor accommodation is completed by a luxury water closet and an elegant study.
A grand staircase rises to a galleried landing, which, in turn, leads to five double bedrooms (three of which have their own en-suites and dressing rooms). The principal bedroom, with a walk-in dressing room, features French doors with lovely views of the garden. The luxury en-suite bathroom comprises a striking freestanding bathtub, a double shower enclosure, and twin basins set within a marble countertop.
On the second floor, there is a superb home cinema room, fully fitted with a Dolby Atmos sound system. The remainder of this floor is entirely versatile, offering a further bedroom, a shower room and living space, ideal for an au pair or relative requiring independence.
OUTSIDE:
Oriel House occupies an immaculate plot with beautifully landscaped gardens and an extensive block paved driveway which leads to an integral double garage. To the front of the house, box hedging neatly borders the lawn, whilst the pathway sweeps around to the front door. A gated driveway runs along the side of the house providing additional parking and leading to the large outbuilding.
To the rear of the property, a neatly laid patio leads out to raised decking, which frames the swim spa/jacuzzi. The rest of the garden is mainly laid to lawn, with topiary hedging built into attractive borders created by wooden sleepers.
At the far end of the garden, a large, well-appointed outbuilding with bi-folding doors offers multiple potential uses (STPC), including a home office or luxury car garage. It could also potentially be converted into a self-contained annexe, subject to the necessary planning consent.
AGENT'S NOTE: The council tax band is G and the EPC rating is band B. There is an annual residents charge of 248 for the security and upkeep of the communal areas within the Sandwich Bay Estate.
SITUATION:
Oriel House is situated in the prestigious privately owned Sandwich Bay Estate, an exclusive private estate which enjoys a highly exclusive location, just moments from the beach and two world class golf courses.
The charming and historic Cinque Port town of Sandwich is just two miles from the property, where one will find many original medieval buildings, a thriving town centre and historic quayside.
Sandwich has a weekly market located on the Guildhall forecourt and offers locally produced bread, meat, groceries, and flowers. Sandwich also offers a good range of shops, restaurants, and a mainline station with a high-speed link to Ashford and London St Pancras. The local area is well served with a fine selection of state and private schools, including the renowned Sir Roger Manwood's state grammar school, a five-minute walk away and currently rated outstanding by Ofsted.
Sandwich is surrounded by lovely countryside that has many good country walks and bridle paths, whilst Sandwich Bay is home to numerous nature reserves and two world class golf courses, the Royal St. George's and Princes' Golf Club.
The cathedral city of Canterbury is just 14 miles to the west and is a vibrant and cosmopolitan city, with a thriving city centre offering a wide array of high street brands alongside a diverse mix of independent retailers, cafes and international restaurants. The city also offers a fine selection of sporting, leisure and recreational amenities, including the refurbished Marlowe Theatre. Canterbury has an excellent choice of educational amenities, ranging from Grammar schools to highly regarded private schools and three universities.
We endeavour to make our sales particulars accurate and reliable, however, they do not constitute or form part of an offer or any contract and none is to be relied upon as statements of representation or fact. Any services, systems and appliances listed in this specification have not been tested by us and no guarantee as to their operating ability or efficiency is given. All measurements, floor plans and site plans are a guide to prospective buyers only and are not precise. Fixtures and fittings shown in any photographs are not necessarily included in the sale and need to be agreed with the seller.
Oriel House is set within the highly exclusive Sandwich Bay private estate, which commands a prime position, just moments from the beach and three highly regarded championship golf courses. It is an extremely desirable location, within easy reach of the main town centre and train station, with high-speed links to London.
Externally, the front faade reflects a typical Georgian propertyperfectly symmetrical with exposed heritage brickwork and wooden-framed sliding sash windows, set on either side of the handsome front door. Internally, the finish is impeccable, with high ceilings dressed with intricate plaster cornicing, deep skirting boards sourced from Australia, and elegant marble fireplaces. These features complement the modern conveniences found within this extraordinary property, including luxury marble bathrooms, a handmade solid wood kitchen, Amtico flooring, and bespoke joinery.
During the build, energy efficiency was thoughtfully considered, with zoned central heating, exceptional insulation, high-performance double glazing, and underfloor heating, ensuring a greener footprint and dramatically reduced energy bills.
The central hallway boasts double-height ceilings, adorned with a glass chandelier and overlooked by the mezzanine first-floor landing. To the right, there is a formal dining room, whilst to the left, a pleasant drawing room features a gas-burning stove set within a marble fireplace.
The main living area is to the rear of the house and enjoys direct access to the garden via an entire wall of bi-folding doors. Amtico flooring has been laid throughout in a stylish herringbone pattern, complementing the elegant deep skirting boards. The ceilings are particularly striking, with intricate cornicing and mood lighting set within the recesses.
The kitchen is equipped with an impressive array of solid wood handmade units, with a range of integrated Miele appliances. The design is exceptional, with breakfast stations discreetly built into beautiful doors. The kitchen is further enhanced by a vast island/breakfast bar, illuminated by pendant lighting and topped with a rich marble work surface, incorporating a sink with a boiling water tap.
A utility room further complements the space, providing ample room for laundry appliances. This, in turn, leads to the home gym and integral double garage.
The ground floor accommodation is completed by a luxury water closet and an elegant study.
A grand staircase rises to a galleried landing, which, in turn, leads to five double bedrooms (three of which have their own en-suites and dressing rooms). The principal bedroom, with a walk-in dressing room, features French doors with lovely views of the garden. The luxury en-suite bathroom comprises a striking freestanding bathtub, a double shower enclosure, and twin basins set within a marble countertop.
On the second floor, there is a superb home cinema room, fully fitted with a Dolby Atmos sound system. The remainder of this floor is entirely versatile, offering a further bedroom, a shower room and living space, ideal for an au pair or relative requiring independence.
OUTSIDE:
Oriel House occupies an immaculate plot with beautifully landscaped gardens and an extensive block paved driveway which leads to an integral double garage. To the front of the house, box hedging neatly borders the lawn, whilst the pathway sweeps around to the front door. A gated driveway runs along the side of the house providing additional parking and leading to the large outbuilding.
To the rear of the property, a neatly laid patio leads out to raised decking, which frames the swim spa/jacuzzi. The rest of the garden is mainly laid to lawn, with topiary hedging built into attractive borders created by wooden sleepers.
At the far end of the garden, a large, well-appointed outbuilding with bi-folding doors offers multiple potential uses (STPC), including a home office or luxury car garage. It could also potentially be converted into a self-contained annexe, subject to the necessary planning consent.
AGENT'S NOTE: The council tax band is G and the EPC rating is band B. There is an annual residents charge of 248 for the security and upkeep of the communal areas within the Sandwich Bay Estate.
SITUATION:
Oriel House is situated in the prestigious privately owned Sandwich Bay Estate, an exclusive private estate which enjoys a highly exclusive location, just moments from the beach and two world class golf courses.
The charming and historic Cinque Port town of Sandwich is just two miles from the property, where one will find many original medieval buildings, a thriving town centre and historic quayside.
Sandwich has a weekly market located on the Guildhall forecourt and offers locally produced bread, meat, groceries, and flowers. Sandwich also offers a good range of shops, restaurants, and a mainline station with a high-speed link to Ashford and London St Pancras. The local area is well served with a fine selection of state and private schools, including the renowned Sir Roger Manwood's state grammar school, a five-minute walk away and currently rated outstanding by Ofsted.
Sandwich is surrounded by lovely countryside that has many good country walks and bridle paths, whilst Sandwich Bay is home to numerous nature reserves and two world class golf courses, the Royal St. George's and Princes' Golf Club.
The cathedral city of Canterbury is just 14 miles to the west and is a vibrant and cosmopolitan city, with a thriving city centre offering a wide array of high street brands alongside a diverse mix of independent retailers, cafes and international restaurants. The city also offers a fine selection of sporting, leisure and recreational amenities, including the refurbished Marlowe Theatre. Canterbury has an excellent choice of educational amenities, ranging from Grammar schools to highly regarded private schools and three universities.
We endeavour to make our sales particulars accurate and reliable, however, they do not constitute or form part of an offer or any contract and none is to be relied upon as statements of representation or fact. Any services, systems and appliances listed in this specification have not been tested by us and no guarantee as to their operating ability or efficiency is given. All measurements, floor plans and site plans are a guide to prospective buyers only and are not precise. Fixtures and fittings shown in any photographs are not necessarily included in the sale and need to be agreed with the seller.
Interested in this property?
Your next step is choosing an option below. Our property professionals are happy to help you book a viewing, make an offer or answer questions about the local area.
