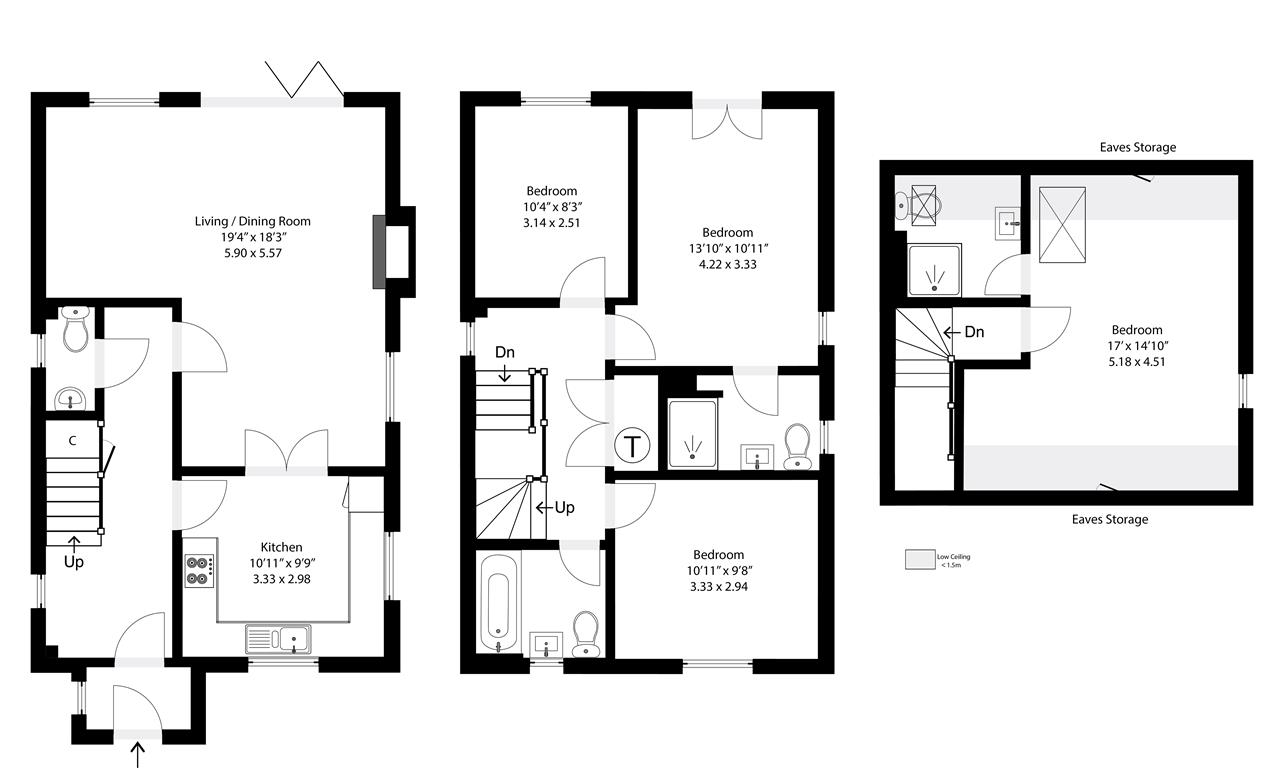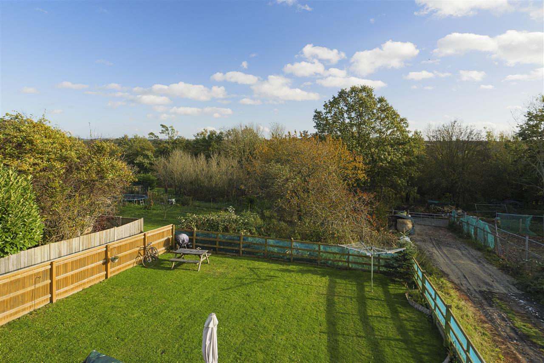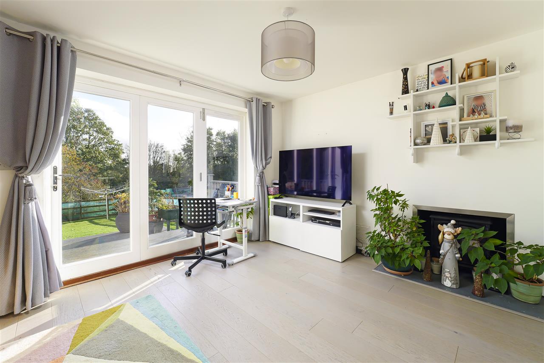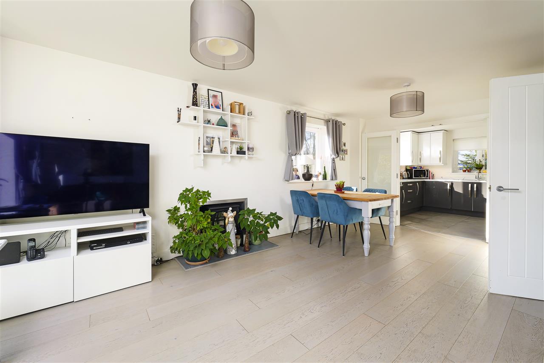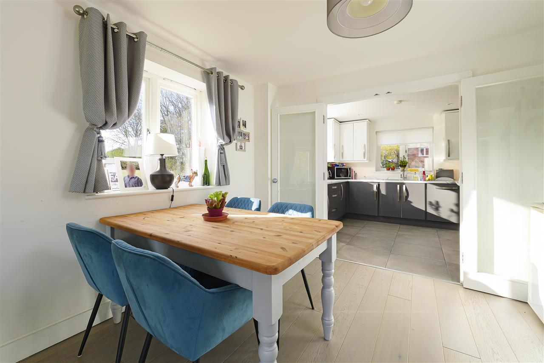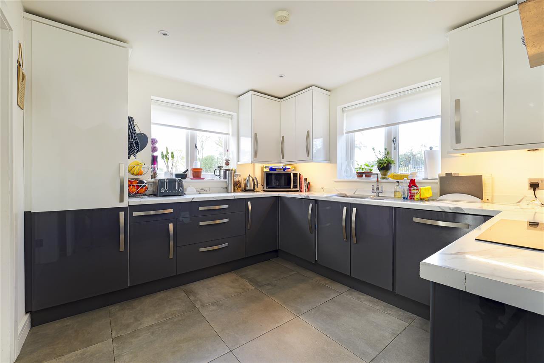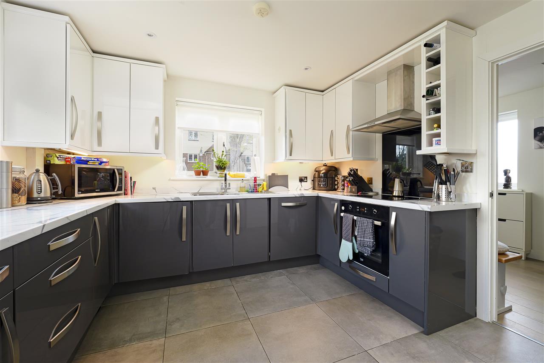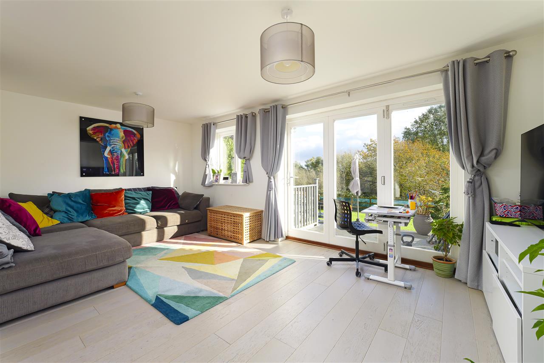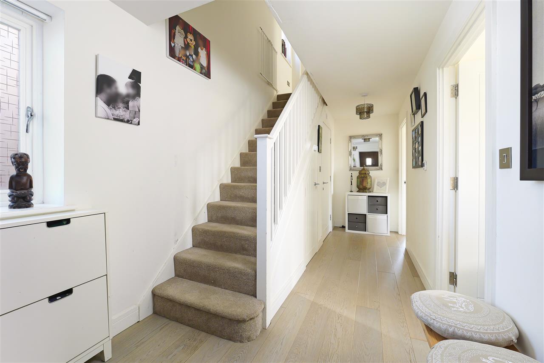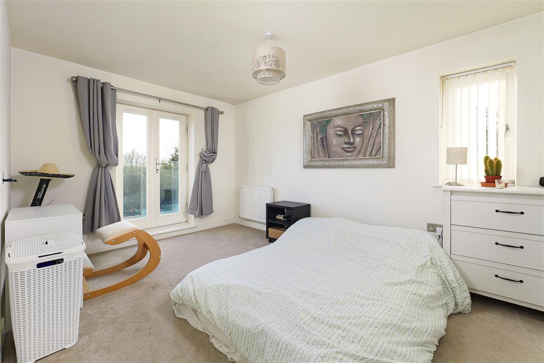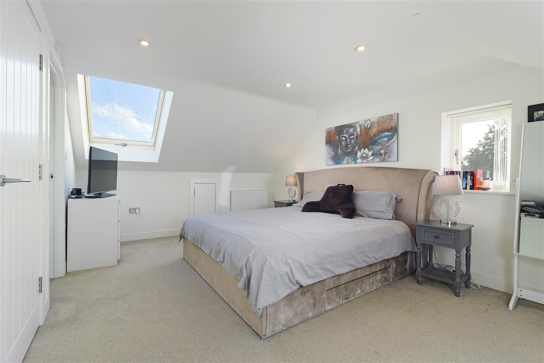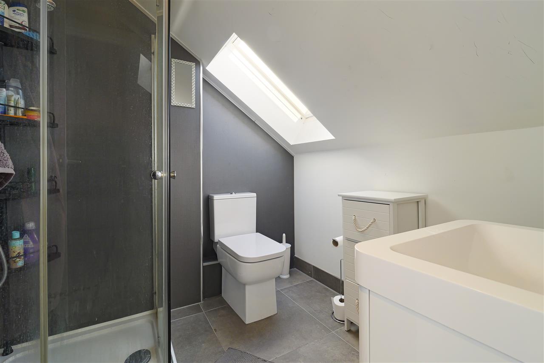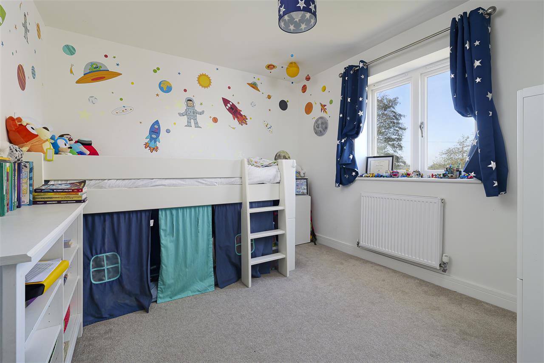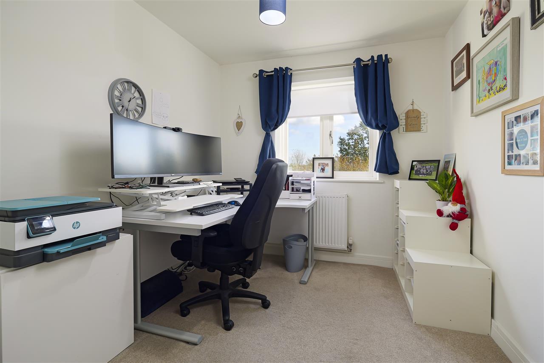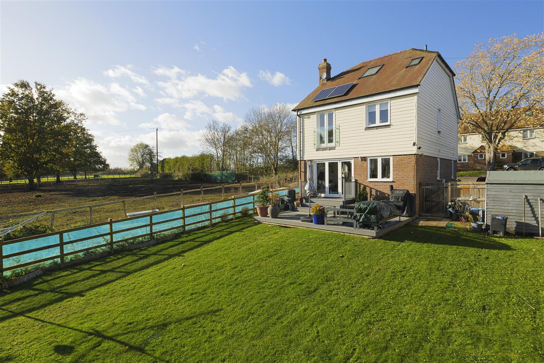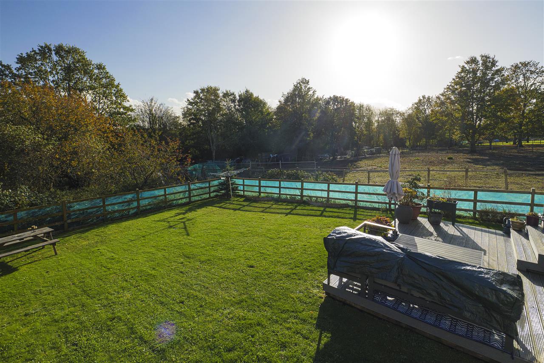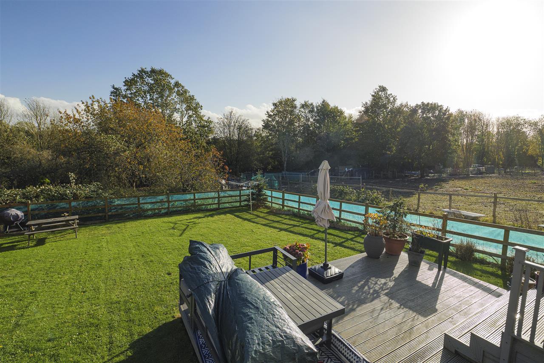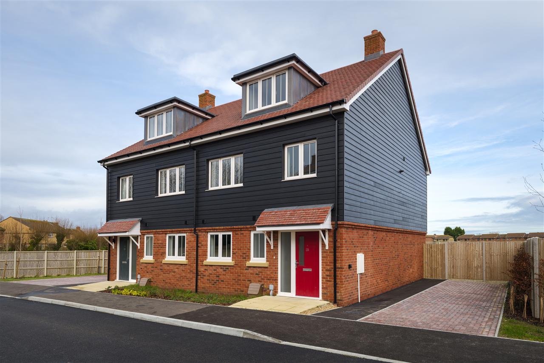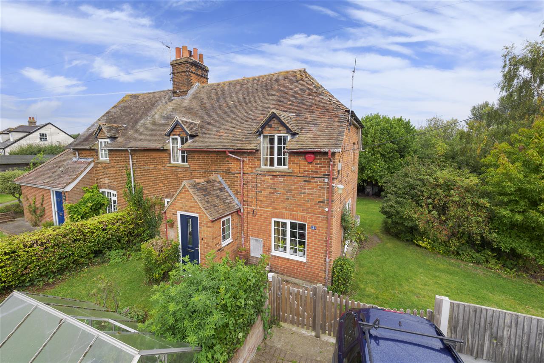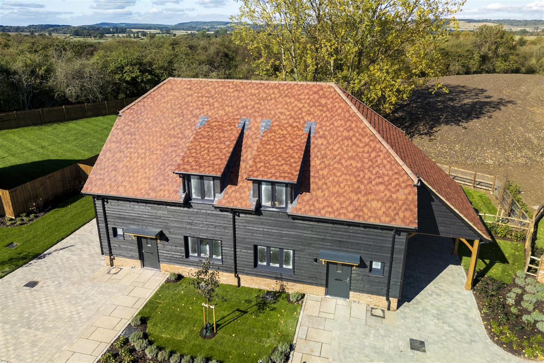Sold
£550,000
Orchard Fields, Painters Forstal
- 4 Bed
- 3 Bathrooms
- 2 Receptions
A beautifully presented, highly energy efficient detached house in the sought-after village of Painters Forstal surrounded by farm land and…
Key features
- Highly Energy Efficient Detached Property
- Almost 1500 Sq.Ft Of Stunning Accommodation
- Four Double Bedrooms & Three Bathrooms
- Bi-fold Doors & Open Plan Living Room
- Many Integrated Appliances
- Substantial Driveway With Potential To Add Garage
- Rear Garden Backing Onto Countryside
- Lorenden Park & Prep School Just A Short Walk Away
- Easy Access To Faversham Town Centre & Train Station
- EPC RATING: B - COUNCIL TAX: C
Full property description
A beautifully presented, highly energy efficient detached house in the sought-after village of Painters Forstal surrounded by farm land and unspoilt woodland yet within easy reach of Faversham town centre.
Orchard Fields was built in 2016 to an exceptionally high standard and offers almost 1500 sq.ft of well-proportioned accommodation which is flooded with natural light due to the excellent design and architecture of the property.
Open plan living spaces, with bifold doors create a sociable family space and balances beautifully with accommodation on the first and second floors, where one will find four double bedrooms and three sleek bathrooms.
Set within a generous plot which includes a substantial driveway, and glorious private rear garden, the attractive facade blends beautifully with its surroundings, pale weatherboarding, wood windows and exposed brickwork, complement the solid composite front door which sits beneath a pitched porch and opens into a small lobby area perfect for keeping coats and shoes, this in turn leads to the entrance hall with under stairs cupboard and cloakroom.
The open plan, dual aspect living area has underfloor heating, high quality wood effect laminate that flows seamlessly throughout.
There is an open fireplace which has a flute to connect to a wood burning stove. The kitchen is open to the living area but can be closed off with double doors, a dining room table is positioned next to the kitchen, whilst the relaxed seating area is tucked around the corner. In the kitchen every appliance is integrated within the contemporary units and includes a washing machine, dishwasher, fridge freezer, cooker and hob, the space is finished with marble effect work surfaces.
To the first floor one will find a galleried landing leading to the main family bathroom and three generously proportioned bedrooms. The largest bedroom on this floor enjoys not only a dual aspect but a Juliet balcony which overlooks unspoilt countryside. On the second floor there is the principal suite with another en-suite shower room and a huge expanse of space, within the room and also in the eaves.
The property is still under NHBC warranty.
OUTSIDE:
The property sits on a generous plot with includes a large drive to the front and a beautiful garden at the rear. The driveway is large enough for several cars and there is potential to build a garage or car port to the side of the property.
The garden is accessed via the bi-fold doors which step out onto raised decking with steps down onto lawn. Bordered by fencing and small shrubs the garden is relatively low maintenance, yet it is surrounded by an abundance of countryside and farmland. Lorenden park is also on your doorstep and is an enchanting woodland waiting to be explored.
SITUATION:
In the heart of Painters Forstal village, with a thriving community which is centred around a popular public house, a brand-new village hall which holds classes such as yoga, Pilates, and boxercise alongside many other local events. Lorenden prep school is a few minutes walk from the property and offers places for children from 3 - 11. For those that wish to enjoy the outdoors there is an abundance of countryside on your doorstep including the enchanting Lorenden park.
Painters Forstal is situated within easy reach of the market town of Faversham, either by bicycle, car or local bus which takes less than 10 minutes. It enjoys a wonderful rural position, surrounded by beautiful Kentish countryside and farmland. The parish is in part an Area of Outstanding Natural Beauty (AONB) and has several conservation and roadside nature conservancy areas within its boundary.
The popular market town of Faversham is just two miles away, with a local supermarket even closer, Faversham offers a wide variety of shopping facilities including both specialist and national retailers, a bustling market three times a week and a lovely tidal creek, ideal for any sailing enthusiasts.
Faversham has its own cinema, cottage hospital, indoor and outdoor swimming pool and a good range of primary and secondary schools, including Favershams renowned Queen Elizabeth Grammar School.
There are excellent transport links via the M2 and M20 connecting to the M25 motorway network, whilst the mainline station offers a high-speed rail service to London St Pancras in just over one hour.
We endeavour to make our sales particulars accurate and reliable, however, they do not constitute or form part of an offer or any contract and none is to be relied upon as statements of representation or fact. Any services, systems and appliances listed in this specification have not been tested by us and no guarantee as to their operating ability or efficiency is given. All measurements, floor plans and site plans are a guide to prospective buyers only, and are not precise. Fixtures and fittings shown in any photographs are not necessarily included in the sale and need to be agreed with the seller.
Orchard Fields was built in 2016 to an exceptionally high standard and offers almost 1500 sq.ft of well-proportioned accommodation which is flooded with natural light due to the excellent design and architecture of the property.
Open plan living spaces, with bifold doors create a sociable family space and balances beautifully with accommodation on the first and second floors, where one will find four double bedrooms and three sleek bathrooms.
Set within a generous plot which includes a substantial driveway, and glorious private rear garden, the attractive facade blends beautifully with its surroundings, pale weatherboarding, wood windows and exposed brickwork, complement the solid composite front door which sits beneath a pitched porch and opens into a small lobby area perfect for keeping coats and shoes, this in turn leads to the entrance hall with under stairs cupboard and cloakroom.
The open plan, dual aspect living area has underfloor heating, high quality wood effect laminate that flows seamlessly throughout.
There is an open fireplace which has a flute to connect to a wood burning stove. The kitchen is open to the living area but can be closed off with double doors, a dining room table is positioned next to the kitchen, whilst the relaxed seating area is tucked around the corner. In the kitchen every appliance is integrated within the contemporary units and includes a washing machine, dishwasher, fridge freezer, cooker and hob, the space is finished with marble effect work surfaces.
To the first floor one will find a galleried landing leading to the main family bathroom and three generously proportioned bedrooms. The largest bedroom on this floor enjoys not only a dual aspect but a Juliet balcony which overlooks unspoilt countryside. On the second floor there is the principal suite with another en-suite shower room and a huge expanse of space, within the room and also in the eaves.
The property is still under NHBC warranty.
OUTSIDE:
The property sits on a generous plot with includes a large drive to the front and a beautiful garden at the rear. The driveway is large enough for several cars and there is potential to build a garage or car port to the side of the property.
The garden is accessed via the bi-fold doors which step out onto raised decking with steps down onto lawn. Bordered by fencing and small shrubs the garden is relatively low maintenance, yet it is surrounded by an abundance of countryside and farmland. Lorenden park is also on your doorstep and is an enchanting woodland waiting to be explored.
SITUATION:
In the heart of Painters Forstal village, with a thriving community which is centred around a popular public house, a brand-new village hall which holds classes such as yoga, Pilates, and boxercise alongside many other local events. Lorenden prep school is a few minutes walk from the property and offers places for children from 3 - 11. For those that wish to enjoy the outdoors there is an abundance of countryside on your doorstep including the enchanting Lorenden park.
Painters Forstal is situated within easy reach of the market town of Faversham, either by bicycle, car or local bus which takes less than 10 minutes. It enjoys a wonderful rural position, surrounded by beautiful Kentish countryside and farmland. The parish is in part an Area of Outstanding Natural Beauty (AONB) and has several conservation and roadside nature conservancy areas within its boundary.
The popular market town of Faversham is just two miles away, with a local supermarket even closer, Faversham offers a wide variety of shopping facilities including both specialist and national retailers, a bustling market three times a week and a lovely tidal creek, ideal for any sailing enthusiasts.
Faversham has its own cinema, cottage hospital, indoor and outdoor swimming pool and a good range of primary and secondary schools, including Favershams renowned Queen Elizabeth Grammar School.
There are excellent transport links via the M2 and M20 connecting to the M25 motorway network, whilst the mainline station offers a high-speed rail service to London St Pancras in just over one hour.
We endeavour to make our sales particulars accurate and reliable, however, they do not constitute or form part of an offer or any contract and none is to be relied upon as statements of representation or fact. Any services, systems and appliances listed in this specification have not been tested by us and no guarantee as to their operating ability or efficiency is given. All measurements, floor plans and site plans are a guide to prospective buyers only, and are not precise. Fixtures and fittings shown in any photographs are not necessarily included in the sale and need to be agreed with the seller.
Interested in this property?
Your next step is choosing an option below. Our property professionals are happy to help you book a viewing, make an offer or answer questions about the local area.
