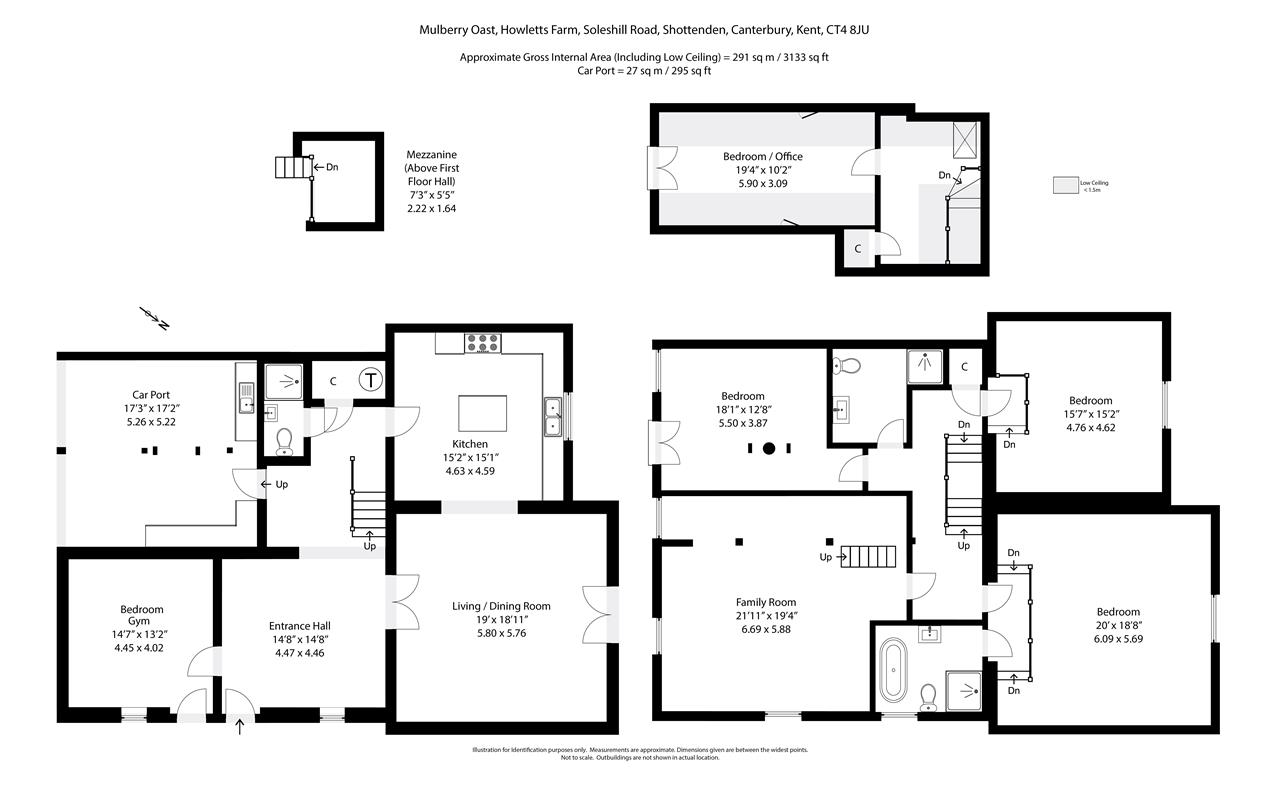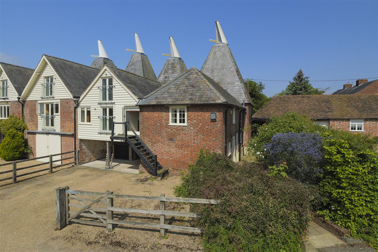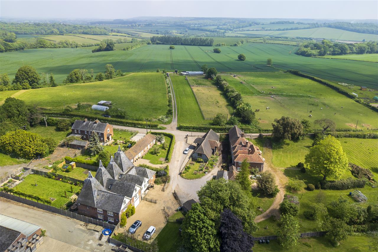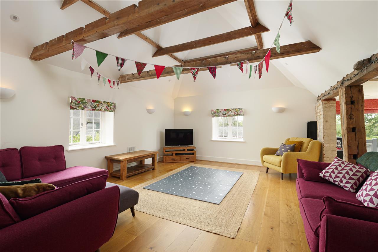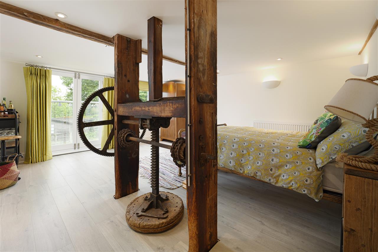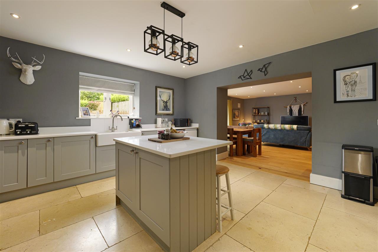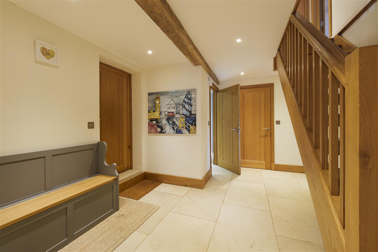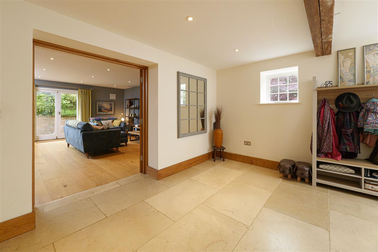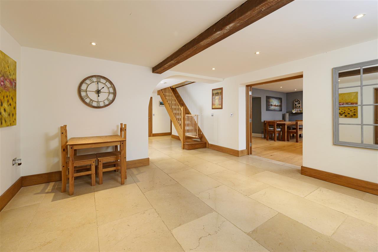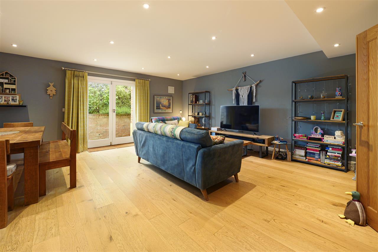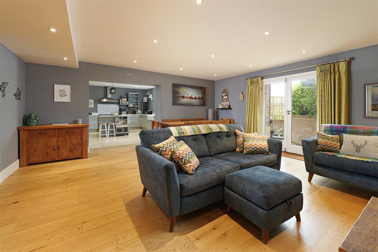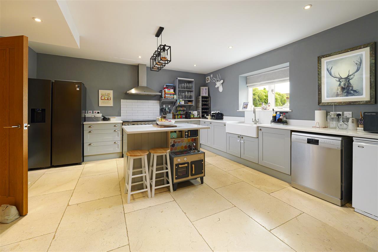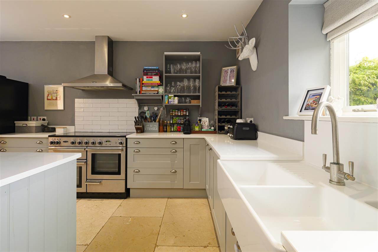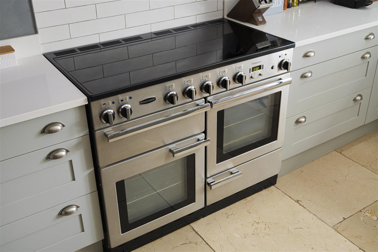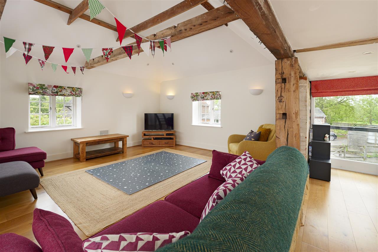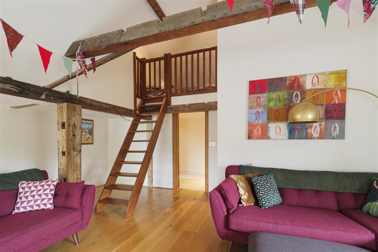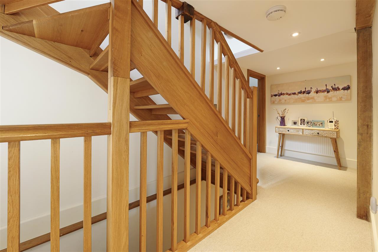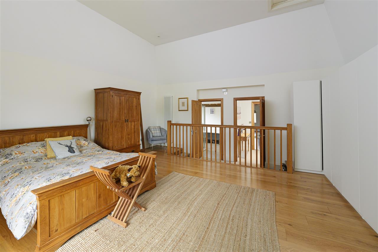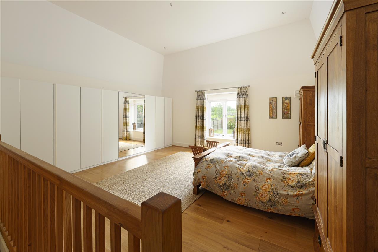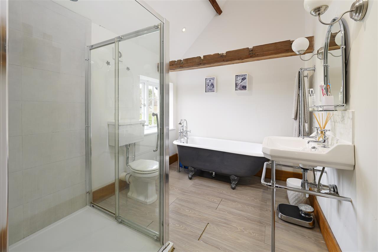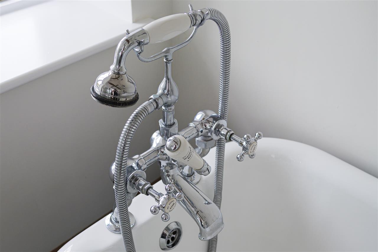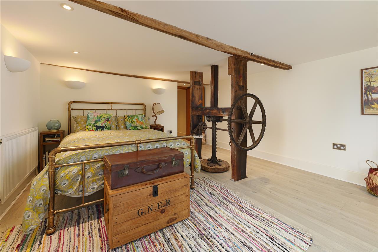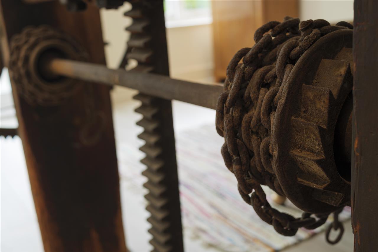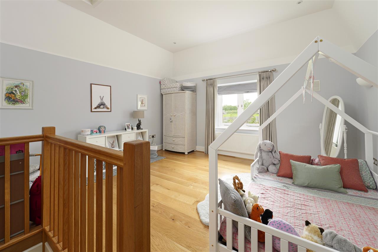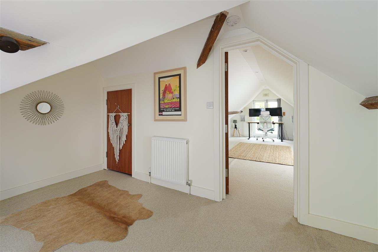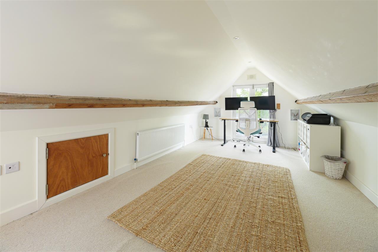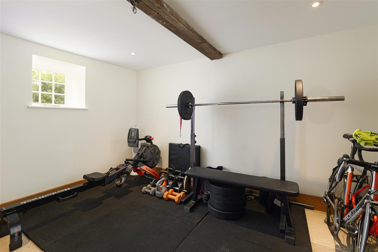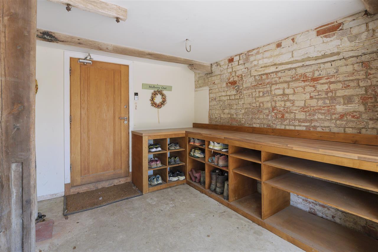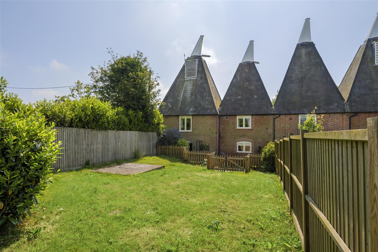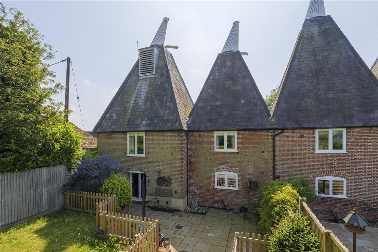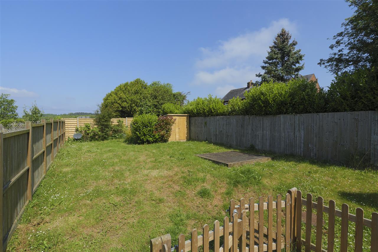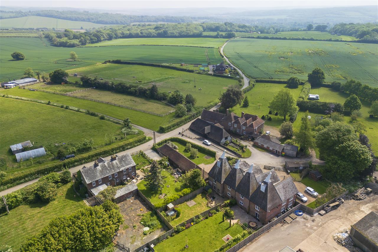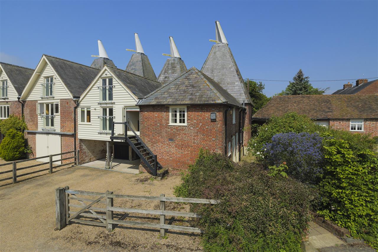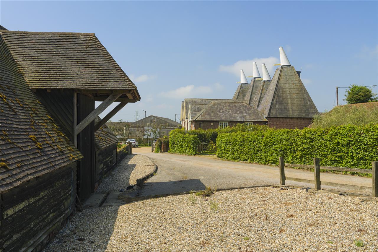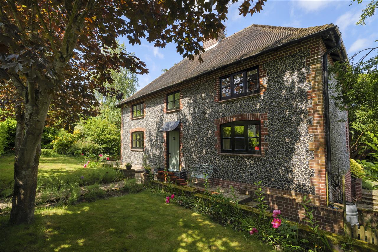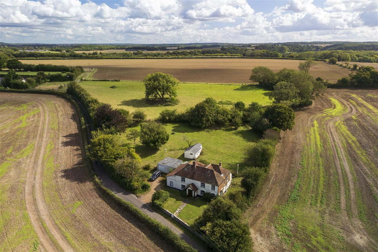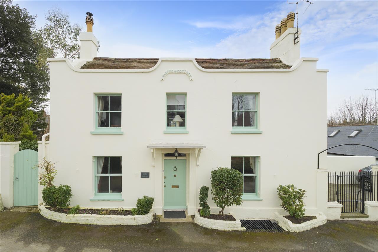£750,000 Offers Over
Mulberry Oast, Shottenden
- 4 Bed
- 3 Bathrooms
- 4 Receptions
A substantial double square kiln oast which was sympathetically converted in 2015 to a beautiful standard using fine craftmanship, high specification…
Key features
- Substantial Sympathetically Converted Oast House
- Over 3000 Sq.Ft Of Versatile Accommodation
- Vaulted Ceilings & Exposed Beams
- Luxury Finish With Fine Du00c3u00a9cor & Natural Materials
- Four - Six Bedrooms & Three Sleek Bathrooms
- Exceptionally Energy Efficient
- Multiple Receptions & Open Plan Living Room
- Extensive Parking Car Port & West Facing Garden
- Rural Location Yet Close To The Cathedral City Of Canterbury
- EPC RATING: C - COUNCIL TAX: F
Full property description
A substantial double square kiln oast which was sympathetically converted in 2015 to a beautiful standard using fine craftmanship, high specification fixtures and fittings alongside the use of fine natural materials.
There is over 3000 sq.ft of luxurious, yet characterful accommodation which includes vaulted ceilings and exposed beams combined with many modern conveniences. Luxury bathrooms, a bespoke quartz topped kitchen, underfloor heating, and CAT 6 super-fast fibre.
Mulberry Oast forms part of a charming collection of period properties, set within a working arable farm in a beautiful, rural setting, yet within a short drive to Canterbury, Faversham and Ashford. Shotteneden has become an exceptionally desirable place to live due to its abundance of walks into Sheldwich Lees, Perry Wood and the vineyards which are on your doorstep. For easy access to London, Chilham station links to Ashford where the high speed will have you into London in just over 30 minutes.
A white weatherboard facade complements the original brickwork whilst the recently replaced cowls sit on top of the slate kilns.
The front door opens into an impressive reception hall with a beamed ceiling, limestone flooring, and a well-appointed shower room, a set of oak double doors open into a generously proportioned sitting room with oak flooring and double-glazed French doors to the rear garden.
The living space has been opened up and flows directly into the kitchen breakfast room which has been fitted with an excellent range of traditionally styled bespoke units, with a twin Belfast sink, double range stove and breakfast bar/island, The space is finished with lovely quartz work surfaces, metro style tiles and limestone flooring.
To the left of the reception hall there is another reception room which is currently used as a gym but could serve as a study or even an annexe style guest bedroom, as it has its own external access.
An oak staircase rises to the first floor, a galleried landing leads to an impressive principal bedroom with a part vaulted ceiling and an en suite bathroom with a traditionally styled suite including a freestanding rolled top bath and a separate shower enclosure.
The second bedroom is also within the kiln and therefore is a good size double room with a part vaulted ceiling. The third bedroom has a Juliet balcony with lovely views to the front of the oast and has retained some original machinery from when this was a working oast, which now forms an interesting feature within the room.
In addition to the bedrooms on this floor, there is also a stunning, dual aspect sitting room, with a beamed and vaulted ceiling, further exposed beams. There is a mezzanine landing recently installed which provides a sleeping area, accessed via a wooden stair ladder.
Another oak staircase rises to a landing on the second floor and a superb bedroom with a Juliet balcony with double glazed French doors and beautiful views over the surrounding countryside.
OUTSIDE:
The property is approached via a gated gravelled driveway which provides parking for numerous vehicles and leads to an integral double carport with a useful utility area.
A pleasant, paved pathway and patio area lead to the front door and also provide access to the rear garden.
This measures almost 70 ft and is mainly laid to lawn with a full width patio which enjoys a good degree of privacy.
SITUATION:
Mulberry Oast is set within a small cluster of cottages and farm buildings within a working farm, in a picturesque rural setting which is designated as An Area of Outstanding Natural Beauty, and less than 2 miles from the sought after village of Chilham.
Chilham is an historic village on the outskirts of Canterbury and is set in the attractive valley of the river Stour. It is bounded on the north, south and west by the North Downs offering fantastic walks through the countryside. In the heart of the village there is a fifteenth century square with a post office, primary school and several public houses.
Other nearby villages such as Selling (2.5 miles) and Sheldwich (3.5 miles) both offer outstanding primary schools.
The nearby Cathedral city of Canterbury (8 miles) offers a superb range of shopping, recreational and educational amenities, including a good selection of State and private schools and three universities. The city is served by two mainline railway stations which connect with London Victoria and London St Pancras in approximately one hour.
The market town of Ashford (10 miles) also provides excellent shopping, recreational and educational amenities along with a high speed rail service which reaches London St Pancras in approximately 38 minutes from Ashford International Station.
The area is very well served by road connections, with the A2/M2 (5 miles) and the M20 (which can be joined at Ashford) both connecting with London and the coast.
The Channel Tunnel terminal at Folkestone (25 miles) provides a regular shuttle service to the Continent, whilst the Port of Dover (23 miles) also provides regular ferry crossings to the Continent.
We endeavour to make our sales particulars accurate and reliable, however, they do not constitute or form part of an offer or any contract and none is to be relied upon as statements of representation or fact. Any services, systems and appliances listed in this specification have not been tested by us and no guarantee as to their operating ability or efficiency is given. All measurements and floor plans are a guide to prospective buyers only, and are not precise. Fixtures and fittings shown in any photographs are not necessarily included in the sale and need to be agreed with the seller.
There is over 3000 sq.ft of luxurious, yet characterful accommodation which includes vaulted ceilings and exposed beams combined with many modern conveniences. Luxury bathrooms, a bespoke quartz topped kitchen, underfloor heating, and CAT 6 super-fast fibre.
Mulberry Oast forms part of a charming collection of period properties, set within a working arable farm in a beautiful, rural setting, yet within a short drive to Canterbury, Faversham and Ashford. Shotteneden has become an exceptionally desirable place to live due to its abundance of walks into Sheldwich Lees, Perry Wood and the vineyards which are on your doorstep. For easy access to London, Chilham station links to Ashford where the high speed will have you into London in just over 30 minutes.
A white weatherboard facade complements the original brickwork whilst the recently replaced cowls sit on top of the slate kilns.
The front door opens into an impressive reception hall with a beamed ceiling, limestone flooring, and a well-appointed shower room, a set of oak double doors open into a generously proportioned sitting room with oak flooring and double-glazed French doors to the rear garden.
The living space has been opened up and flows directly into the kitchen breakfast room which has been fitted with an excellent range of traditionally styled bespoke units, with a twin Belfast sink, double range stove and breakfast bar/island, The space is finished with lovely quartz work surfaces, metro style tiles and limestone flooring.
To the left of the reception hall there is another reception room which is currently used as a gym but could serve as a study or even an annexe style guest bedroom, as it has its own external access.
An oak staircase rises to the first floor, a galleried landing leads to an impressive principal bedroom with a part vaulted ceiling and an en suite bathroom with a traditionally styled suite including a freestanding rolled top bath and a separate shower enclosure.
The second bedroom is also within the kiln and therefore is a good size double room with a part vaulted ceiling. The third bedroom has a Juliet balcony with lovely views to the front of the oast and has retained some original machinery from when this was a working oast, which now forms an interesting feature within the room.
In addition to the bedrooms on this floor, there is also a stunning, dual aspect sitting room, with a beamed and vaulted ceiling, further exposed beams. There is a mezzanine landing recently installed which provides a sleeping area, accessed via a wooden stair ladder.
Another oak staircase rises to a landing on the second floor and a superb bedroom with a Juliet balcony with double glazed French doors and beautiful views over the surrounding countryside.
OUTSIDE:
The property is approached via a gated gravelled driveway which provides parking for numerous vehicles and leads to an integral double carport with a useful utility area.
A pleasant, paved pathway and patio area lead to the front door and also provide access to the rear garden.
This measures almost 70 ft and is mainly laid to lawn with a full width patio which enjoys a good degree of privacy.
SITUATION:
Mulberry Oast is set within a small cluster of cottages and farm buildings within a working farm, in a picturesque rural setting which is designated as An Area of Outstanding Natural Beauty, and less than 2 miles from the sought after village of Chilham.
Chilham is an historic village on the outskirts of Canterbury and is set in the attractive valley of the river Stour. It is bounded on the north, south and west by the North Downs offering fantastic walks through the countryside. In the heart of the village there is a fifteenth century square with a post office, primary school and several public houses.
Other nearby villages such as Selling (2.5 miles) and Sheldwich (3.5 miles) both offer outstanding primary schools.
The nearby Cathedral city of Canterbury (8 miles) offers a superb range of shopping, recreational and educational amenities, including a good selection of State and private schools and three universities. The city is served by two mainline railway stations which connect with London Victoria and London St Pancras in approximately one hour.
The market town of Ashford (10 miles) also provides excellent shopping, recreational and educational amenities along with a high speed rail service which reaches London St Pancras in approximately 38 minutes from Ashford International Station.
The area is very well served by road connections, with the A2/M2 (5 miles) and the M20 (which can be joined at Ashford) both connecting with London and the coast.
The Channel Tunnel terminal at Folkestone (25 miles) provides a regular shuttle service to the Continent, whilst the Port of Dover (23 miles) also provides regular ferry crossings to the Continent.
We endeavour to make our sales particulars accurate and reliable, however, they do not constitute or form part of an offer or any contract and none is to be relied upon as statements of representation or fact. Any services, systems and appliances listed in this specification have not been tested by us and no guarantee as to their operating ability or efficiency is given. All measurements and floor plans are a guide to prospective buyers only, and are not precise. Fixtures and fittings shown in any photographs are not necessarily included in the sale and need to be agreed with the seller.
Interested in this property?
Your next step is choosing an option below. Our property professionals are happy to help you book a viewing, make an offer or answer questions about the local area.
