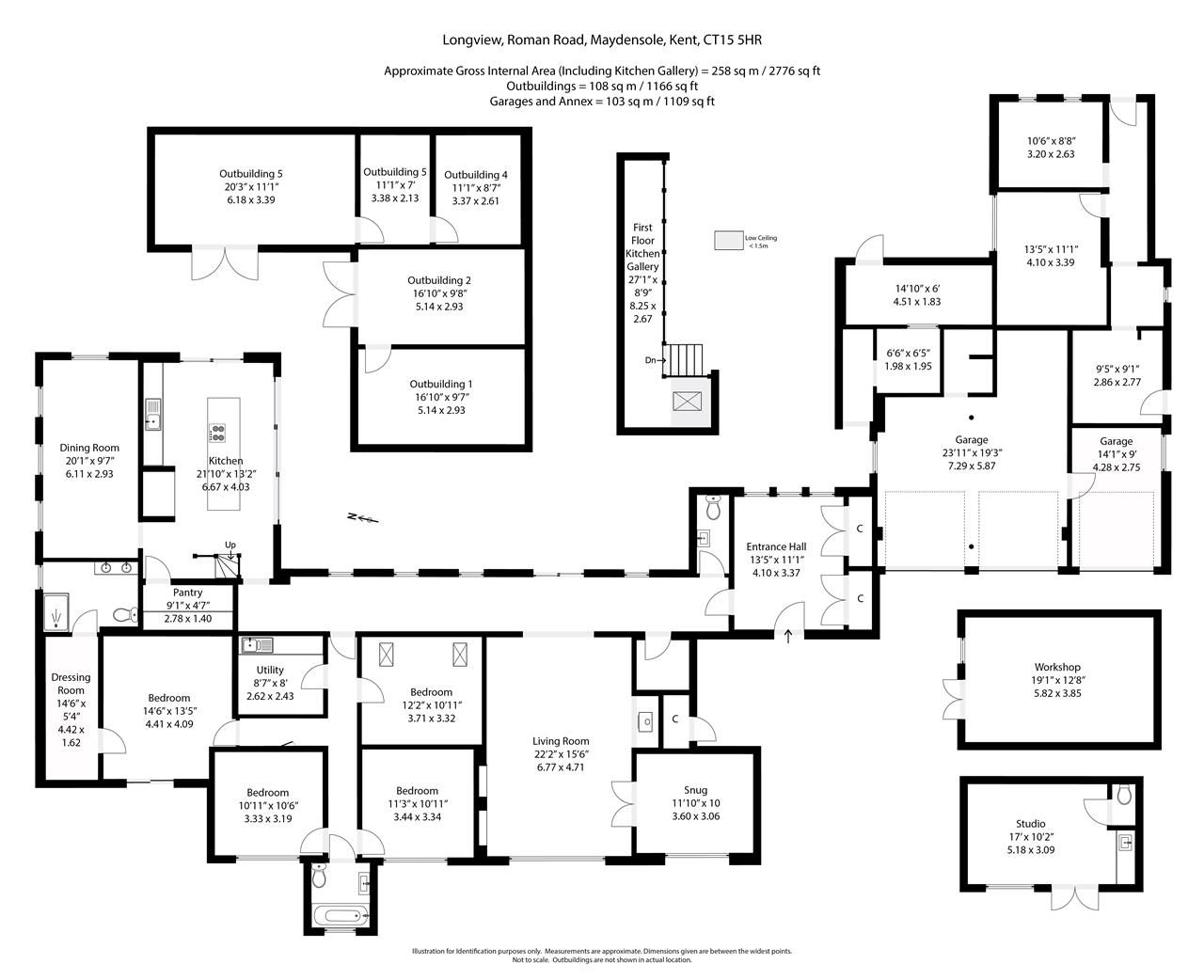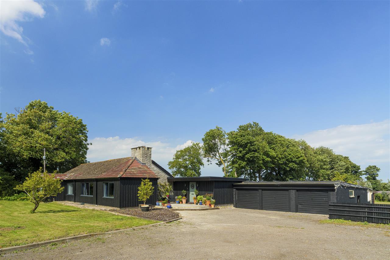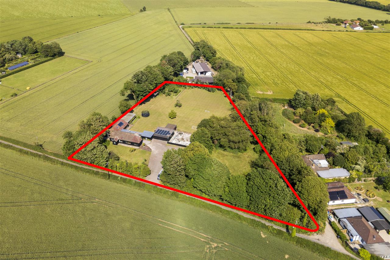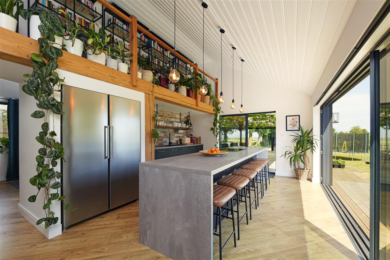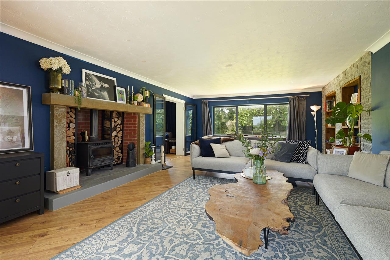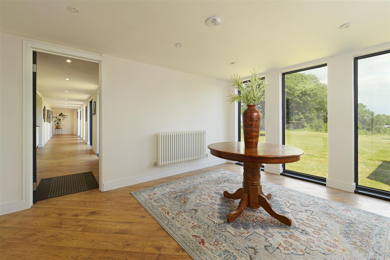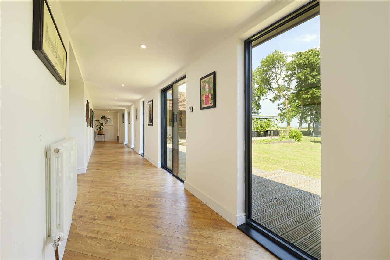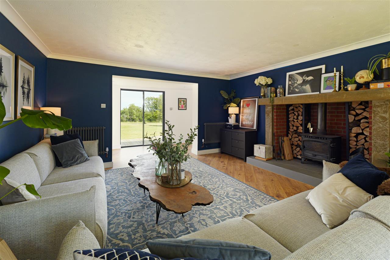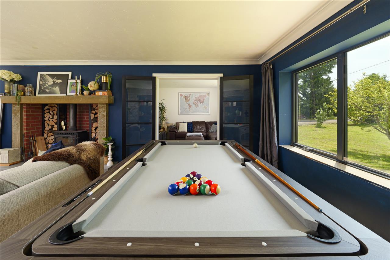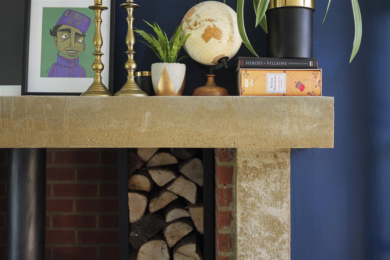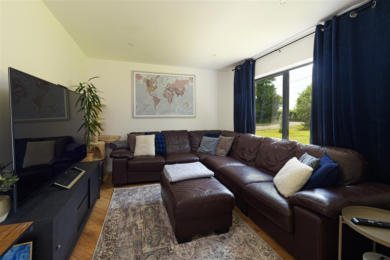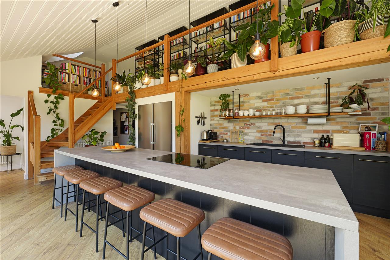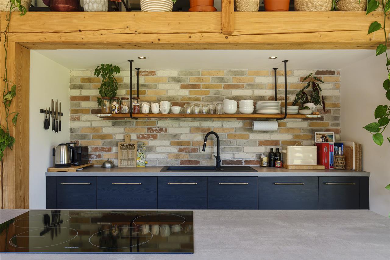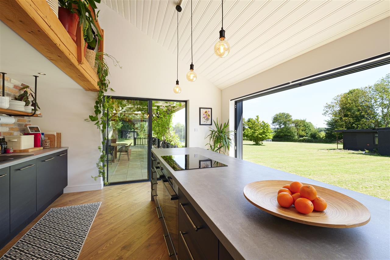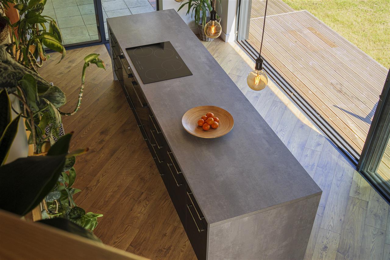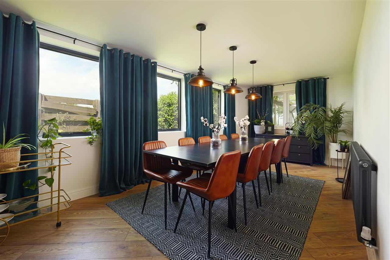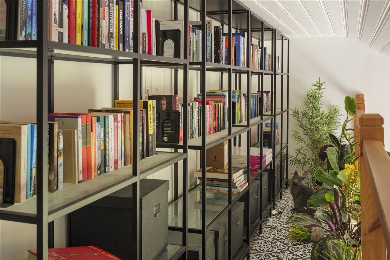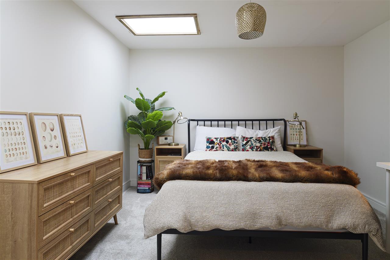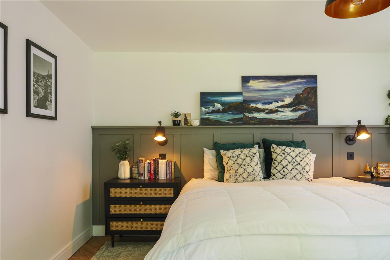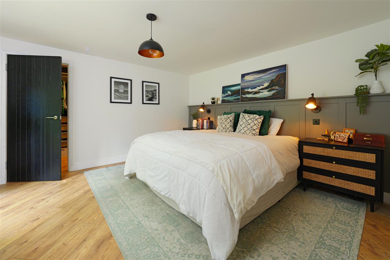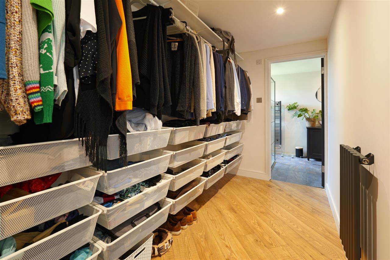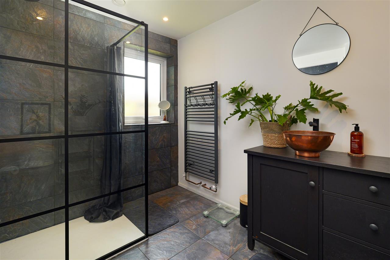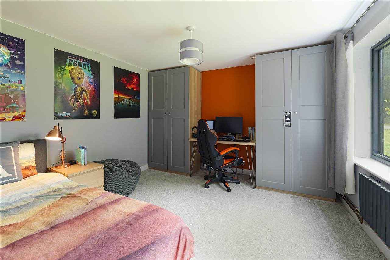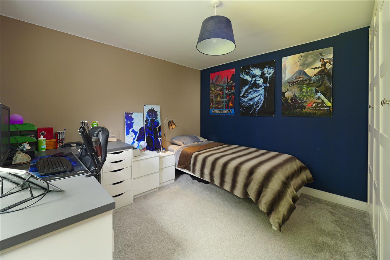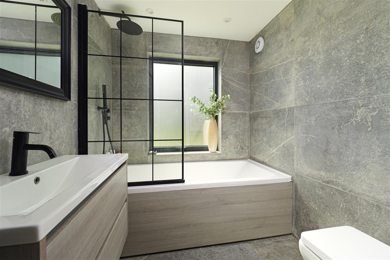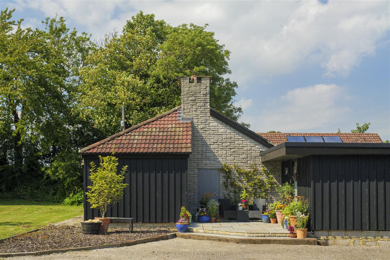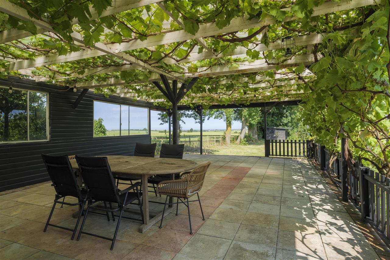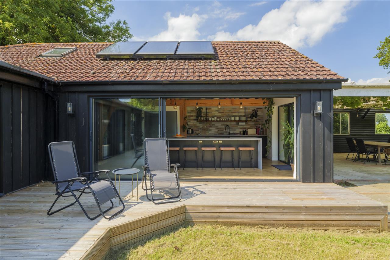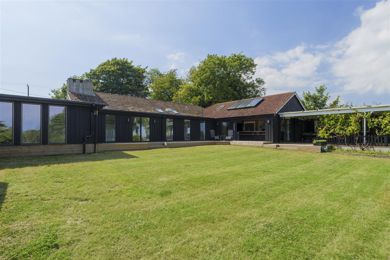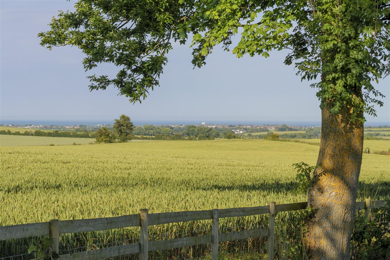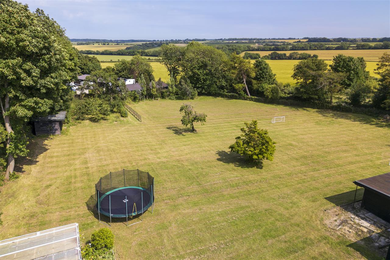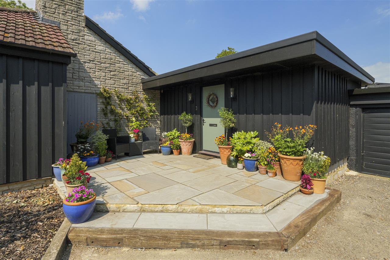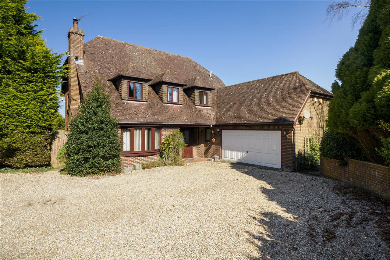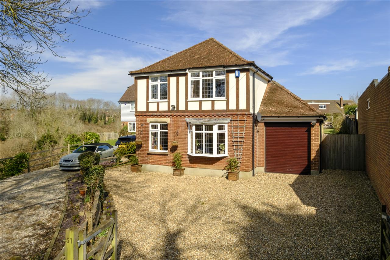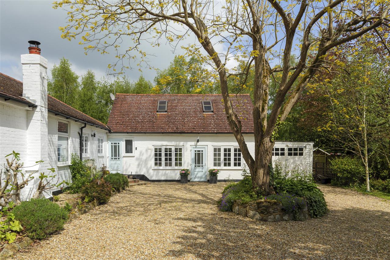Under Offer
£950,000 Offers Over
Longview, Maydensole
- 4 Bed
- 2 Bathrooms
- 3 Receptions
A striking, detached residence which has been thoughtfully redesigned and fully renovated using innovative architecture and artistic interior design.
<…
Key features
- Striking Detached Renovated Residence
- Innovate Architecture & Creative Interior Design
- Artistically Presented With High Specification Finish
- Kitchen With Vaulted Ceilings & Mezzanine Landing
- Multiple Outbuildings With Holiday Let Opportunity
- Approx. 2.46 Acres & Potential Equestrian Use
- Splendid Views Of Kent Countryside & Deal Coastline
- Solar Panels
- Excellent Access To Deal, Sandwich & Dover
- EPC RATING: E - COUNCIL TAX:
Full property description
A striking, detached residence which has been thoughtfully redesigned and fully renovated using innovative architecture and artistic interior design.
The current owners have an eye for detail which is evident with the fine craftmanship and creative decor, the reconfiguration and exceptional finish of Longview is magnificent using careful construction and the installation of luxury bathrooms and a high specification kitchen.
Set within 2.46 acres which spill into incredible uninterrupted views of rolling countryside and coastal waters, Longview has the most desirable setting which features fruit orchards, a summer studio and multiple outbuildings which could be converted offering holiday let opportunities, altogether there is over 5000 sq.ft of versatile space which holds plenty of potential.
The facade has been completely transformed with dark cladding complementing the extensive dark framed glazing. The pretty front door opens into a large entrance hall with an array of coat closets and views directly through to the garden.
Quality wood effect flooring has been laid diagonally throughout and leads through to a long corridor with numerous full length glass windows.
To the left there is an open plan living room which has a large wood burning stove set within an exposed brick fireplace, encompassed by a handsome concrete mantle. Crittall effect doors leads through to a snug which is perfect as a playroom or teenagers wanting their own space.
To the far end of the corridor the kitchen breakfast room displays a unique aesthetic design with a vaulted ceiling and a mezzanine landing, which is dressed in bookshelves and plants. The space is dramatic but exceptionally functional with an array of contemporary units which integrate all main appliances. The breakfast bar/island is illuminated by the pendant lighting and natural light from the triple sliding doors which lead to the raised decking.
The area is further enhanced by a walk-in pantry, separate utility room and formal dining room.
There are four beautifully presented double bedrooms and a newly fitted sleek bathroom, the principal bedroom benefits from double doors which open onto a private garden area with hot tub, whilst a large dressing room leads through to a luxury ensuite bathroom.
OUTSIDE:
Longview occupies a 2.46 acre plot of beautiful gardens which enjoys the most desirable uninterrupted views over Kent countryside and out to Deals coast line.
From the rear of the house raised decking wraps around the property and leads to a large pergola covered in established vines offering a lovely, shaded area for alfresco dining.
The lawn leads down to a small orchard where one will find cherry, apple and plum trees whilst a a studio in the garden has a kitchenette and toilet, ideal as a workspace or alternatively a small guest room.
There are multiple outbuildings which offer an additional 2200 sq.ft of opportunities, for anyone looking for equestrian there is the potential for stables, and a tack room.
A triple garage is attached to the main house, whilst behind this there is a spacious annexe, currently unfinished, yet ready to be converted for a relative or alternatively as something that could bring in an additional income.
There are several planning applications approved to make further alterations to the property including planning to build three luxury holiday lets.
SITUATION:
Maydensole, is a small rural hamlet, situated between Ashley and East Studdal, forming part of a cluster of hamlets and villages nestled in the rolling farmland and countryside between Deal, Dover and Sandwich. A stunning rural setting with good road links making the nearest towns very accessible including Deal, 6 miles to the east, Dover, 6 miles to the south, and Sandwich, 7 miles to the north, with the A256, A2 and A20 linking into the motorway networks.
The nearest railway station is at Martin Mill, with stations also at Deal and Dover, providing a regular coastal service and connections to the high-speed link to London St Pancras in just over an hour.
Deal has an abundance of restaurants, galleries, cafes, bars, antique shops, and independent retailers.
There is a well-established market on Saturdays offering artisan foods, local produce, flowers, vintage clothing and bric-a-brac. The town has a strong independent retail sector along with several more widely known shops in the town centre. The popular Astor Theatre offers musical performances, live theatre, exhibitions, movies, classes and clubs.
Easy access to mainland Europe is facilitated by the port of Dover whilst the Channel Tunnel in Folkestone is conveniently located to the property.
Sandwich is just 8 miles away and offers a bustling historic town centre, with a quayside and the famous Royal St Georges Golf Club, which is one of several renowned golf courses in the area. Sandwich also has a weekly market located on the Guildhall forecourt, as well as a good range of independent shops and restaurants.
The cathedral city of Canterbury is just half an hour drive away and offers a wide array of high street brands alongside a diverse mix of independent retailers, cafes and international restaurants.
///voltages.sampled.exclusive what3words
We endeavour to make our sales particulars accurate and reliable, however, they do not constitute or form part of an offer or any contract and none is to be relied upon as statements of representation or fact. Any services, systems and appliances listed in this specification have not been tested by us and no guarantee as to their operating ability or efficiency is given. All measurements and floor plans and site plans are a guide to prospective buyers only, and are not precise. Fixtures and fittings shown in any photographs are not necessarily included in the sale and need to be agreed with the seller.
The current owners have an eye for detail which is evident with the fine craftmanship and creative decor, the reconfiguration and exceptional finish of Longview is magnificent using careful construction and the installation of luxury bathrooms and a high specification kitchen.
Set within 2.46 acres which spill into incredible uninterrupted views of rolling countryside and coastal waters, Longview has the most desirable setting which features fruit orchards, a summer studio and multiple outbuildings which could be converted offering holiday let opportunities, altogether there is over 5000 sq.ft of versatile space which holds plenty of potential.
The facade has been completely transformed with dark cladding complementing the extensive dark framed glazing. The pretty front door opens into a large entrance hall with an array of coat closets and views directly through to the garden.
Quality wood effect flooring has been laid diagonally throughout and leads through to a long corridor with numerous full length glass windows.
To the left there is an open plan living room which has a large wood burning stove set within an exposed brick fireplace, encompassed by a handsome concrete mantle. Crittall effect doors leads through to a snug which is perfect as a playroom or teenagers wanting their own space.
To the far end of the corridor the kitchen breakfast room displays a unique aesthetic design with a vaulted ceiling and a mezzanine landing, which is dressed in bookshelves and plants. The space is dramatic but exceptionally functional with an array of contemporary units which integrate all main appliances. The breakfast bar/island is illuminated by the pendant lighting and natural light from the triple sliding doors which lead to the raised decking.
The area is further enhanced by a walk-in pantry, separate utility room and formal dining room.
There are four beautifully presented double bedrooms and a newly fitted sleek bathroom, the principal bedroom benefits from double doors which open onto a private garden area with hot tub, whilst a large dressing room leads through to a luxury ensuite bathroom.
OUTSIDE:
Longview occupies a 2.46 acre plot of beautiful gardens which enjoys the most desirable uninterrupted views over Kent countryside and out to Deals coast line.
From the rear of the house raised decking wraps around the property and leads to a large pergola covered in established vines offering a lovely, shaded area for alfresco dining.
The lawn leads down to a small orchard where one will find cherry, apple and plum trees whilst a a studio in the garden has a kitchenette and toilet, ideal as a workspace or alternatively a small guest room.
There are multiple outbuildings which offer an additional 2200 sq.ft of opportunities, for anyone looking for equestrian there is the potential for stables, and a tack room.
A triple garage is attached to the main house, whilst behind this there is a spacious annexe, currently unfinished, yet ready to be converted for a relative or alternatively as something that could bring in an additional income.
There are several planning applications approved to make further alterations to the property including planning to build three luxury holiday lets.
SITUATION:
Maydensole, is a small rural hamlet, situated between Ashley and East Studdal, forming part of a cluster of hamlets and villages nestled in the rolling farmland and countryside between Deal, Dover and Sandwich. A stunning rural setting with good road links making the nearest towns very accessible including Deal, 6 miles to the east, Dover, 6 miles to the south, and Sandwich, 7 miles to the north, with the A256, A2 and A20 linking into the motorway networks.
The nearest railway station is at Martin Mill, with stations also at Deal and Dover, providing a regular coastal service and connections to the high-speed link to London St Pancras in just over an hour.
Deal has an abundance of restaurants, galleries, cafes, bars, antique shops, and independent retailers.
There is a well-established market on Saturdays offering artisan foods, local produce, flowers, vintage clothing and bric-a-brac. The town has a strong independent retail sector along with several more widely known shops in the town centre. The popular Astor Theatre offers musical performances, live theatre, exhibitions, movies, classes and clubs.
Easy access to mainland Europe is facilitated by the port of Dover whilst the Channel Tunnel in Folkestone is conveniently located to the property.
Sandwich is just 8 miles away and offers a bustling historic town centre, with a quayside and the famous Royal St Georges Golf Club, which is one of several renowned golf courses in the area. Sandwich also has a weekly market located on the Guildhall forecourt, as well as a good range of independent shops and restaurants.
The cathedral city of Canterbury is just half an hour drive away and offers a wide array of high street brands alongside a diverse mix of independent retailers, cafes and international restaurants.
///voltages.sampled.exclusive what3words
We endeavour to make our sales particulars accurate and reliable, however, they do not constitute or form part of an offer or any contract and none is to be relied upon as statements of representation or fact. Any services, systems and appliances listed in this specification have not been tested by us and no guarantee as to their operating ability or efficiency is given. All measurements and floor plans and site plans are a guide to prospective buyers only, and are not precise. Fixtures and fittings shown in any photographs are not necessarily included in the sale and need to be agreed with the seller.
Interested in this property?
Your next step is choosing an option below. Our property professionals are happy to help you book a viewing, make an offer or answer questions about the local area.
