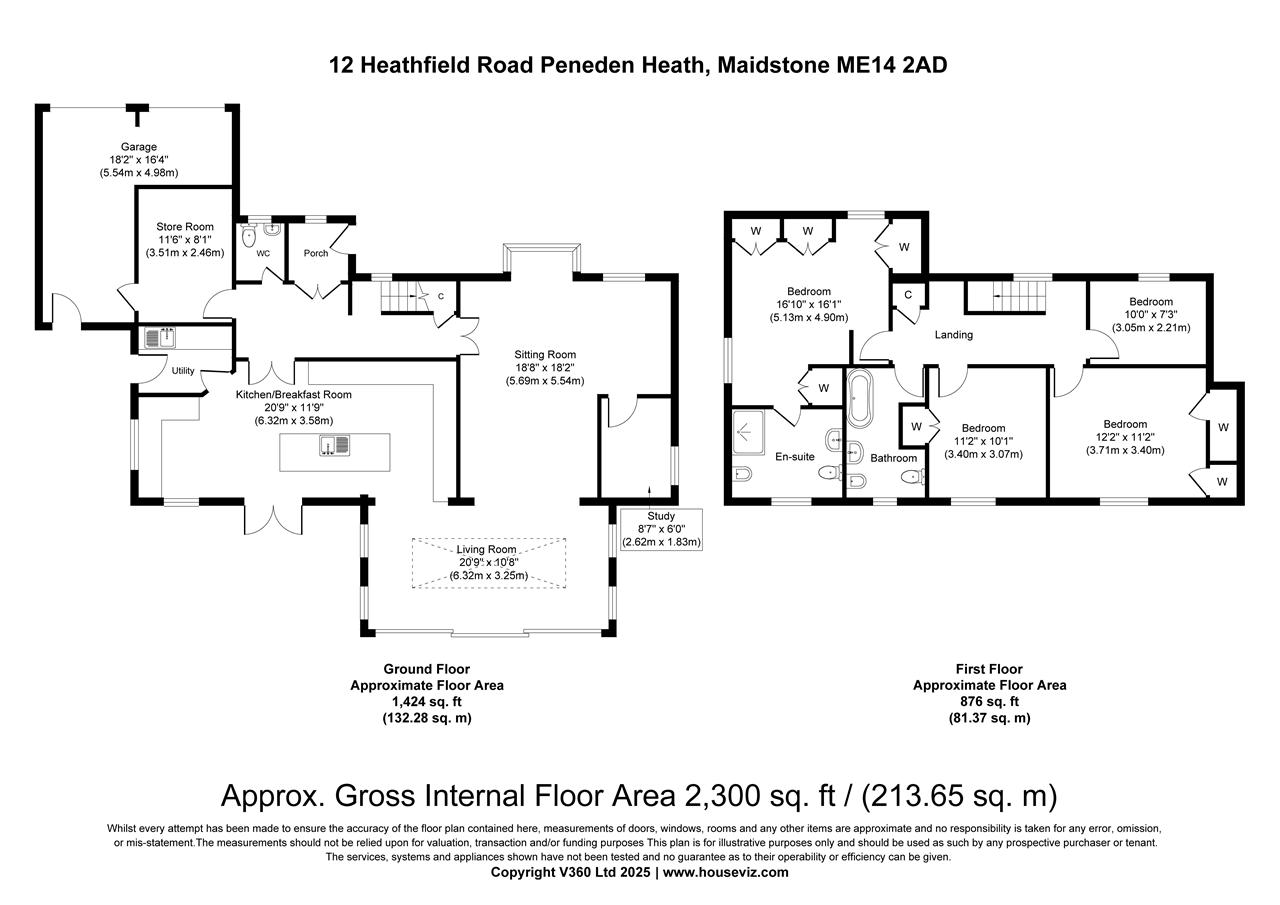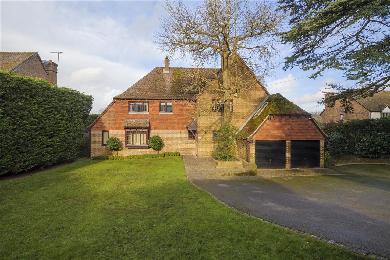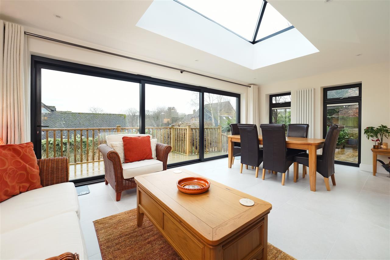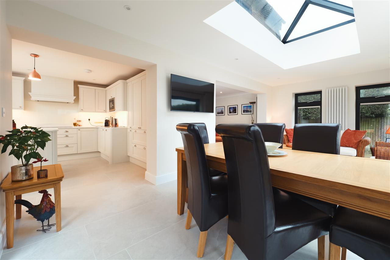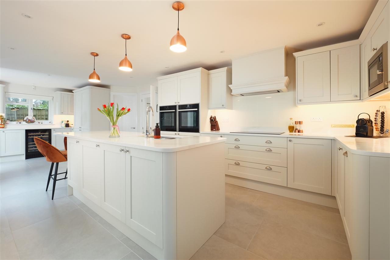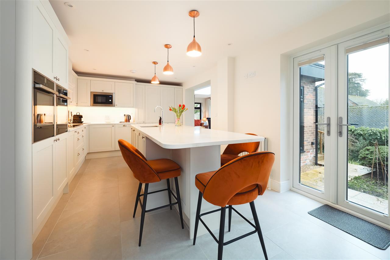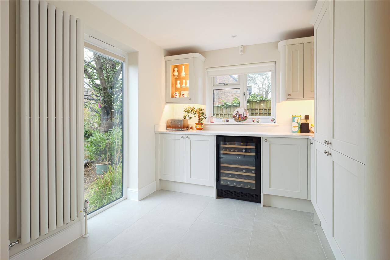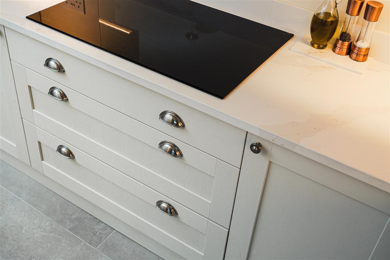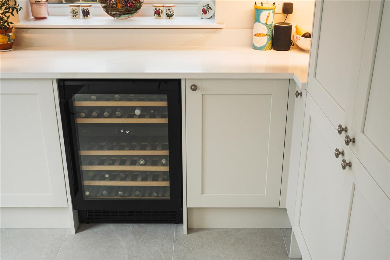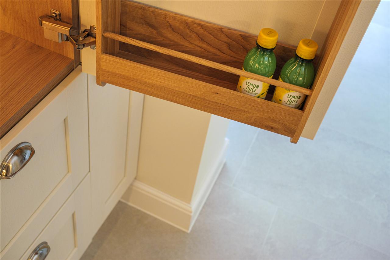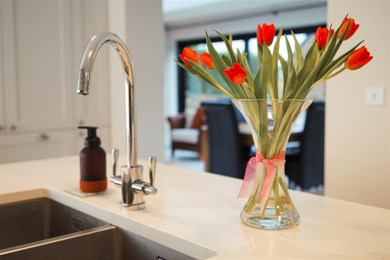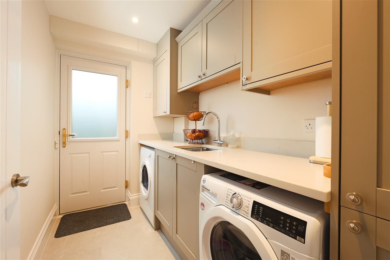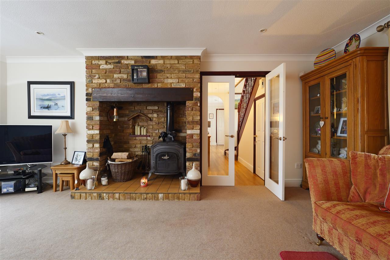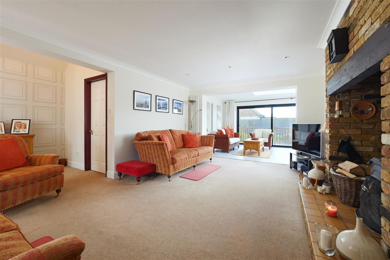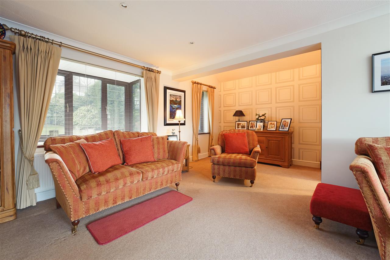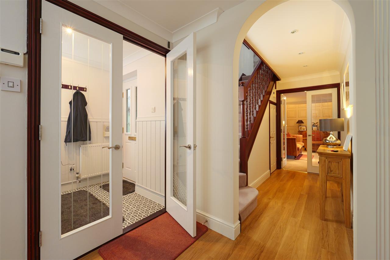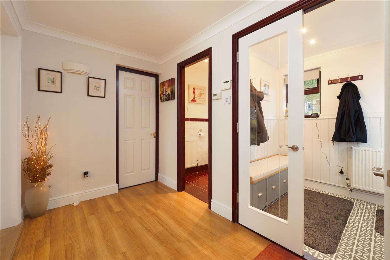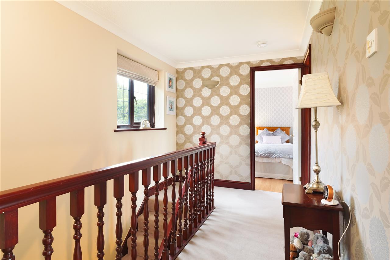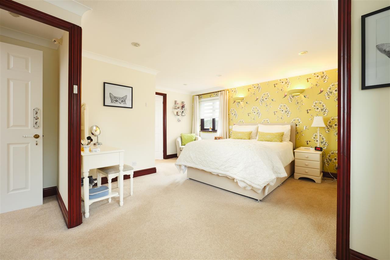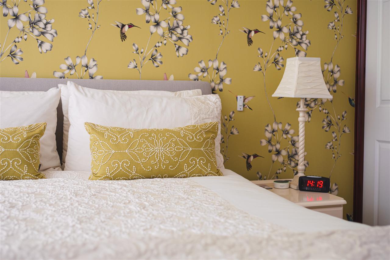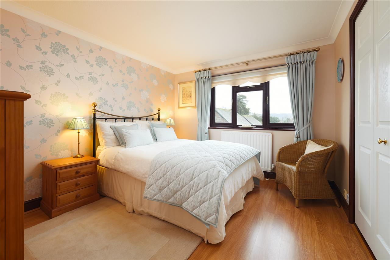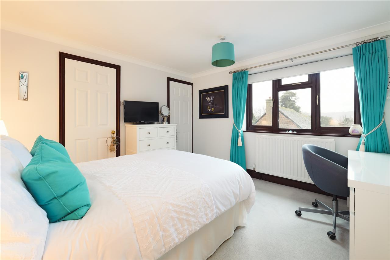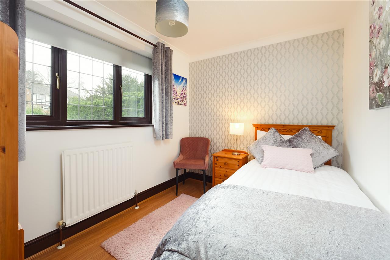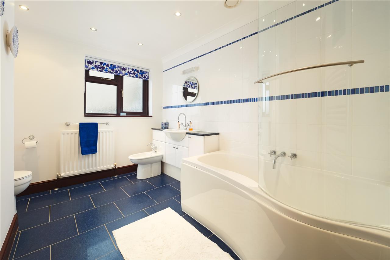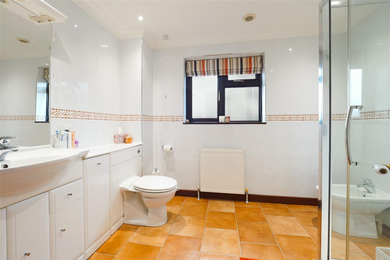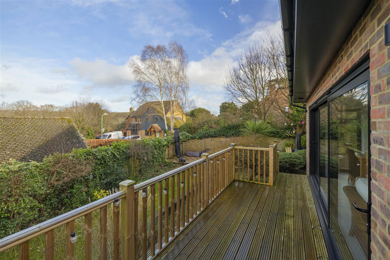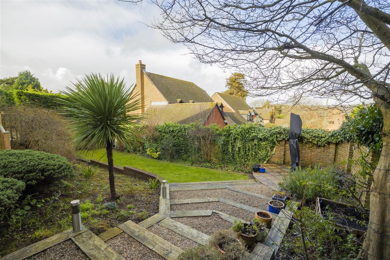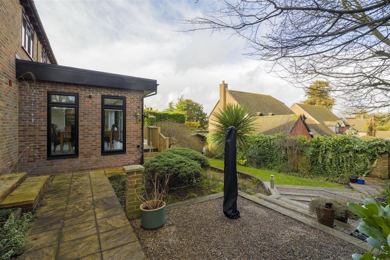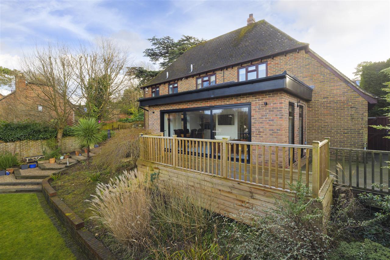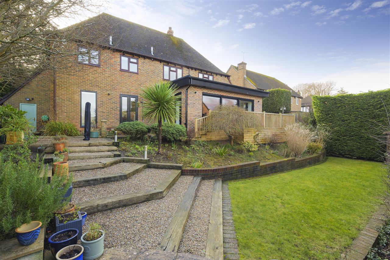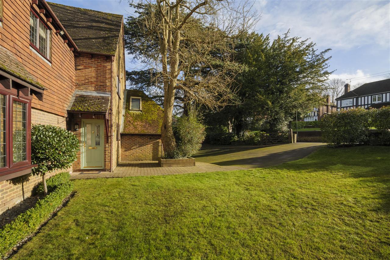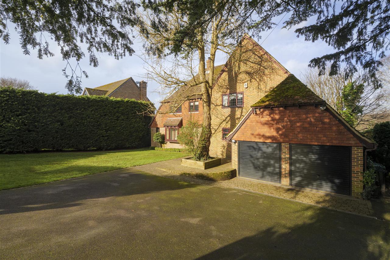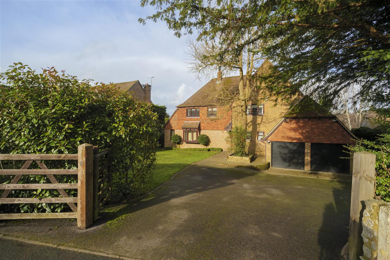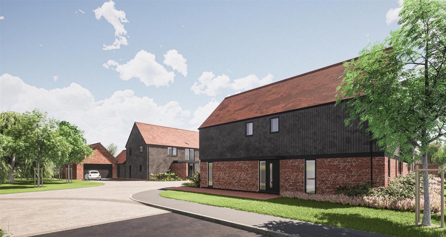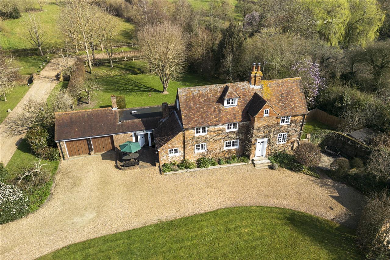Sold
£900,000 Offers Over
12 Heathfield Road, Maidstone
- 4 Bed
- 2 Bathrooms
- 3 Receptions
A creatively extended, beautifully renovated four-bedroom detached residence in the sought-after village of Penenden Heath, with impressive views over the…
Key features
- Beautifully Extended Detached Residence
- Extensive Aluminium Glazing & Creative Architecture
- Over 2300 Sq.Ft Of Attractive Space
- Brand New Kitchen With Integrated Appliances
- Three Receptions & Open Plan Living Area
- Four Bedrooms & Two Bathrooms
- Set Within 0.22 Acres Of Landscaped Grounds
- Integral Garage - Annexe Opportunity STPC
- Wonderful Views Of The North Downs
- EPC RATING: D - COUNCIL TAX: G
Full property description
A creatively extended, beautifully renovated four-bedroom detached residence in the sought-after village of Penenden Heath, with impressive views over the North Downs.
The current owner has an eye for detail and has significantly enhanced the property with a recent extension and reconfiguration, both reflecting clever architecture, fine craftsmanship, and an elegant finish. There is now over 2,300 sq. ft. of artistically presented space, which includes an integral double garage that offers further opportunities for conversion, subject to planning consent (STPC).
Occupying almost a quarter of an acre and set back from Heathfield Road with beautiful mature trees and an extensive driveway, the faade is an attractive mix of exposed brick, dark-framed leaded light windows, and a clay-tiled roof. The new front door opens into a spacious entrance lobby, which in turn leads to an inner hallway with a large cloakroom and stairs to the first floor.
The kitchen breakfast room has been recently opened up and fitted with a high-quality kitchen and a large central island finished with quartz stone worktops. All main appliances are integrated and include a double Neff oven, full-height freezer and separate fridge, wine cooler, dishwasher, and microwave. The space is further complemented by a utility room with plenty of space for laundry appliances.
The kitchen seamlessly flows into the living room, which forms part of the extension completed in 2024. A sky lantern and extensive glazing allow light to flood through, whilst the triple aluminium sliding doors retract fully onto a raised veranda.
The 18ft bay-fronted sitting room is partially open to the living area and features an exposed brick fireplace, which houses a wood-burning stove. The ground floor is finished with a convenient study.
To the first floor, the galleried landing leads to four generously proportioned bedrooms, most of which have integral clothes cupboards, whilst the main bedroom has an expanse of fitted wardrobes and a luxury ensuite bathroom.
The family bathroom is well appointed with a shower over the bath, basin, WC, and bidet.
OUTSIDE:
The property occupies 0.22 acres of beautifully landscaped grounds. The rear garden and sandstone patio can be accessed via the French doors in the kitchen and the utility room, whilst a raised wooden veranda leads directly from the sliding doors. A few steps lead down to the main garden, which is mainly laid to lawn and interspersed with established shrubs and colourful borders.
To the front of the property, there is a driveway large enough for several cars and leading to the double garage, which is integral to the house and could be converted to create a self-contained annexe, subject to planning consent (STPC).
SITUATION:
Penenden Heath is a charming and desirable area located just outside of Maidstone, in the heart of Kent. Known for its picturesque surroundings, it offers a peaceful and semi-rural lifestyle while still being within easy reach of all the amenities and transport links of a bustling town. The area boasts a rich history, with its name stemming from the old Anglo-Saxon term "Penende," meaning a hill or mound, which is reflected in the gently undulating landscape that offers scenic views over the North Downs.
The village of Penenden Heath is characterised by its attractive mix of traditional homes and modern properties, making it a popular location for families and professionals alike. The village itself offers a blend of tranquil living with a close-knit community atmosphere. It is surrounded by beautiful countryside, perfect for outdoor enthusiasts, with walking and cycling routes that explore the rolling hills, woodlands, and farmland of Kent.
Nearby, Maidstone, Kent's county town, is just a short distance away, offering a wealth of shops, restaurants, cultural attractions, and excellent schooling options. Maidstone's vibrant town centre features a mix of historic architecture and modern developments, with plenty of green spaces such as Mote Park, a 450-acre parkland offering outdoor activities and lakeside walks.
Penenden Heath is also conveniently located for access to other towns and villages in the area, such as Bearsted, a picturesque village just to the east, which offers a charming high street with independent shops, pubs, and cafes. The village is also home to Bearsted Green, a popular spot for leisurely strolls.
To the west, the town of Tonbridge, with its medieval castle and riverside walks, offers a further selection of shops, cafes, and recreational facilities. Additionally, the historic town of Rochester, with its famous cathedral, castle, and Dickensian heritage, is a short drive away, providing a lovely day out for history enthusiasts.
With its easy access to transport links, including the M20 motorway and direct train services from Maidstone to London, Penenden Heath is an ideal base for commuters looking to enjoy the tranquillity of the countryside without being far from the capital. Whether you're exploring the local countryside or enjoying the nearby amenities of Maidstone and surrounding villages, Penenden Heath offers the perfect balance of peaceful rural living and convenience.
We endeavour to make our sales particulars accurate and reliable, however, they do not constitute or form part of an offer or any contract and none is to be relied upon as statements of representation or fact. Any services, systems and appliances listed in this specification have not been tested by us and no guarantee as to their operating ability or efficiency is given. All measurements and floor plans are a guide to prospective buyers only, and are not precise. Fixtures and fittings shown in any photographs are not necessarily included in the sale and need to be agreed with the seller.
Interested in this property?
Your next step is choosing an option below. Our property professionals are happy to help you book a viewing, make an offer or answer questions about the local area.
