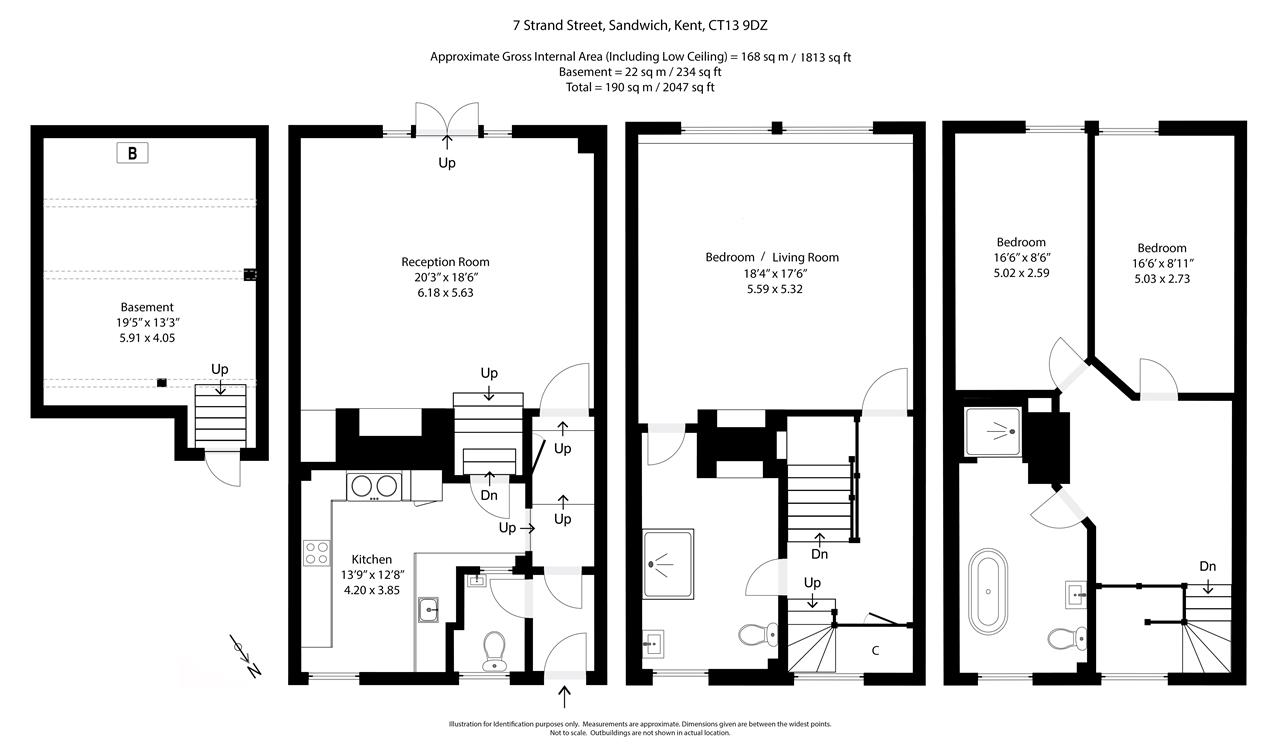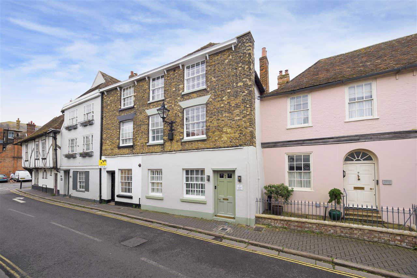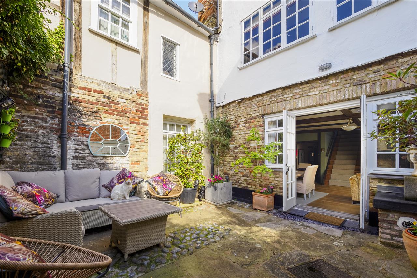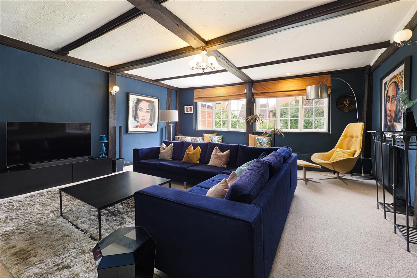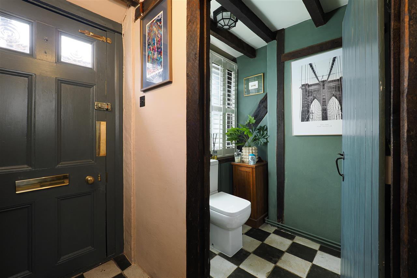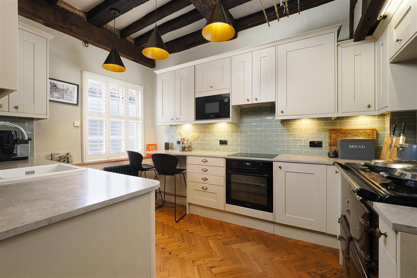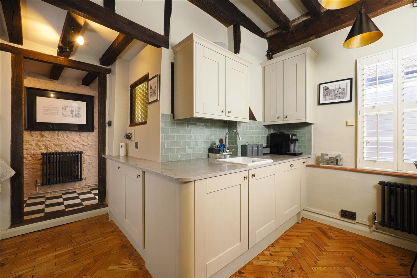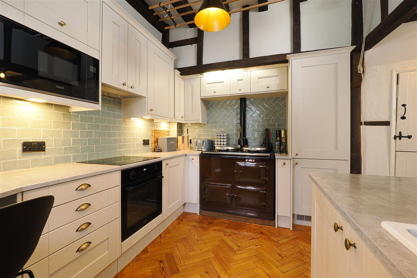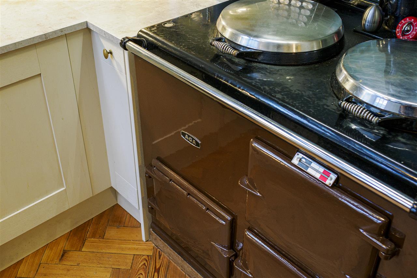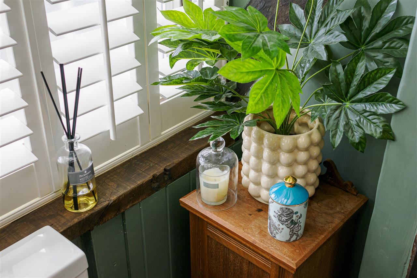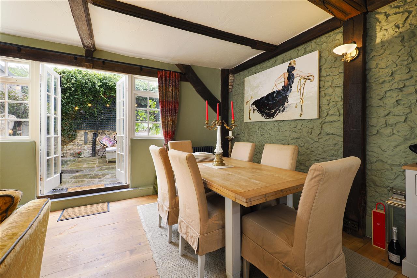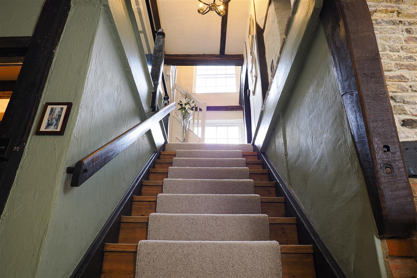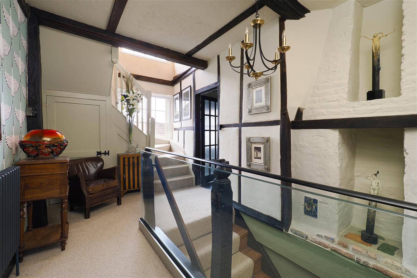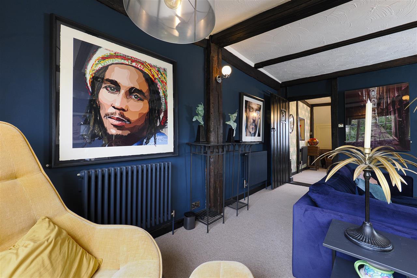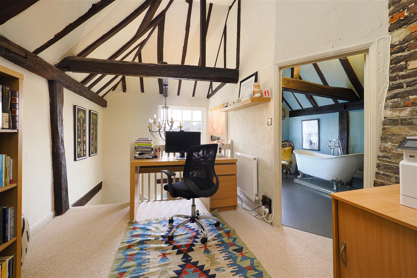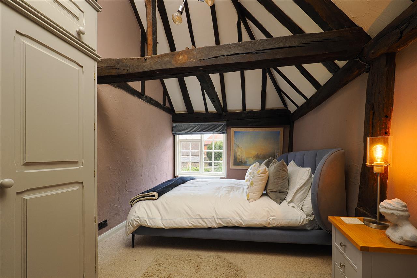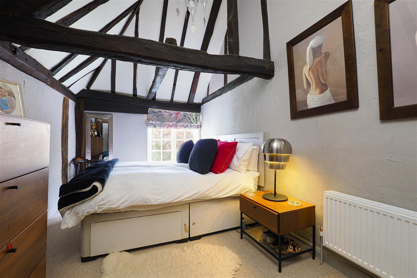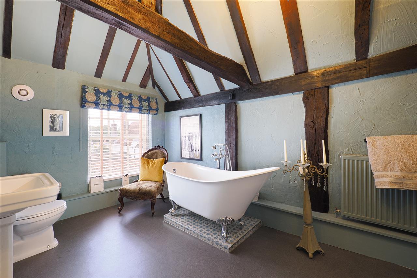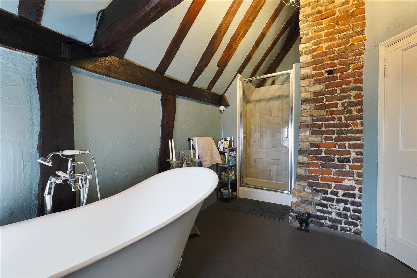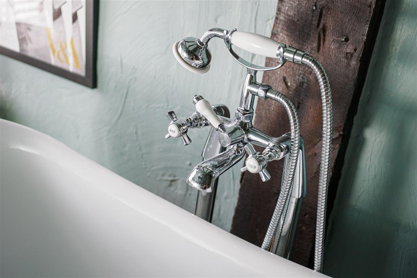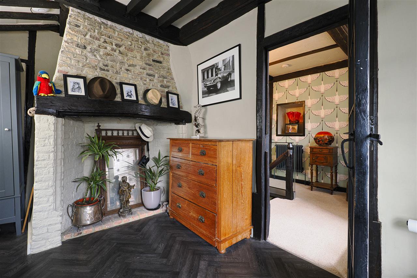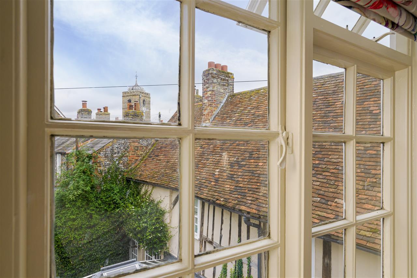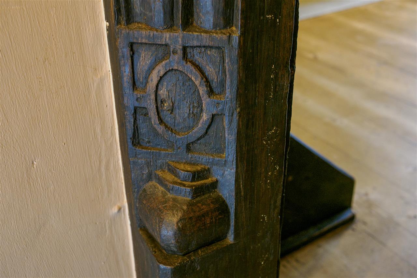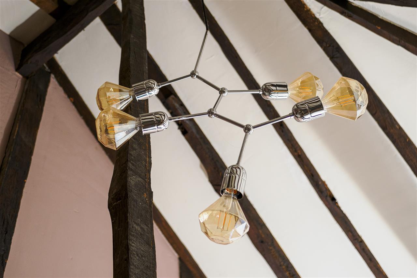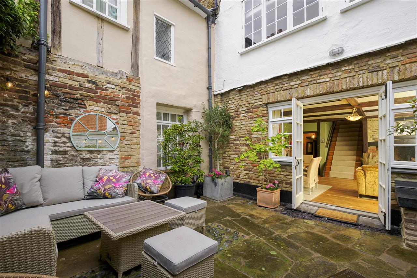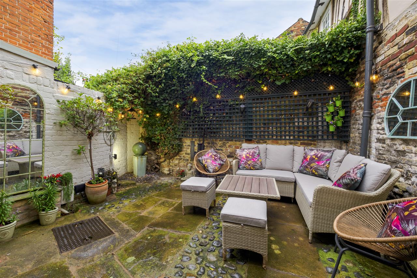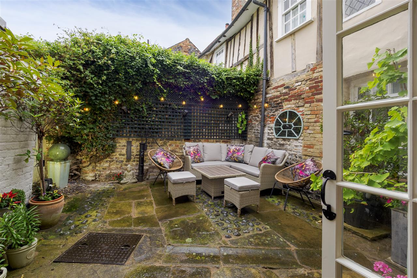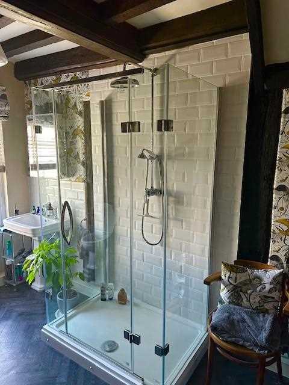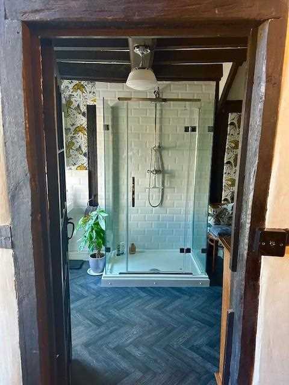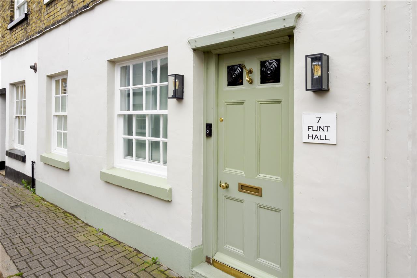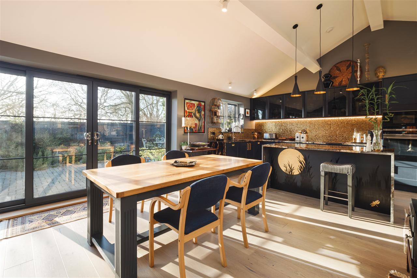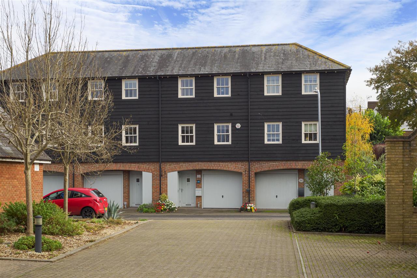Under Offer
£650,000
Flint Hall, Sandwich
- 3 Bed
- 2 Bathrooms
- 1 Receptions
An artistically presented grade II listed period property situated in the heart of the cinque port town of Sandwich. Dating…
Key features
- Artistically Presented Grade II Listed Terrace
- 2000 Sq.Ft Spacious & Versatile Accommodation
- Three Double Bedrooms & Two Luxury Bathrooms
- Flourishing In Period Features & Fine Decor
- Exposed Beams & Brick Fireplaces
- Large Open Plan Living Room With French Doors
- Ground Floor Cloakroom & Useful Cellar
- Enchanting Walled Courtyard Garden
- Opportuniy To Rent A Garage
- EPC RATING: D - COUNCIL TAX: C
Full property description
An artistically presented grade II listed period property situated in the heart of the cinque port town of Sandwich. Dating back to the 16th century, Flint Hall is rich in history and was once a medieval hall house, the property displays a plethora of period features which have been carefully restored during this meticulous renovation. Exposed beams, parquet flooring, latch key doors, intricate architrave and beautiful brick fireplaces harmonise with fine F&B decor, sleek bathrooms, a new kitchen and exemplary interior design.
The current owners have creatively enhanced the property, and adapted the layout, there is now over 2000 sq.ft of spacious and exceptionally versatile accommodation alongside an enchanting walled courtyard garden.
The front door opens into a splendid hallway with rustic chequered floor tiles softened by a F&B setting plaster palette which complements the anthracite radiators installed throughout. The flint wall forms the oldest part of the house possibly dating back to the 14th century and is thought to be part of the old monastery. To the left a new cloak room has been fitted, the white WC and hand basin is a striking contrast to the Smoke Green paint chosen for this quirky space.
The kitchen sits to the front of the property and has wonderfully preserved parquet flooring from which sits an array of kitchen units which integrate all main appliances and have been finished with Italian tiles and pendant lighting. The Aga and high beamed ceilings add another depth of character within the space, whilst a stable door leads to the cellar, which is particularly dry and provides excellent storage, due to its good head height there is an opportunity for this to be further converted.
At the rear there is an open plan family room divided up to offer space for dining and relaxing, floors boards are exposed, whilst the inglenook fireplace encompasses a wood burning style stove, nestled beneath an oak bressummer. A handsome wide staircase with wool runner leads to the first-floor galleried landing with glass balustrade. A traditional style shower room has been installed, and comprises of an elegant washstand, walk in shower with rainfall attachment and WC.
There is a door which links to the principal bedroom, this is currently used as a sitting room, but is completely versatile. The design here is particularly atmospheric with its deep dark shades of Hague Blue complementing the exposed brick of the fireplace and wonderful timber framed windows.
To the second floor the vaulted ceilings are spectacular, and a large landing provides a superb place to study with views into the quay. There are two double bedrooms and a well-appointed family bathroom which includes a luxury slipper bath, traditional style basin, WC and shower enclosure.
OUTSIDE:
Number Seven Flint House enjoys a sunny, walled courtyard which feels peaceful and private, and is accessed via the French doors in the main reception room.
There is an opportunity to rent a garage at approx. 75 a month.
SITUATION:
Situated in the heart of Sandwichs bustling town centre, yet close to the mainline station, quayside, and schools. The charming and historic town of Sandwich is situated on the River Stour and its historic centre is preserved as a conservation area. Its many original medieval buildings, thriving town centre and historic quayside make this an extremely popular place to both live and visit.
Sandwich has a weekly market located on the Guildhall forecourt and offers locally produced bread, meat, groceries, and flowers. Sandwich also offers a good range of shops, restaurants, and a mainline station with a high-speed link to Ashford and London St Pancras. The local area is well served with a fine selection of state and private schools, including the renowned Sir Roger Manwood's state grammar school, a five-minute walk away and currently rated outstanding by Ofsted.
Sandwich is surrounded by lovely countryside that has many good country walks and bridle paths, whilst Sandwich Bay is home to numerous nature reserves and two world class golf courses, the Royal St. George's and Princes' Golf Club.
The cathedral city of Canterbury is just thirteen miles to the west and is a vibrant and cosmopolitan city, with a thriving city centre offering a wide array of high street brands alongside a diverse mix of independent retailers, cafes and international restaurants. The city also offers a fine selection of sporting, leisure and recreational amenities, including the refurbished Marlowe Theatre. Canterbury has an excellent choice of educational amenities, ranging from Grammar schools to highly regarded private schools and three universities. Easy access to mainland Europe is facilitated by the port of Dover just 12 miles to the south and the Channel Tunnel a further 7 miles.
WHAT3WORDS: ///ratio.grinning.quietest
We endeavour to make our sales particulars accurate and reliable, however, they do not constitute or form part of an offer or any contract and none is to be relied upon as statements of representation or fact. Any services, systems and appliances listed in this specification have not been tested by us and no guarantee as to their operating ability or efficiency is given. All measurements and floor plans and site plans are a guide to prospective buyers only, and are not precise. Fixtures and fittings shown in any photographs are not necessarily included in the sale and need to be agreed with the seller.
The current owners have creatively enhanced the property, and adapted the layout, there is now over 2000 sq.ft of spacious and exceptionally versatile accommodation alongside an enchanting walled courtyard garden.
The front door opens into a splendid hallway with rustic chequered floor tiles softened by a F&B setting plaster palette which complements the anthracite radiators installed throughout. The flint wall forms the oldest part of the house possibly dating back to the 14th century and is thought to be part of the old monastery. To the left a new cloak room has been fitted, the white WC and hand basin is a striking contrast to the Smoke Green paint chosen for this quirky space.
The kitchen sits to the front of the property and has wonderfully preserved parquet flooring from which sits an array of kitchen units which integrate all main appliances and have been finished with Italian tiles and pendant lighting. The Aga and high beamed ceilings add another depth of character within the space, whilst a stable door leads to the cellar, which is particularly dry and provides excellent storage, due to its good head height there is an opportunity for this to be further converted.
At the rear there is an open plan family room divided up to offer space for dining and relaxing, floors boards are exposed, whilst the inglenook fireplace encompasses a wood burning style stove, nestled beneath an oak bressummer. A handsome wide staircase with wool runner leads to the first-floor galleried landing with glass balustrade. A traditional style shower room has been installed, and comprises of an elegant washstand, walk in shower with rainfall attachment and WC.
There is a door which links to the principal bedroom, this is currently used as a sitting room, but is completely versatile. The design here is particularly atmospheric with its deep dark shades of Hague Blue complementing the exposed brick of the fireplace and wonderful timber framed windows.
To the second floor the vaulted ceilings are spectacular, and a large landing provides a superb place to study with views into the quay. There are two double bedrooms and a well-appointed family bathroom which includes a luxury slipper bath, traditional style basin, WC and shower enclosure.
OUTSIDE:
Number Seven Flint House enjoys a sunny, walled courtyard which feels peaceful and private, and is accessed via the French doors in the main reception room.
There is an opportunity to rent a garage at approx. 75 a month.
SITUATION:
Situated in the heart of Sandwichs bustling town centre, yet close to the mainline station, quayside, and schools. The charming and historic town of Sandwich is situated on the River Stour and its historic centre is preserved as a conservation area. Its many original medieval buildings, thriving town centre and historic quayside make this an extremely popular place to both live and visit.
Sandwich has a weekly market located on the Guildhall forecourt and offers locally produced bread, meat, groceries, and flowers. Sandwich also offers a good range of shops, restaurants, and a mainline station with a high-speed link to Ashford and London St Pancras. The local area is well served with a fine selection of state and private schools, including the renowned Sir Roger Manwood's state grammar school, a five-minute walk away and currently rated outstanding by Ofsted.
Sandwich is surrounded by lovely countryside that has many good country walks and bridle paths, whilst Sandwich Bay is home to numerous nature reserves and two world class golf courses, the Royal St. George's and Princes' Golf Club.
The cathedral city of Canterbury is just thirteen miles to the west and is a vibrant and cosmopolitan city, with a thriving city centre offering a wide array of high street brands alongside a diverse mix of independent retailers, cafes and international restaurants. The city also offers a fine selection of sporting, leisure and recreational amenities, including the refurbished Marlowe Theatre. Canterbury has an excellent choice of educational amenities, ranging from Grammar schools to highly regarded private schools and three universities. Easy access to mainland Europe is facilitated by the port of Dover just 12 miles to the south and the Channel Tunnel a further 7 miles.
WHAT3WORDS: ///ratio.grinning.quietest
We endeavour to make our sales particulars accurate and reliable, however, they do not constitute or form part of an offer or any contract and none is to be relied upon as statements of representation or fact. Any services, systems and appliances listed in this specification have not been tested by us and no guarantee as to their operating ability or efficiency is given. All measurements and floor plans and site plans are a guide to prospective buyers only, and are not precise. Fixtures and fittings shown in any photographs are not necessarily included in the sale and need to be agreed with the seller.
Interested in this property?
Your next step is choosing an option below. Our property professionals are happy to help you book a viewing, make an offer or answer questions about the local area.
