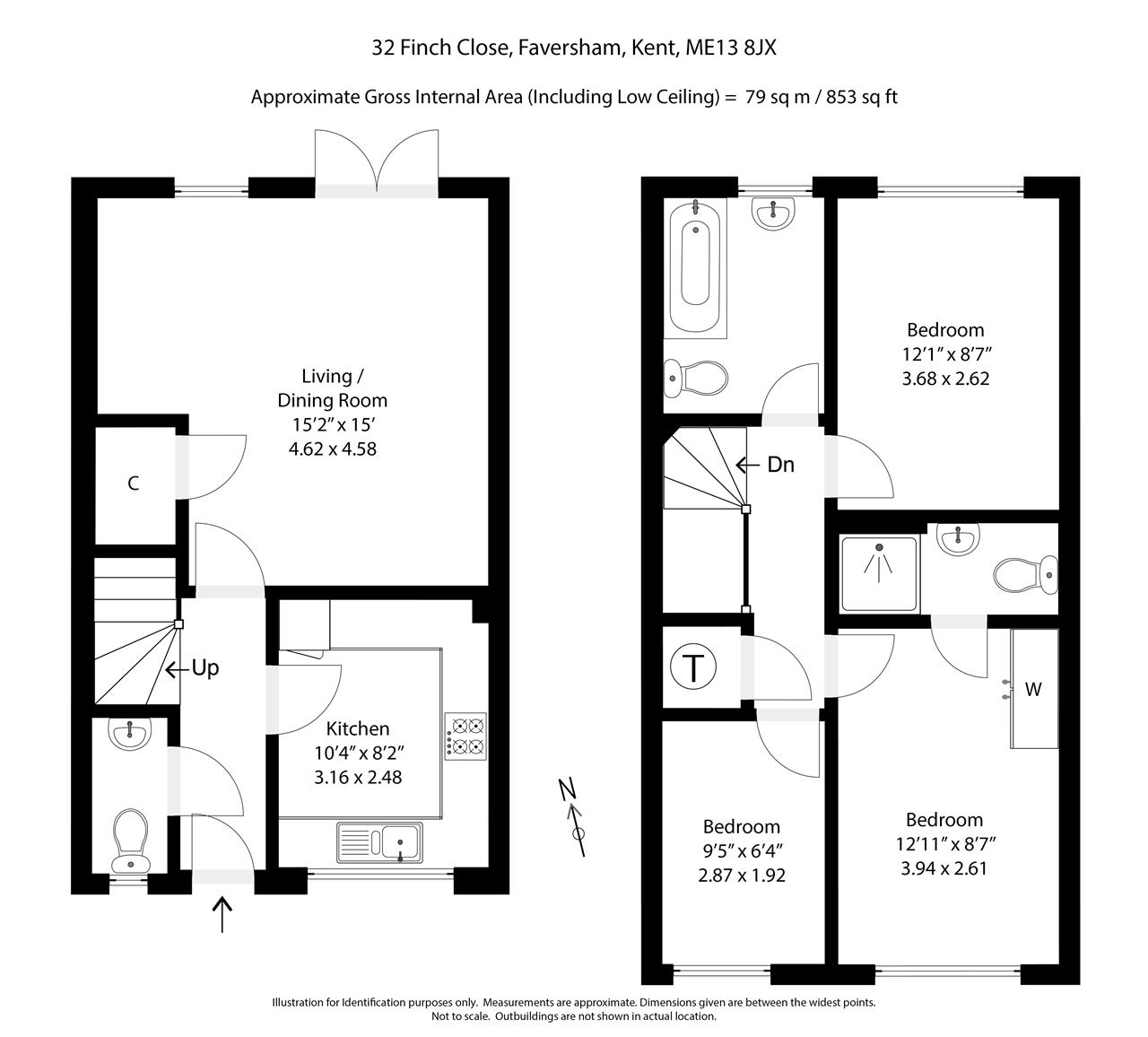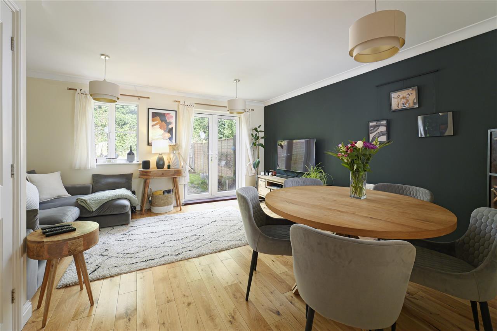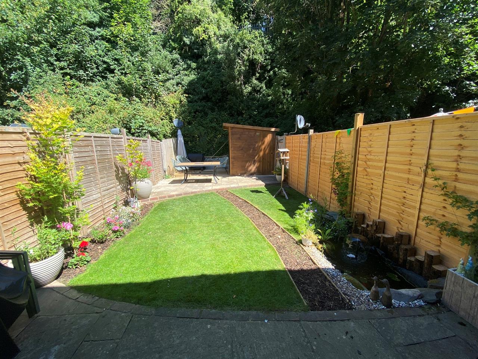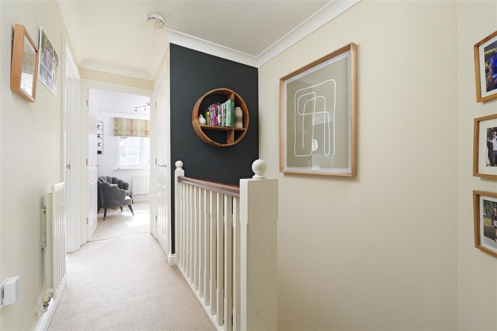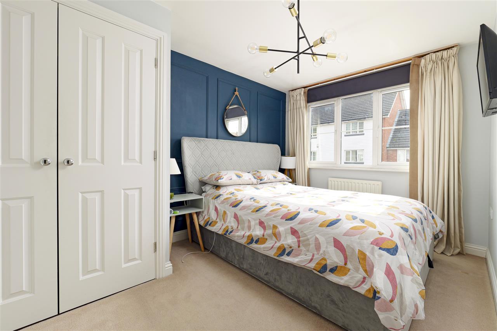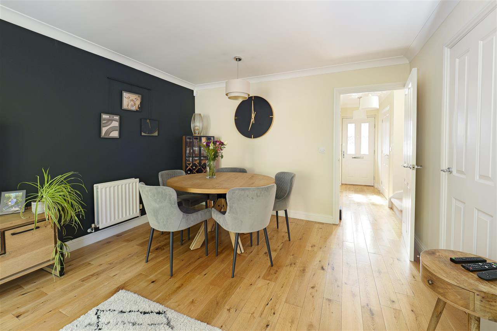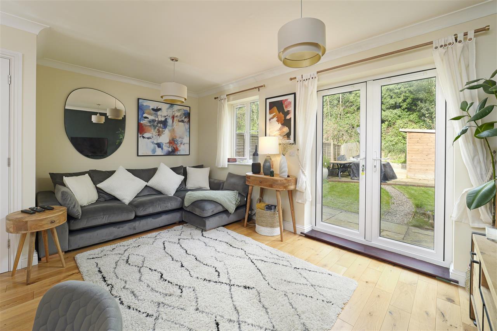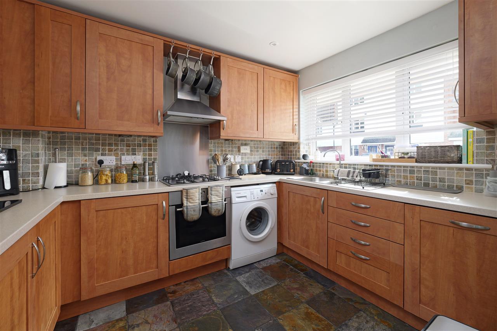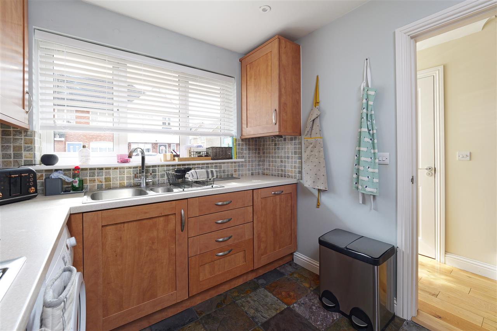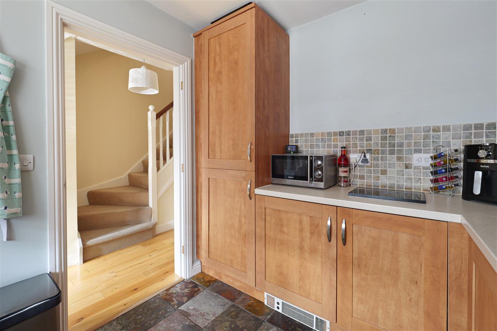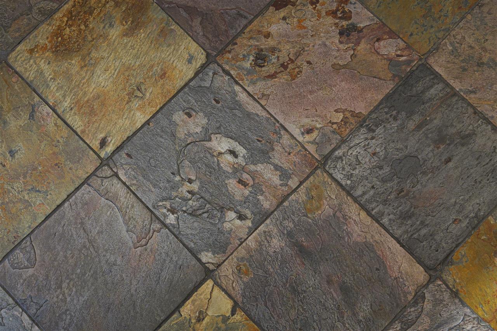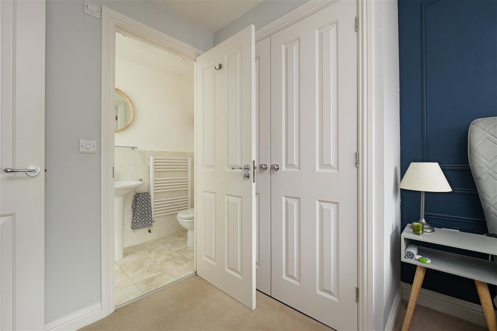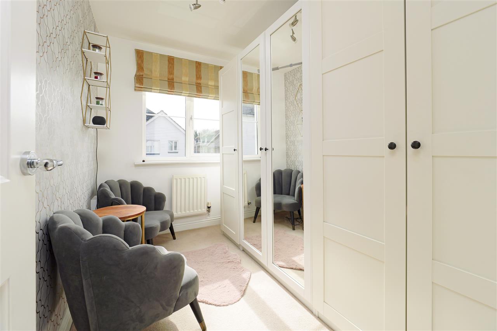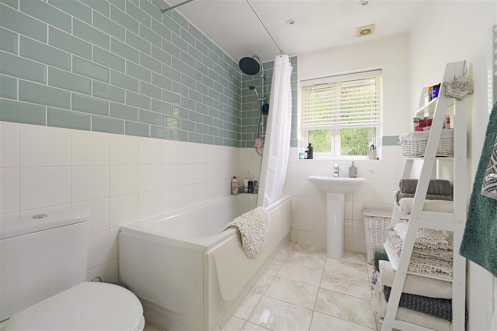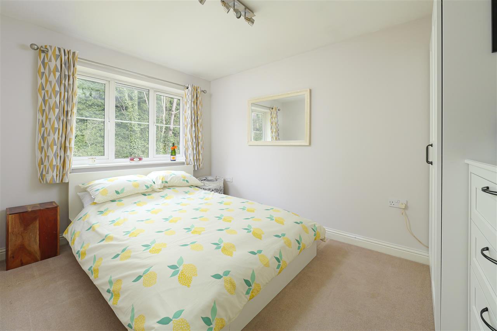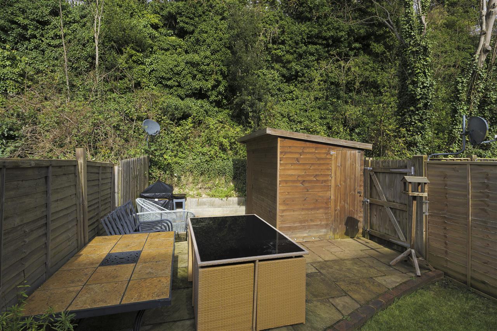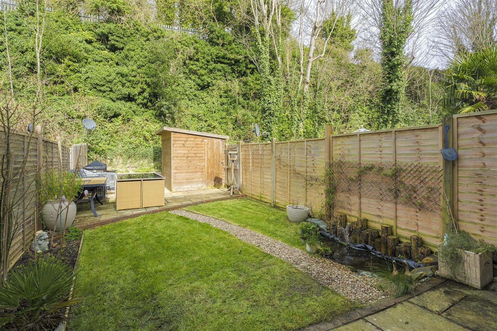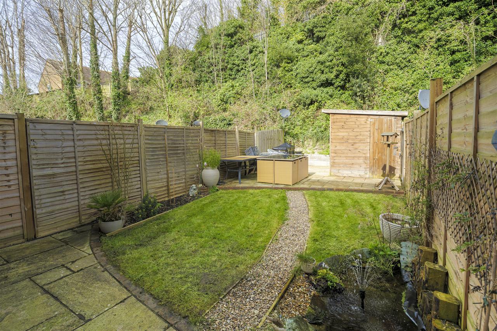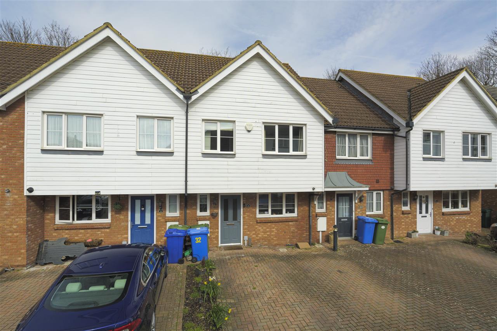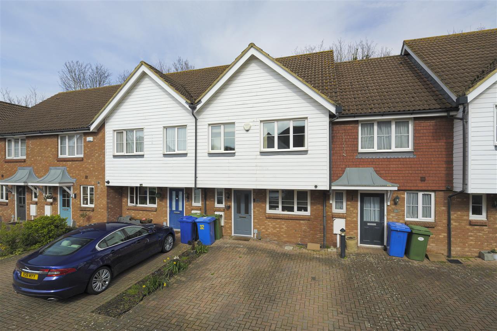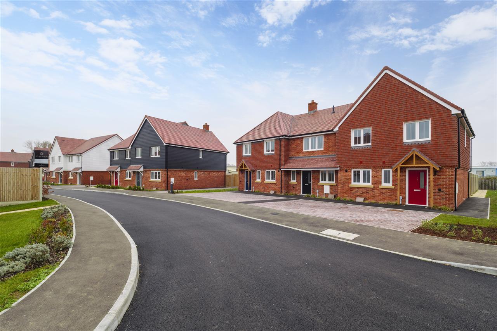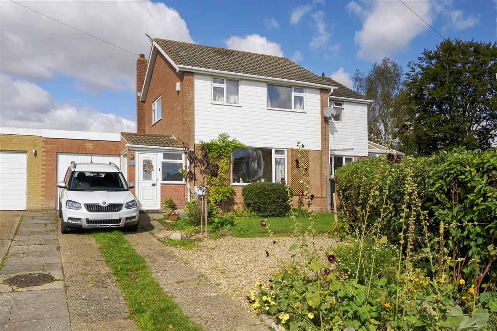£340,000
32 Finch Close, Faversham
- 3 Bed
- 2 Bathrooms
- 1 Receptions
A creatively presented three bedroomed property in a desirable location of Faversham.
The exclusive development of Finch Close…
Key features
- Open Plan Living Area With French Doors
- Artistic Decor & Scandinavian Style Interior Design
- Opportunity To Convert The Loft
- Three Bedrooms & Two Bathrooms
- Energy Efficient Property
- Beautifully Landscaped Rear Garden & Wildlife Pond
- Desirable Location In Faversham
- Close to Town Centre & Good Schools
- Short Walk To Train Station With High Speed Links To London
- EPC RATING: C - COUNCIL TAX: C
Full property description
A creatively presented three bedroomed property in a desirable location of Faversham.
The exclusive development of Finch Close was built in the early 2000, a private road bordered by manicured gardens weaves down to number 32, which is quietly positioned surrounded by mature trees.
The facade is a mix of weather board and exposed brick whilst the interior is a beautiful balance of artistic decor and Scandinavian interior design.
The glazed front door opens into a hallway with downstairs WC and stairs to the first floor. Engineered oak flooring has been laid seamlessly throughout and leads one to through to the open plan living room with French doors to the garden.
The room has clear division for dining and relaxing whilst the kitchen adjacent offers an array of wall and floor units which integrate a fridge freezer, oven, hob and dishwasher.
There is the potential to knock the kitchen through to the living area and creating one large open space.
Stairs ascend to a galleried landing which leads to a well-appointed family bathroom with recently installed rainfall shower and new metro style tiles.
There are three generously proportioned bedrooms, the main bedroom has rich panelling, an ensuite shower room and fitted wardrobes whilst the second double room has views of the trees.
The loft is a large space with excellent head height and offers the opportunity to convert.
OUTSIDE:
This property benefits from the largest garden in this row of terraces, beautifully landscaped to incorporate two sandstone patios separated by lawn and pathway. There is a wildlife pond and array of established shrubs and pretty flowers.
The shed provides storage for bikes and garden tools and has electricity and lighting.
To the front of the property there is two parking spaces and a little park opposite the property.
AGENTS NOTE:
There is a yearly maintenance charge which covers the private road, driveways, the play park and gardens which border pathways around Finch close. This charge is approx. 402 per annum.
We endeavour to make our sales particulars accurate and reliable, however, they do not constitute or form part of an offer or any contract and none is to be relied upon as statements of representation or fact. Any services, systems and appliances listed in this specification have not been tested by us and no guarantee as to their operating ability or efficiency is given. All measurements, floor plans and site plans are a guide to prospective buyers only, and are not precise. Fixtures and fittings shown in any photographs are not necessarily included in the sale and need to be agreed with the seller.
The exclusive development of Finch Close was built in the early 2000, a private road bordered by manicured gardens weaves down to number 32, which is quietly positioned surrounded by mature trees.
The facade is a mix of weather board and exposed brick whilst the interior is a beautiful balance of artistic decor and Scandinavian interior design.
The glazed front door opens into a hallway with downstairs WC and stairs to the first floor. Engineered oak flooring has been laid seamlessly throughout and leads one to through to the open plan living room with French doors to the garden.
The room has clear division for dining and relaxing whilst the kitchen adjacent offers an array of wall and floor units which integrate a fridge freezer, oven, hob and dishwasher.
There is the potential to knock the kitchen through to the living area and creating one large open space.
Stairs ascend to a galleried landing which leads to a well-appointed family bathroom with recently installed rainfall shower and new metro style tiles.
There are three generously proportioned bedrooms, the main bedroom has rich panelling, an ensuite shower room and fitted wardrobes whilst the second double room has views of the trees.
The loft is a large space with excellent head height and offers the opportunity to convert.
OUTSIDE:
This property benefits from the largest garden in this row of terraces, beautifully landscaped to incorporate two sandstone patios separated by lawn and pathway. There is a wildlife pond and array of established shrubs and pretty flowers.
The shed provides storage for bikes and garden tools and has electricity and lighting.
To the front of the property there is two parking spaces and a little park opposite the property.
AGENTS NOTE:
There is a yearly maintenance charge which covers the private road, driveways, the play park and gardens which border pathways around Finch close. This charge is approx. 402 per annum.
We endeavour to make our sales particulars accurate and reliable, however, they do not constitute or form part of an offer or any contract and none is to be relied upon as statements of representation or fact. Any services, systems and appliances listed in this specification have not been tested by us and no guarantee as to their operating ability or efficiency is given. All measurements, floor plans and site plans are a guide to prospective buyers only, and are not precise. Fixtures and fittings shown in any photographs are not necessarily included in the sale and need to be agreed with the seller.
Interested in this property?
Your next step is choosing an option below. Our property professionals are happy to help you book a viewing, make an offer or answer questions about the local area.
