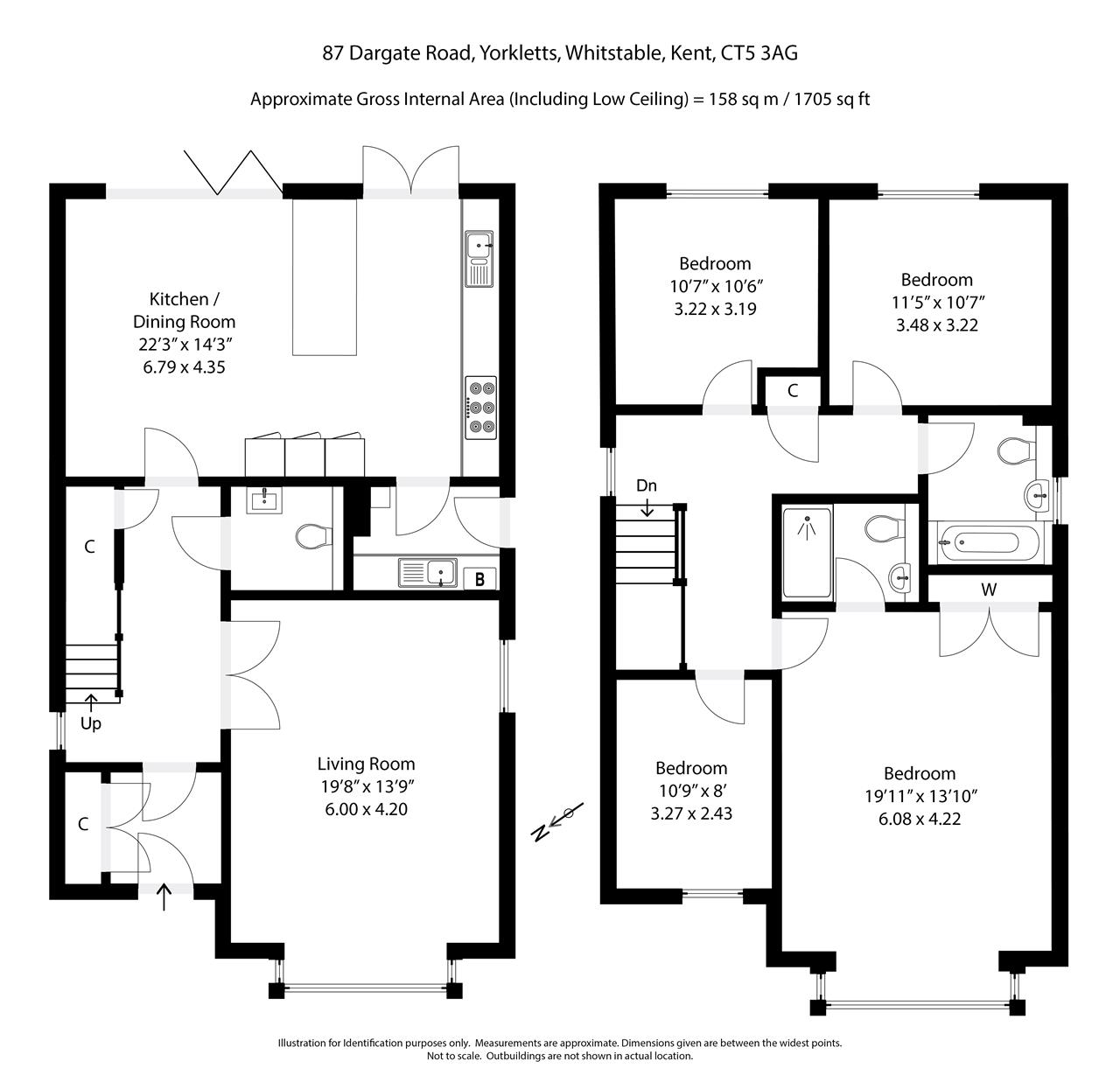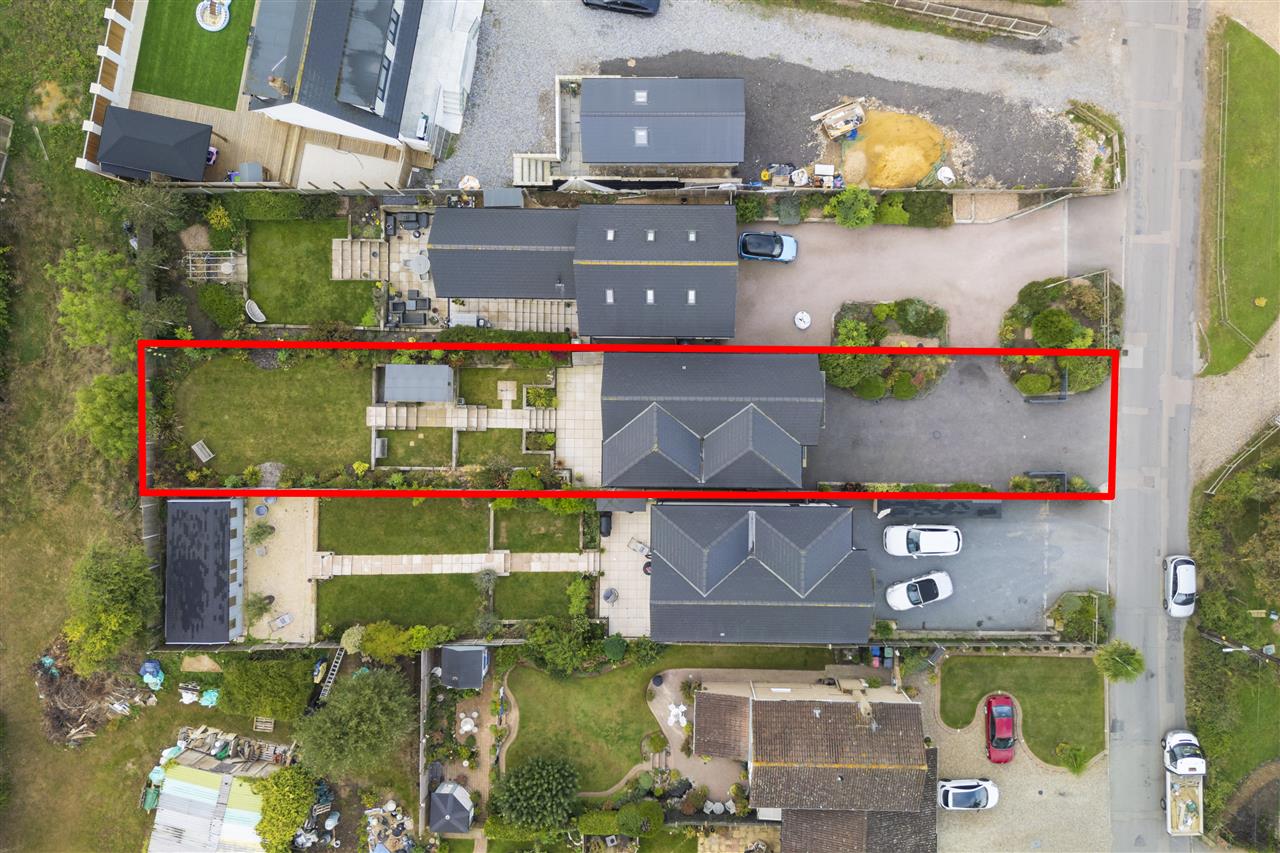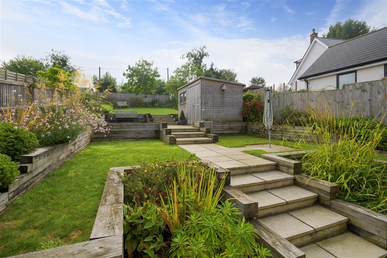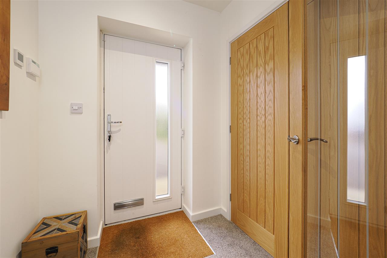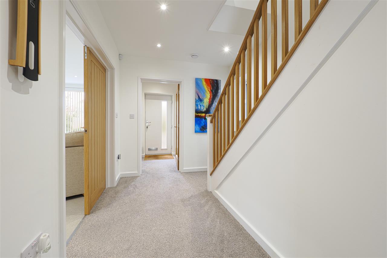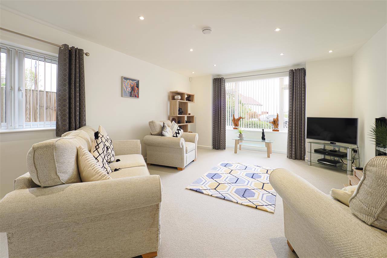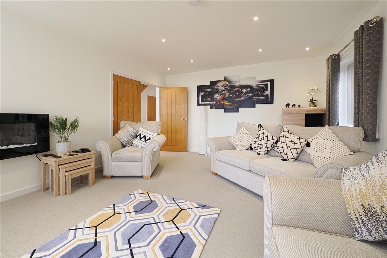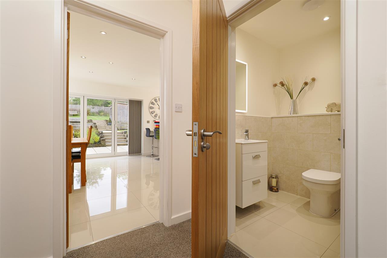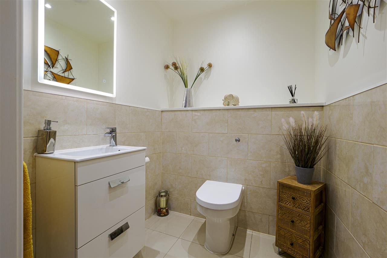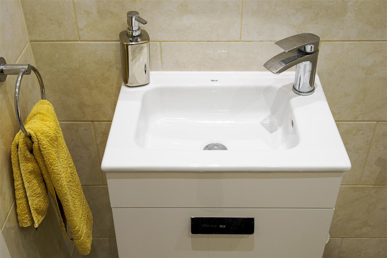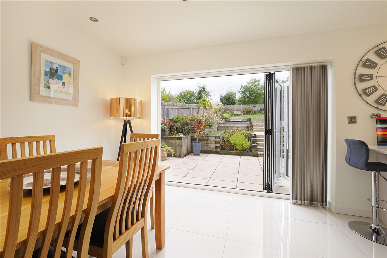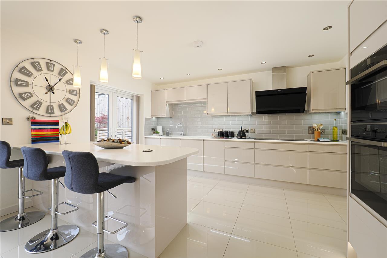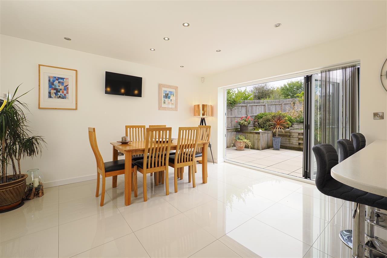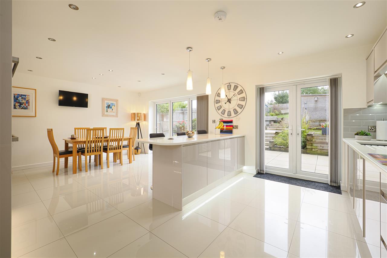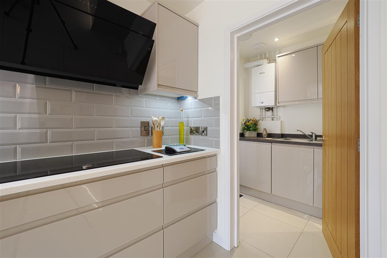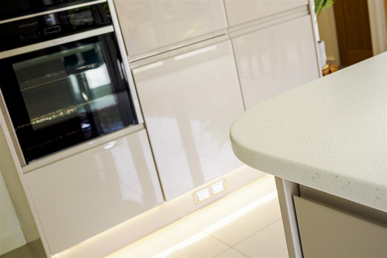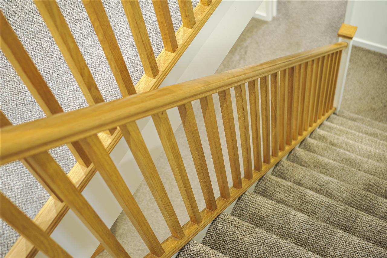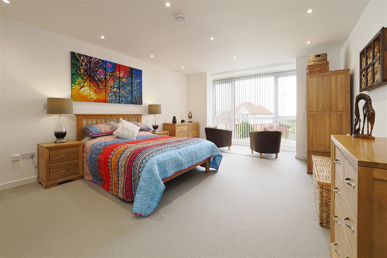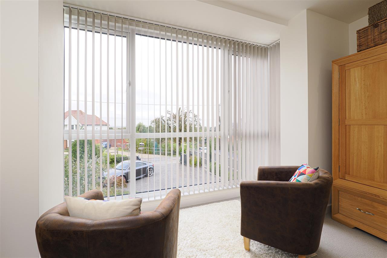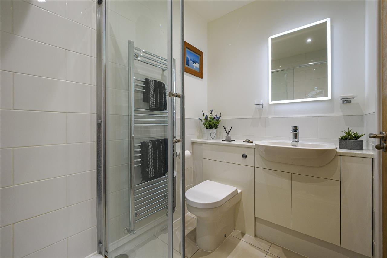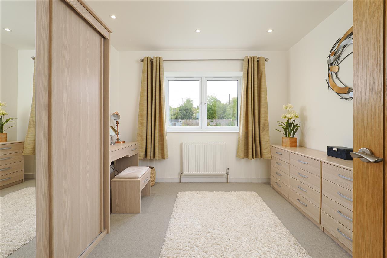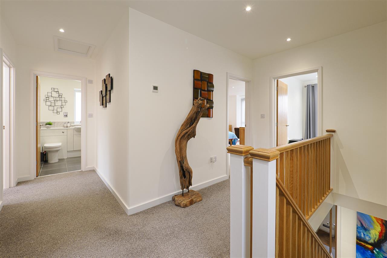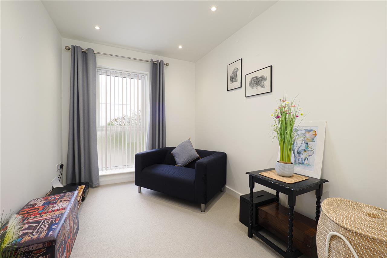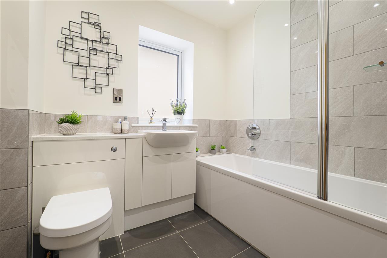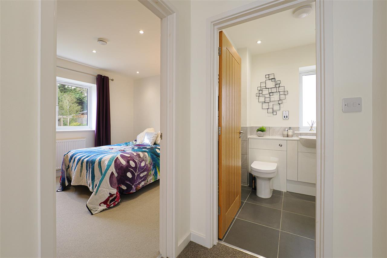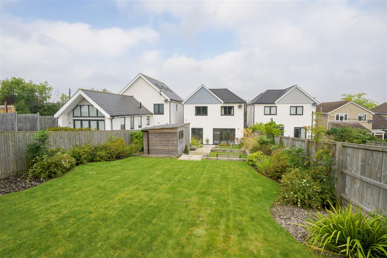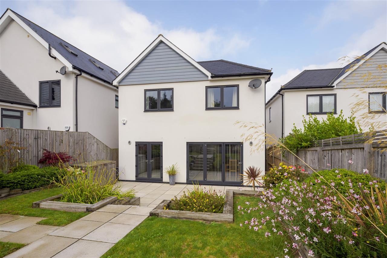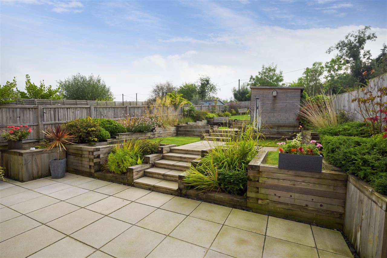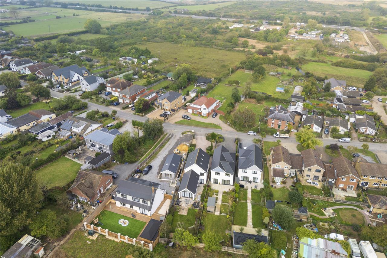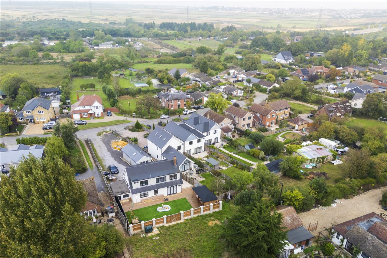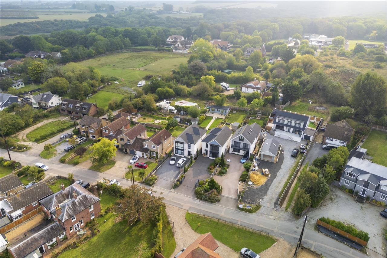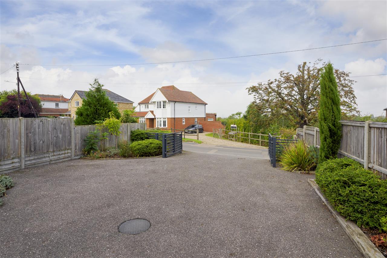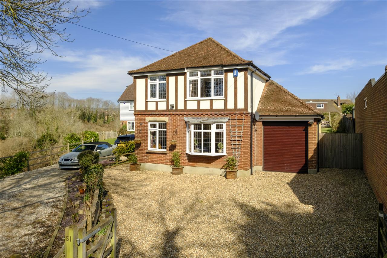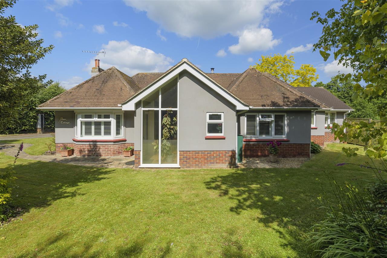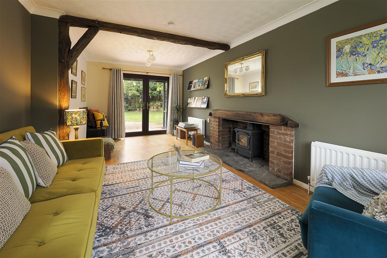Under Offer
£700,000 Offers Over
87 Dargate Road, Whitstable
- 4 Bed
- 2 Bathrooms
- 2 Receptions
A substantial four-bedroom detached residence, built in 2019 to a exceptionally high standard using fine craftsmanship and quality materials which include…
Key features
- Substantial Detached Modern Residence
- Over 1700 Sq.Ft Of Immaculately Presented Space
- Open Plan Living Areas With Bi-fold Doors
- Kitchen With Corian Work Tops & Separate Utility Room
- Exceptionally Energy Efficient
- 100 Ft Fully Landscaped Rear Garden
- Splendid Views & Gated Driveway
- A Few Miles From The Bustling Seaside Town Of Whitstable
- Easy Access To Both Canterbury & Faversham
- EPC: B - COUNCIL TAX: E
Full property description
A substantial four-bedroom detached residence, built in 2019 to a exceptionally high standard using fine craftsmanship and quality materials which include solid oak doors, an elegant staircase and beautiful flooring. The 1700 sq.ft property sits on a generous plot with an elevated position offering ample parking and a beautifully landscaped garden that measures approx.100ft in length.
This home has been beautifully presented by the current owner, which has been designed to offer modern open plan living with contemporary features such as underfloor heating, extensive double glazing, luxury bathrooms and a stylish kitchen diner with bi-fold doors to the garden.
On entrance there is a charming inner lobby complete with large coat closet, providing plenty of space for shoes and coats, this opens into a grand entrance hall that incorporates a large cloak room, and stairs to the first floor.
To the right of the hallway there is a set of double oak doors which opens into an elegant sitting room with an electric fireplace and large window, which offers views of the Estuary beyond.
At the rear of the property there is a delightful open plan kitchen diner that is bright and airy and feels wonderfully connected to the garden through the bifold doors. The kitchen has an array of units which integrate all main appliances and have finished with Corian stone worktops and contemporary metro style tiles. The kitchen is further enhanced by a breakfast bar and utility room which integrated laundry appliances.
On the first floor, there are four generously proportioned bedrooms including a magnificent principal suite and a well-appointed family bathroom. The main bedroom has a double fitted wardrobe and ensuite shower room, there are floor to ceiling windows which offer spectacular views of the countryside beyond.
OUTSIDE:
This impressive garden measuring approx. 100ft has been thoughtfully landscaped with colourful borders neatly contained within sleepers. The extensive patio leads directly from the bi-fold doors and expands out to the pathway which divides the garden and leads to the storage shed and the neatly laid lawn at the far end. To the front of the property, one will find a gated driveway providing parking for several cars.
SITUATION:
Yorkletts is a small village approximately three miles from the harbour town of Whitstable. It is home to the Woodlands Trusts largest and newest site, Victory Woods which covers approximately 140 hectares and has stunning views over the Thames Estuary. The woods lie in the North Kent Plain Natural Area between the North Downs Area of Outstanding Natural Beauty and the Thames Estuary. The award-winning Dove pub is within walking distance alongside Ashmore Cheese Farm shop which is just a few minutes walk away.
Nearby Whitstable offers a wide range of amenities including doctors, dentists, independent and high street shops, a railway station, restaurants, schools, leisure facilities and a wonderful harbour and quayside.
The charming market town of Faversham is just five miles away and has a wide range of high street shops and independent retailers which adorn its attractive high street and its bustling market square. The town also offers excellent leisure facilities with an indoor and outdoor swimming pool, a cinema, a large park and recreation ground, a museum and numerous pubs and restaurants. It has a good selection of primary schools and two secondary schools, one of which is the renowned Queen Elizabeth Grammar School. Faversham has a mainline railway station with a regular service to London Victoria, Cannon Street and Charing Cross and a high-speed rail link to London St. Pancras. The nearby M2 motorway gives excellent and fast access to London.
The city of Canterbury is approximately five miles away this has a vibrant city centre, which has a wide array of High Street brands alongside independent retailers, cafes and international restaurants and offers a selection of sporting, leisure, and recreational amenities, including the Marlowe Theatre. The city also offers a good selection of State grammar schools, several private schools and three universities. The city is served by two mainline railway stations which connect with London Victoria and London St Pancras.
We endeavour to make our sales particulars accurate and reliable, however, they do not constitute or form part of an offer or any contract and none is to be relied upon as statements of representation or fact. Any services, systems and appliances listed in this specification have not been tested by us and no guarantee as to their operating ability or efficiency is given. All measurements and floor plans and site plans are a guide to prospective buyers only, and are not precise. Fixtures and fittings shown in any photographs are not necessarily included in the sale and need to be agreed with the seller.
This home has been beautifully presented by the current owner, which has been designed to offer modern open plan living with contemporary features such as underfloor heating, extensive double glazing, luxury bathrooms and a stylish kitchen diner with bi-fold doors to the garden.
On entrance there is a charming inner lobby complete with large coat closet, providing plenty of space for shoes and coats, this opens into a grand entrance hall that incorporates a large cloak room, and stairs to the first floor.
To the right of the hallway there is a set of double oak doors which opens into an elegant sitting room with an electric fireplace and large window, which offers views of the Estuary beyond.
At the rear of the property there is a delightful open plan kitchen diner that is bright and airy and feels wonderfully connected to the garden through the bifold doors. The kitchen has an array of units which integrate all main appliances and have finished with Corian stone worktops and contemporary metro style tiles. The kitchen is further enhanced by a breakfast bar and utility room which integrated laundry appliances.
On the first floor, there are four generously proportioned bedrooms including a magnificent principal suite and a well-appointed family bathroom. The main bedroom has a double fitted wardrobe and ensuite shower room, there are floor to ceiling windows which offer spectacular views of the countryside beyond.
OUTSIDE:
This impressive garden measuring approx. 100ft has been thoughtfully landscaped with colourful borders neatly contained within sleepers. The extensive patio leads directly from the bi-fold doors and expands out to the pathway which divides the garden and leads to the storage shed and the neatly laid lawn at the far end. To the front of the property, one will find a gated driveway providing parking for several cars.
SITUATION:
Yorkletts is a small village approximately three miles from the harbour town of Whitstable. It is home to the Woodlands Trusts largest and newest site, Victory Woods which covers approximately 140 hectares and has stunning views over the Thames Estuary. The woods lie in the North Kent Plain Natural Area between the North Downs Area of Outstanding Natural Beauty and the Thames Estuary. The award-winning Dove pub is within walking distance alongside Ashmore Cheese Farm shop which is just a few minutes walk away.
Nearby Whitstable offers a wide range of amenities including doctors, dentists, independent and high street shops, a railway station, restaurants, schools, leisure facilities and a wonderful harbour and quayside.
The charming market town of Faversham is just five miles away and has a wide range of high street shops and independent retailers which adorn its attractive high street and its bustling market square. The town also offers excellent leisure facilities with an indoor and outdoor swimming pool, a cinema, a large park and recreation ground, a museum and numerous pubs and restaurants. It has a good selection of primary schools and two secondary schools, one of which is the renowned Queen Elizabeth Grammar School. Faversham has a mainline railway station with a regular service to London Victoria, Cannon Street and Charing Cross and a high-speed rail link to London St. Pancras. The nearby M2 motorway gives excellent and fast access to London.
The city of Canterbury is approximately five miles away this has a vibrant city centre, which has a wide array of High Street brands alongside independent retailers, cafes and international restaurants and offers a selection of sporting, leisure, and recreational amenities, including the Marlowe Theatre. The city also offers a good selection of State grammar schools, several private schools and three universities. The city is served by two mainline railway stations which connect with London Victoria and London St Pancras.
We endeavour to make our sales particulars accurate and reliable, however, they do not constitute or form part of an offer or any contract and none is to be relied upon as statements of representation or fact. Any services, systems and appliances listed in this specification have not been tested by us and no guarantee as to their operating ability or efficiency is given. All measurements and floor plans and site plans are a guide to prospective buyers only, and are not precise. Fixtures and fittings shown in any photographs are not necessarily included in the sale and need to be agreed with the seller.
Interested in this property?
Your next step is choosing an option below. Our property professionals are happy to help you book a viewing, make an offer or answer questions about the local area.
