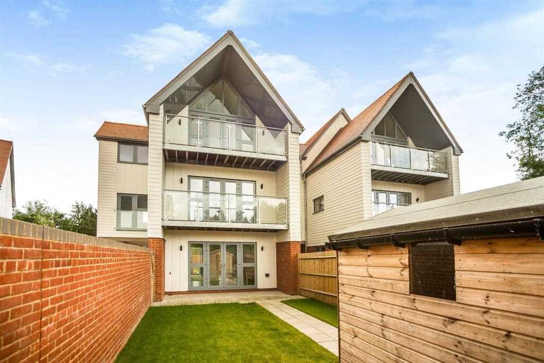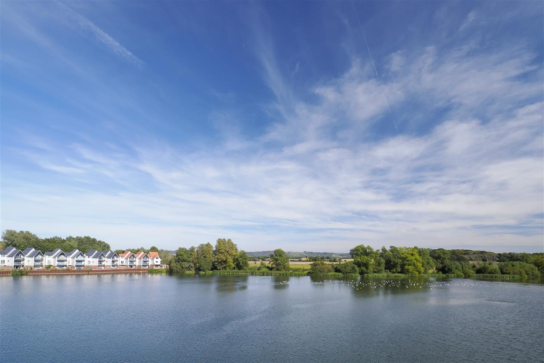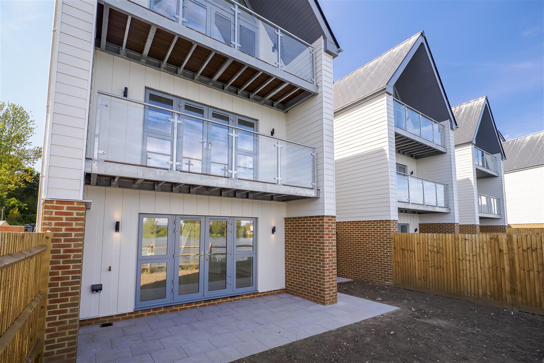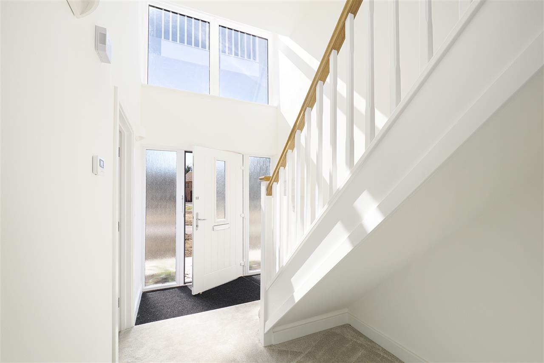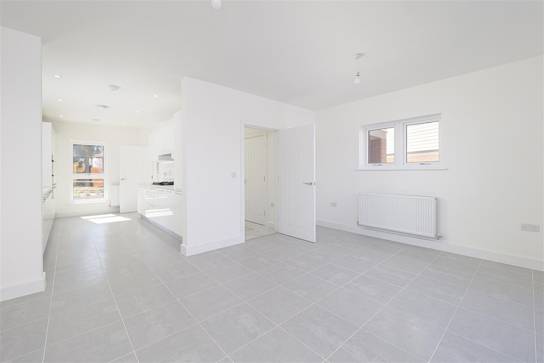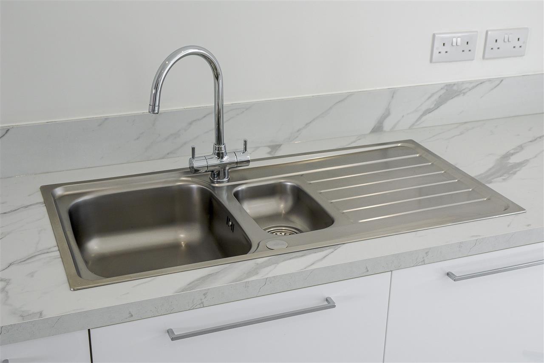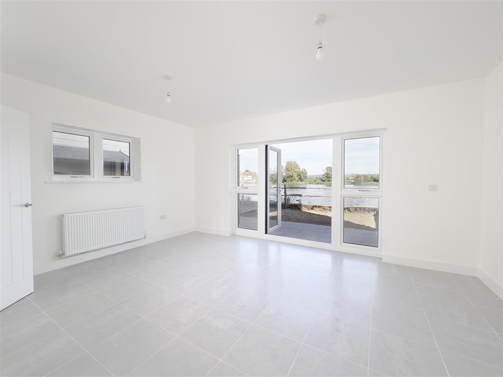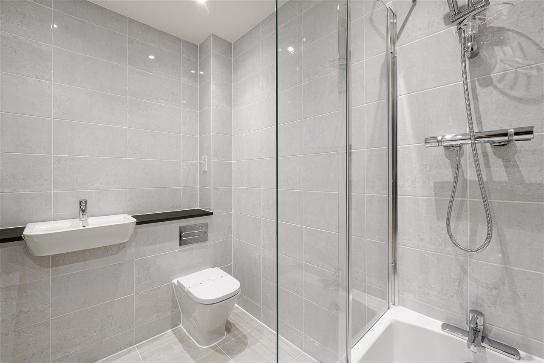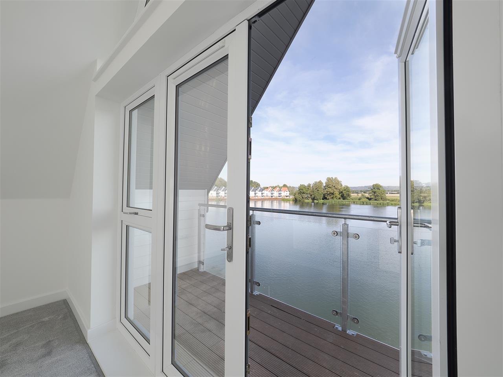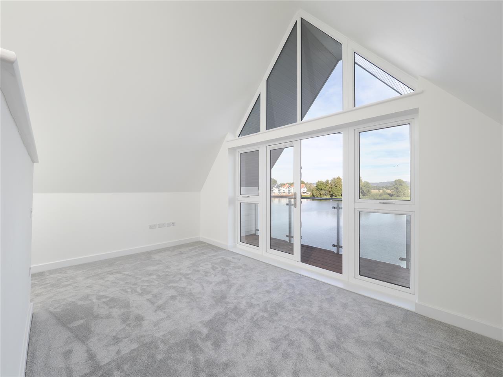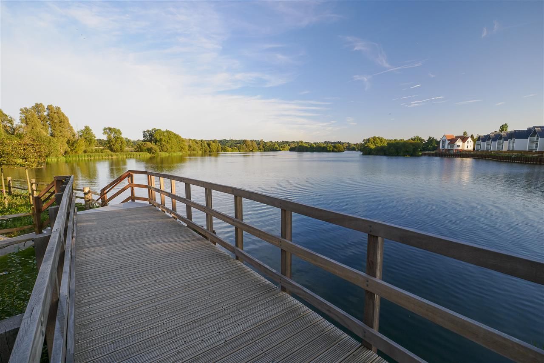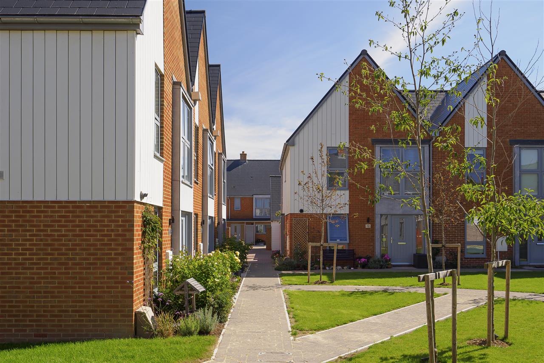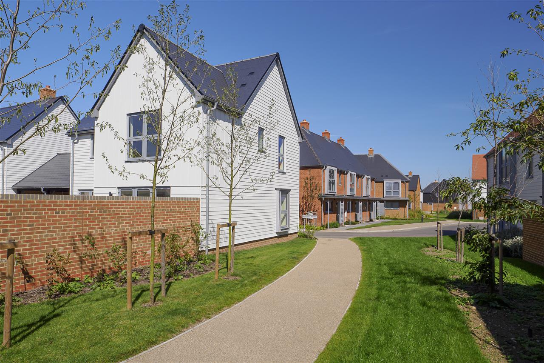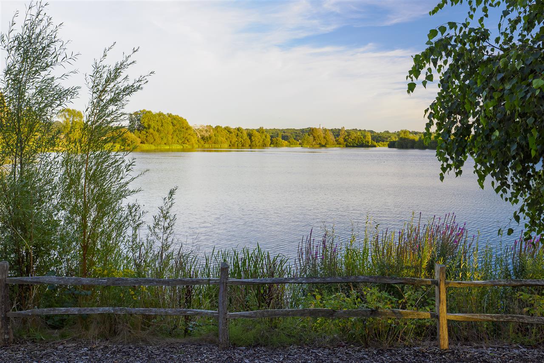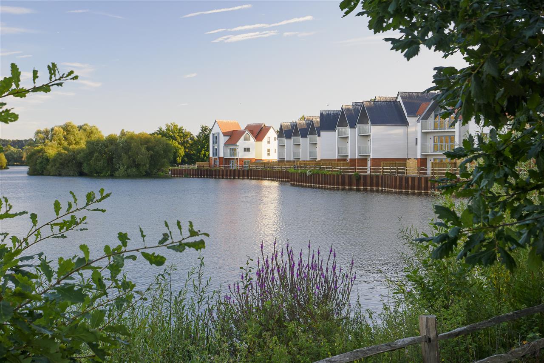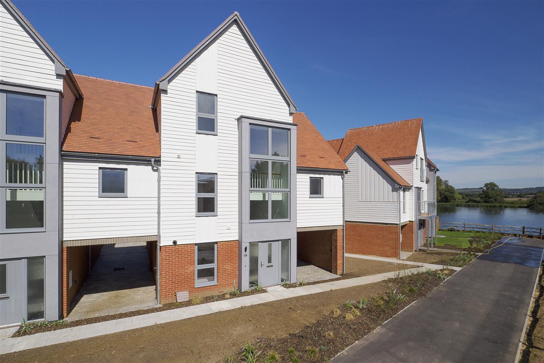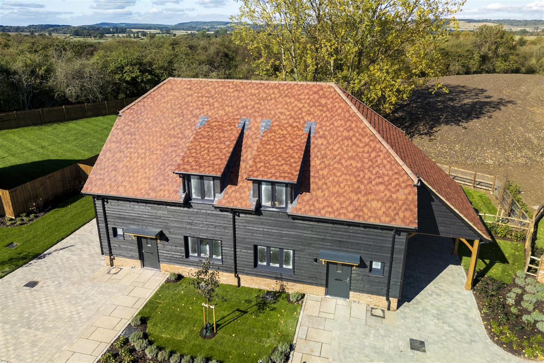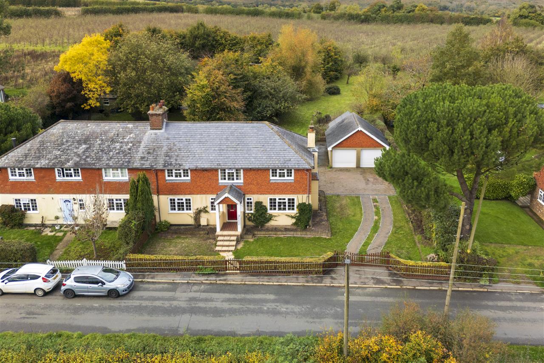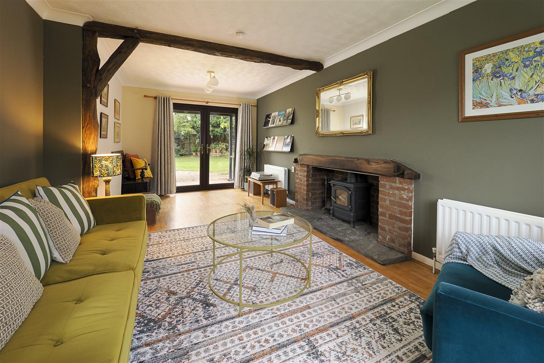Under Offer
£545,000
Plot 299 Cornflower, Ashford
- 4 Bed
- 3 Bathrooms
- 2 Receptions
****DONT MISS OUT! LAST UNIT CLOSE TO THE LAKE - INCENTIVES AVAILABLE - CALL US FOR MORE DETAILS ****
…
Key features
- LAST UNIT CLOSE TO THE LAKE
- DEPOSIT INCENTIVE AVAILABLE
- High Quality Stosa Italian Kitchens
- Beautifully Appointed Roca Bathrooms
- Off Road Parking
- Private Garden
- Spectacular Lakeside Setting
- Surrounded By Cycle Paths & Walking Trails
- Approx Two Miles From Ashford International
- EPC:B - COUNCIL TAX: TBC
Full property description
****DONT MISS OUT! LAST UNIT CLOSE TO THE LAKE - INCENTIVES AVAILABLE - CALL US FOR MORE DETAILS ****
A substantial property offering almost 1800 sq.ft of stunning accommodation flooded with light from the extensive glazing and contemporary dcor. The Cornflower has been designed and configured to make the most of the spectacular views over Conningsbrook Lake, glass balconies and floor to ceiling windows embrace the setting, whilst offering open plan living areas which work well for modern family life.
The property has been built to an exceptionally energy efficient standard, with high levels of insulation, double glazed windows, LED lighting and zoned gas central heating allowing one to lower their carbon footprint and keep energy bills to a minimum.
Nature and wildlife surround the property with Conningbrook lake on your doorstep, cycling, walking, and running can be enjoyed through the trails in the country park, whilst the waterfront setting brings a calm and tranquil ambience.
High quality fixtures and fittings are evident throughout with Roca bathrooms, Stosa Italian kitchens, AEG integrated appliances, Franke tap and fine Porcelanosa ceramic flooring.
The property is configured over three floors which includes four bedrooms and three bathrooms. The main bedroom benefits from a full width balcony, dressing room and luxury ensuite.
The ground floor comprises of an open plan family room with French doors leading to the curved walled garden. The kitchen has been finished with an Italian range of units from Stosa, all main appliances are integrated including an AEG double oven and hob. Ceramic flooring runs seamlessly through to the dining area which looks out to the garden via the French doors.
SITUATION:
Conningbrook Lakes is peacefully located on the edge of Ashford surrounded by wildlife and nature. The country park spans across 34 hectares of lakes, parks and woodland and provides an abundance of walking and cycling opportunities.
The natural setting expands further into the Kent downs and along the River Stour whilst Victoria Park is just a few miles away and has an array of facilities for the children including, play parks, tennis courts, memorial parks and football pitches.
Ashford offers an excellent range of recreational and shopping amenities, with a bustling High Street and several good nearby retail outlets including the McArthur Glen Designer Outlet Centre, which is currently undergoing an exciting new expansion.
There is a wide range of education all within a few miles from the property including primary, secondary and independent schools.
The property is also conveniently located for the M20 motorway network, which provides a road connection to London and the coast, whilst the William Harvey Hospital is also less than two miles away.
The cathedral city of Canterbury is just 13 miles away and is a vibrant and cosmopolitan city, with a thriving town centre offering a wide array of High Street brands, a diverse mix of independent retailers, cafes, and international restaurants.
The city also offers a fine selection of sporting, leisure, and recreational amenities, including the refurbished Marlowe Theatre. Canterbury also has an excellent choice of educational amenities, ranging from grammar schools to well-regarded private schools and three universities.
We endeavour to make our sales particulars accurate and reliable, however, they do not constitute or form part of an offer or any contract and none is to be relied upon as statements of representation or fact. Any services, systems and appliances listed in this specification have not been tested by us and no guarantee as to their operating ability or efficiency is given. All measurements and floor plans and site plans are a guide to prospective buyers only, and are not precise. Fixtures and fittings shown in any photographs are not necessarily included in the sale and need to be agreed with the seller.
A substantial property offering almost 1800 sq.ft of stunning accommodation flooded with light from the extensive glazing and contemporary dcor. The Cornflower has been designed and configured to make the most of the spectacular views over Conningsbrook Lake, glass balconies and floor to ceiling windows embrace the setting, whilst offering open plan living areas which work well for modern family life.
The property has been built to an exceptionally energy efficient standard, with high levels of insulation, double glazed windows, LED lighting and zoned gas central heating allowing one to lower their carbon footprint and keep energy bills to a minimum.
Nature and wildlife surround the property with Conningbrook lake on your doorstep, cycling, walking, and running can be enjoyed through the trails in the country park, whilst the waterfront setting brings a calm and tranquil ambience.
High quality fixtures and fittings are evident throughout with Roca bathrooms, Stosa Italian kitchens, AEG integrated appliances, Franke tap and fine Porcelanosa ceramic flooring.
The property is configured over three floors which includes four bedrooms and three bathrooms. The main bedroom benefits from a full width balcony, dressing room and luxury ensuite.
The ground floor comprises of an open plan family room with French doors leading to the curved walled garden. The kitchen has been finished with an Italian range of units from Stosa, all main appliances are integrated including an AEG double oven and hob. Ceramic flooring runs seamlessly through to the dining area which looks out to the garden via the French doors.
SITUATION:
Conningbrook Lakes is peacefully located on the edge of Ashford surrounded by wildlife and nature. The country park spans across 34 hectares of lakes, parks and woodland and provides an abundance of walking and cycling opportunities.
The natural setting expands further into the Kent downs and along the River Stour whilst Victoria Park is just a few miles away and has an array of facilities for the children including, play parks, tennis courts, memorial parks and football pitches.
Ashford offers an excellent range of recreational and shopping amenities, with a bustling High Street and several good nearby retail outlets including the McArthur Glen Designer Outlet Centre, which is currently undergoing an exciting new expansion.
There is a wide range of education all within a few miles from the property including primary, secondary and independent schools.
The property is also conveniently located for the M20 motorway network, which provides a road connection to London and the coast, whilst the William Harvey Hospital is also less than two miles away.
The cathedral city of Canterbury is just 13 miles away and is a vibrant and cosmopolitan city, with a thriving town centre offering a wide array of High Street brands, a diverse mix of independent retailers, cafes, and international restaurants.
The city also offers a fine selection of sporting, leisure, and recreational amenities, including the refurbished Marlowe Theatre. Canterbury also has an excellent choice of educational amenities, ranging from grammar schools to well-regarded private schools and three universities.
We endeavour to make our sales particulars accurate and reliable, however, they do not constitute or form part of an offer or any contract and none is to be relied upon as statements of representation or fact. Any services, systems and appliances listed in this specification have not been tested by us and no guarantee as to their operating ability or efficiency is given. All measurements and floor plans and site plans are a guide to prospective buyers only, and are not precise. Fixtures and fittings shown in any photographs are not necessarily included in the sale and need to be agreed with the seller.
Interested in this property?
Your next step is choosing an option below. Our property professionals are happy to help you book a viewing, make an offer or answer questions about the local area.


