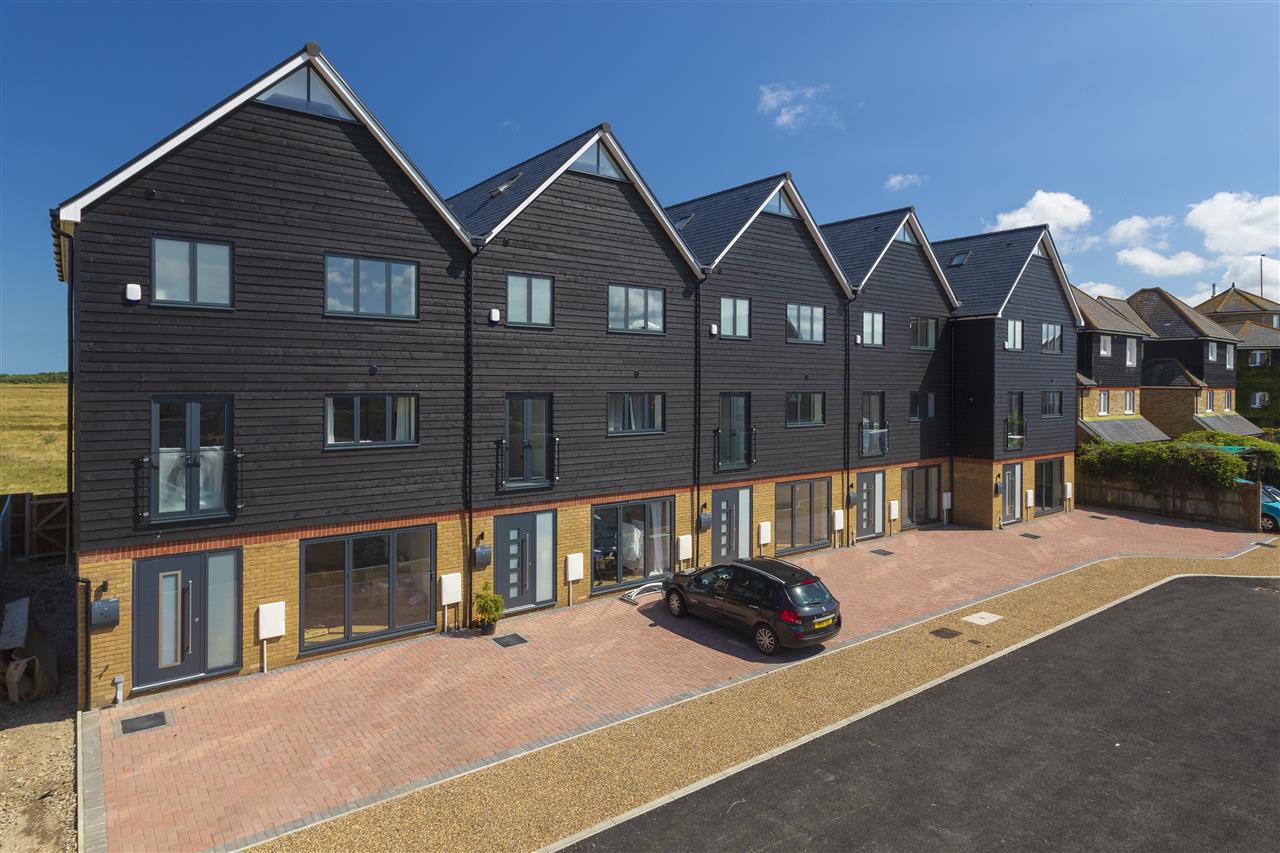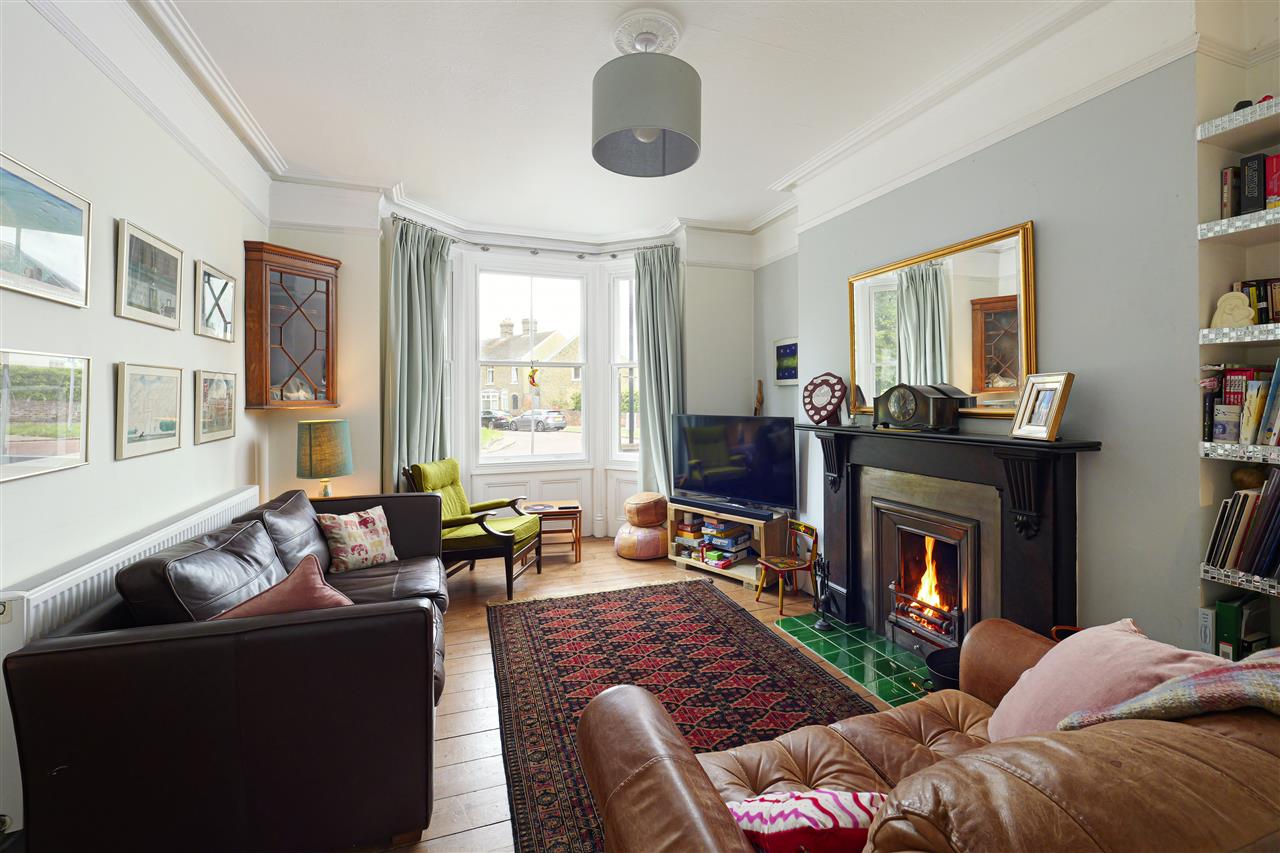Sold
£750,000
7 Clanwilliam Road, Deal
- 5 Bed
- 1 Bathrooms
- 4 Receptions
Built in the early 1900s, this imposing Victorian townhouse is just a stones throw from the seafront in the…
Key features
- Imposing & Substantial Victorian Townhouse
- Over 2000 Sq.Ft Of Artistic Accommodation
- Creatively Presented & Exceptionally Versatile
- Four/Five Bedrooms & Four Receptions
- Flourishing In Period Features
- Private Courtyard Garden & Balcony
- Moments From The Sea Front & Town Centre
- High Speed Links Into London
- Permit Parking
- EPC: D - COUNCIL TAX: D
Full property description
Built in the early 1900s, this imposing Victorian townhouse is just a stones throw from the seafront in the arty town of Deal. This elegant five-bed home has a wealth of character combined with artistic decor and creative interior design that has been embraced by the current owners who have presented the property beautifully.
The substantial property offers over 2000 sq.ft of versatile space configured over four floors. Every room has wonderfully high ceilings and displays a plethora of period features that include decorative ceiling cornicing, original fireplaces, stripped pine doors, stained glass windows and exposed floorboards.
The facade is a mix of yellow stone brick work, bold coloured render that complements the dark painted sash bay windows, handsome front door, and smart Victorian railings.
The front door opens into a grand entrance hall with high ceilings and intricate corbels. Deep skirting boards and anaglypta wallpaper add further depth and character to the hallway, and feature throughout this beautiful home.
To the right one will find a bay fronted drawing room with an open fireplace, while the second reception room, currently used as an office, could be a bedroom with its panelled cupboards built into the alcoves. To the rear of the ground floor there is a wooden cladded study that leads onto a large balcony.
The lower ground floor is partially open plan, with a double-sided wood burning stove set within the chimney breast. Crittall effect doors lead to the garden while the kitchen sits at the rear and has an array of sleek white, handless gloss units integrating all main appliances. The kitchen is further enhanced by a utility room and separate WC.
A graceful balustrade dresses the staircase and leads to the first and second floor where one will find four double bedrooms and a well-appointed family bathroom, which comprises of a bathtub, basin and WC. The main bedroom is almost 20ft long and has an elegant fireplace, large bay window with partial sea views and a stunning ceiling there is plenty of room to install an ensuite bathroom.
OUTSIDE:
From the study there is a balcony, while from the lower ground floor the Crittall effect doors open out onto a stunning courtyard, which has been paved with Indian sandstone tiles. The garden is particularly private and low maintenance and is a wonderful asset in addition to the beach less than a minute walk away.
SITUATION:
The property is ideally located, right in the heart of Deal, moments from the beach, restaurants, galleries, cafes, bars, antique shops, independent retailers and mainline station, which has direct links to Ashford & London St Pancras.
There is a well-established market on Saturdays offering artisan foods, local produce, flowers, vintage clothing and bric-a-brac. The town has a strong independent retail sector along with several more widely known shops in the town centre. The popular Astor Theatre offers musical performances, live theatre, exhibitions, movies, classes and clubs.
Down Sailing Club is nearby and offers a family atmosphere providing a safe and fun environment in which to develop your sailing skills. There is also a non-League football club, Deal Town FC, which plays at The Charles Sports Ground and a rugby club, Deal & Betteshanger Lions, who play at the old RM Drill Field off Canada Road.
Easy access to mainland Europe is facilitated by the port of Dover just 9 miles from Deal and the Channel Tunnel a further 7 miles. The local area is well served with a fine selection of state, grammar and independent schools.
Sandwich is just over five miles away and offers a bustling historic town centre, with a quayside and the famous Royal St Georges Golf Club, which is one of several renowned golf courses in the area. Sandwich has a weekly market located on the Guildhall forecourt, as well as a good range of independent shops and restaurants.
The cathedral city of Canterbury is just half an hour drive to the west, offering a wide array of high street brands alongside a diverse mix of independent retailers, cafes and international restaurants.
We endeavour to make our sales particulars accurate and reliable, however, they do not constitute or form part of an offer or any contract and none is to be relied upon as statements of representation or fact. Any services, systems and appliances listed in this specification have not been tested by us and no guarantee as to their operating ability or efficiency is given. All measurements and floor plans are a guide to prospective buyers only, and are not precise. Fixtures and fittings shown in any photographs are not necessarily included in the sale and need to be agreed with the seller.
The substantial property offers over 2000 sq.ft of versatile space configured over four floors. Every room has wonderfully high ceilings and displays a plethora of period features that include decorative ceiling cornicing, original fireplaces, stripped pine doors, stained glass windows and exposed floorboards.
The facade is a mix of yellow stone brick work, bold coloured render that complements the dark painted sash bay windows, handsome front door, and smart Victorian railings.
The front door opens into a grand entrance hall with high ceilings and intricate corbels. Deep skirting boards and anaglypta wallpaper add further depth and character to the hallway, and feature throughout this beautiful home.
To the right one will find a bay fronted drawing room with an open fireplace, while the second reception room, currently used as an office, could be a bedroom with its panelled cupboards built into the alcoves. To the rear of the ground floor there is a wooden cladded study that leads onto a large balcony.
The lower ground floor is partially open plan, with a double-sided wood burning stove set within the chimney breast. Crittall effect doors lead to the garden while the kitchen sits at the rear and has an array of sleek white, handless gloss units integrating all main appliances. The kitchen is further enhanced by a utility room and separate WC.
A graceful balustrade dresses the staircase and leads to the first and second floor where one will find four double bedrooms and a well-appointed family bathroom, which comprises of a bathtub, basin and WC. The main bedroom is almost 20ft long and has an elegant fireplace, large bay window with partial sea views and a stunning ceiling there is plenty of room to install an ensuite bathroom.
OUTSIDE:
From the study there is a balcony, while from the lower ground floor the Crittall effect doors open out onto a stunning courtyard, which has been paved with Indian sandstone tiles. The garden is particularly private and low maintenance and is a wonderful asset in addition to the beach less than a minute walk away.
SITUATION:
The property is ideally located, right in the heart of Deal, moments from the beach, restaurants, galleries, cafes, bars, antique shops, independent retailers and mainline station, which has direct links to Ashford & London St Pancras.
There is a well-established market on Saturdays offering artisan foods, local produce, flowers, vintage clothing and bric-a-brac. The town has a strong independent retail sector along with several more widely known shops in the town centre. The popular Astor Theatre offers musical performances, live theatre, exhibitions, movies, classes and clubs.
Down Sailing Club is nearby and offers a family atmosphere providing a safe and fun environment in which to develop your sailing skills. There is also a non-League football club, Deal Town FC, which plays at The Charles Sports Ground and a rugby club, Deal & Betteshanger Lions, who play at the old RM Drill Field off Canada Road.
Easy access to mainland Europe is facilitated by the port of Dover just 9 miles from Deal and the Channel Tunnel a further 7 miles. The local area is well served with a fine selection of state, grammar and independent schools.
Sandwich is just over five miles away and offers a bustling historic town centre, with a quayside and the famous Royal St Georges Golf Club, which is one of several renowned golf courses in the area. Sandwich has a weekly market located on the Guildhall forecourt, as well as a good range of independent shops and restaurants.
The cathedral city of Canterbury is just half an hour drive to the west, offering a wide array of high street brands alongside a diverse mix of independent retailers, cafes and international restaurants.
We endeavour to make our sales particulars accurate and reliable, however, they do not constitute or form part of an offer or any contract and none is to be relied upon as statements of representation or fact. Any services, systems and appliances listed in this specification have not been tested by us and no guarantee as to their operating ability or efficiency is given. All measurements and floor plans are a guide to prospective buyers only, and are not precise. Fixtures and fittings shown in any photographs are not necessarily included in the sale and need to be agreed with the seller.
Interested in this property?
Your next step is choosing an option below. Our property professionals are happy to help you book a viewing, make an offer or answer questions about the local area.




































