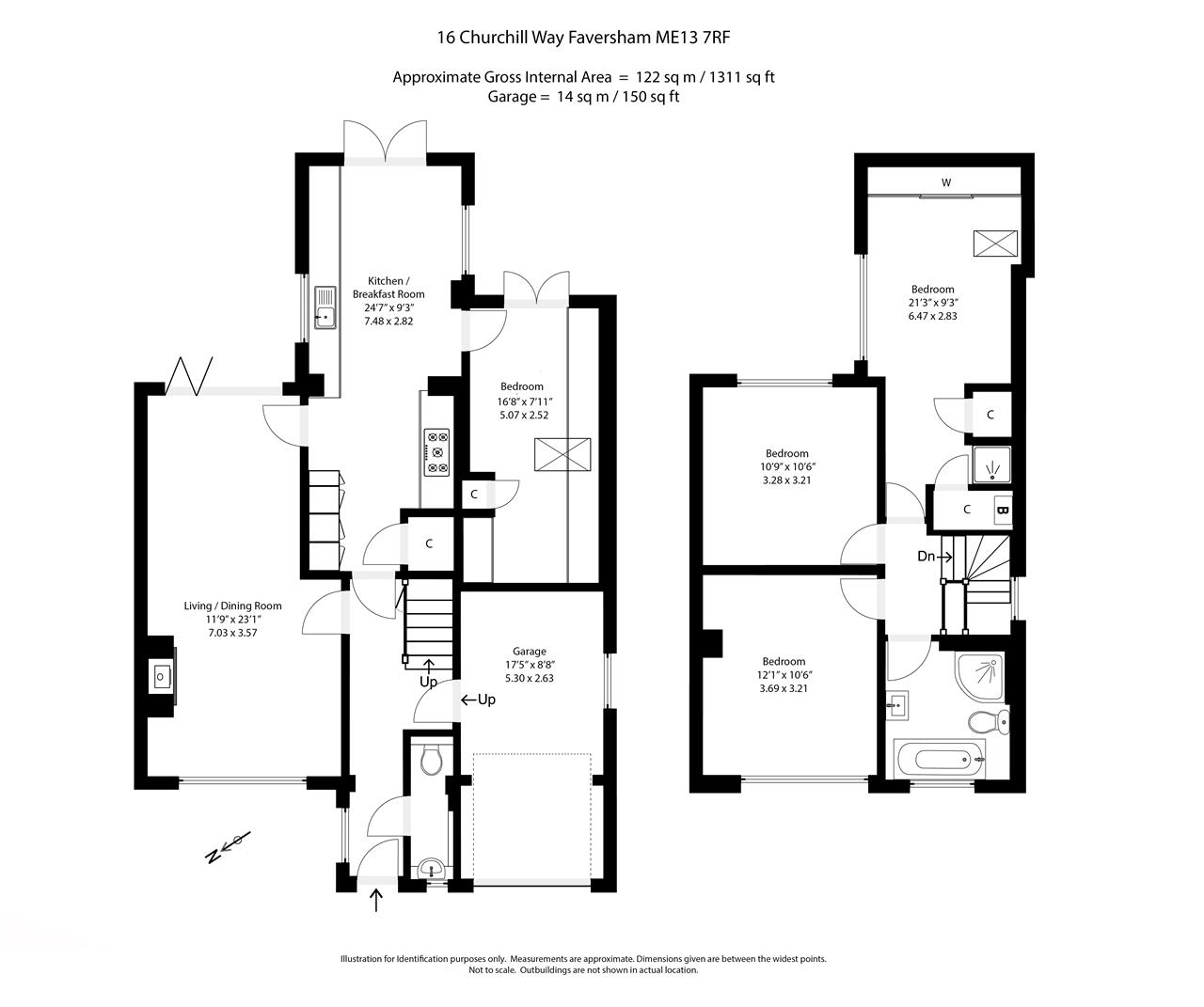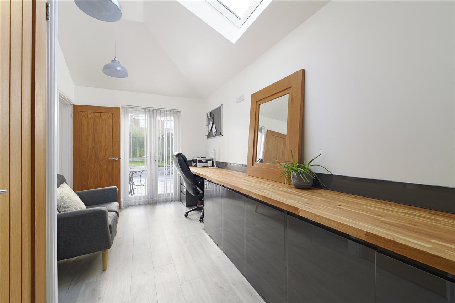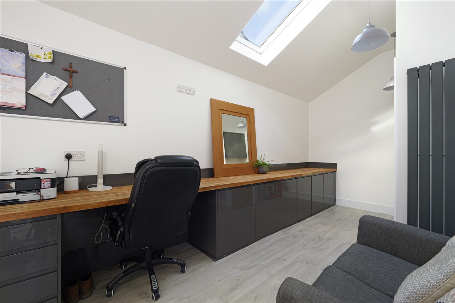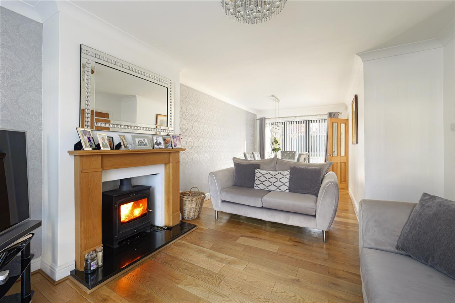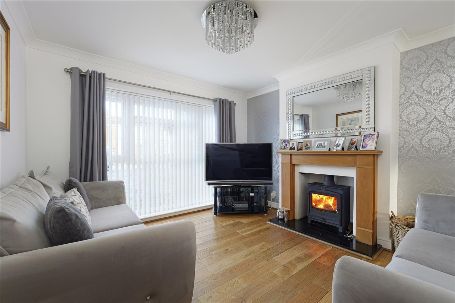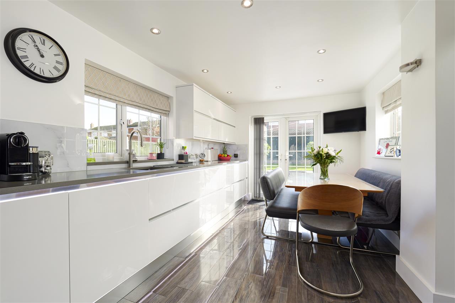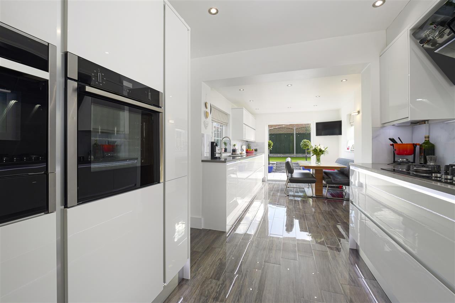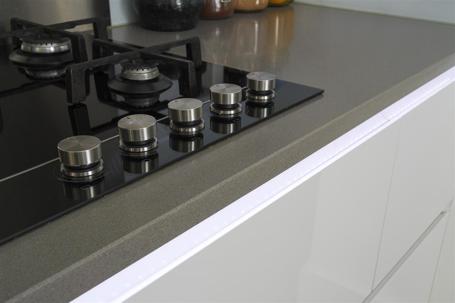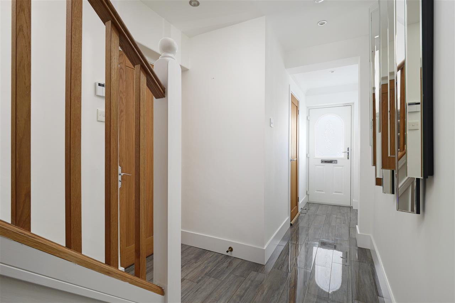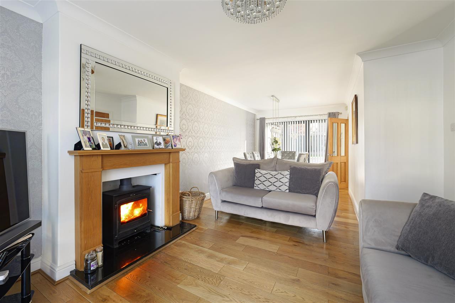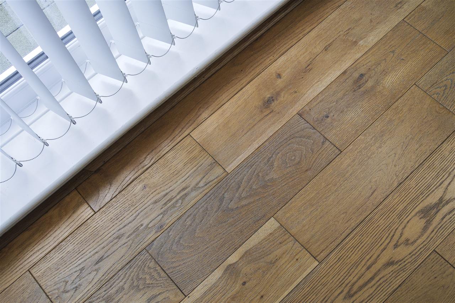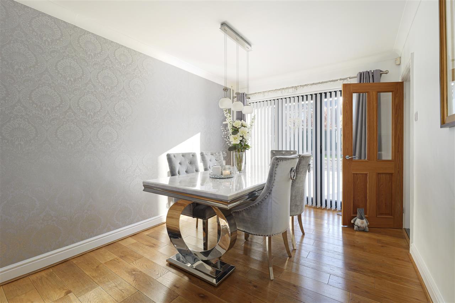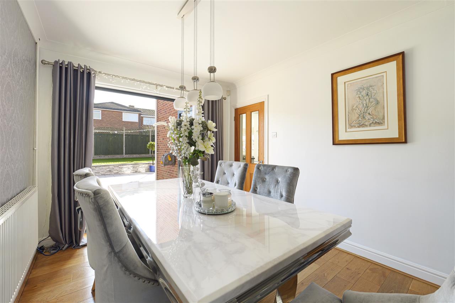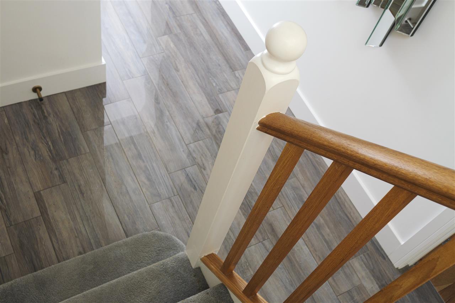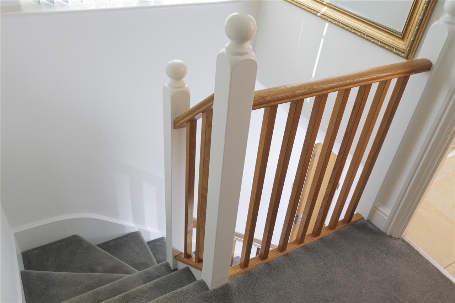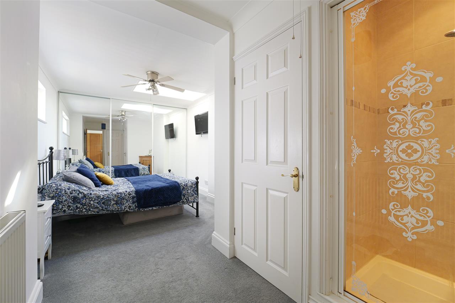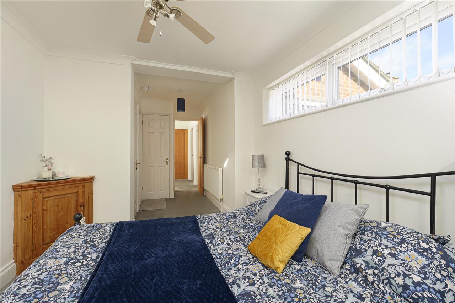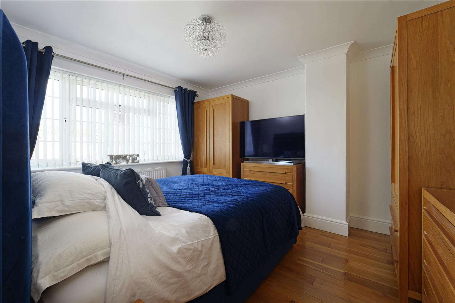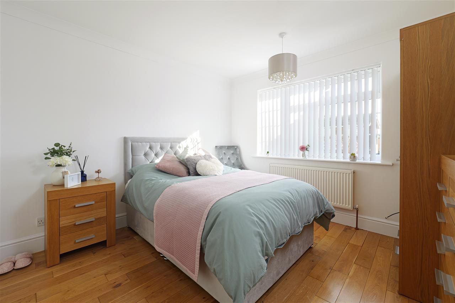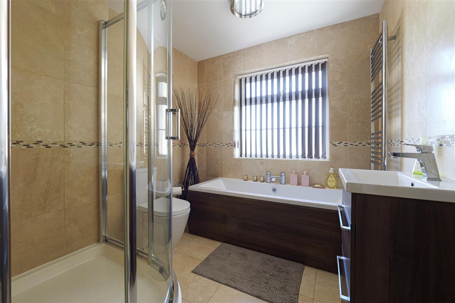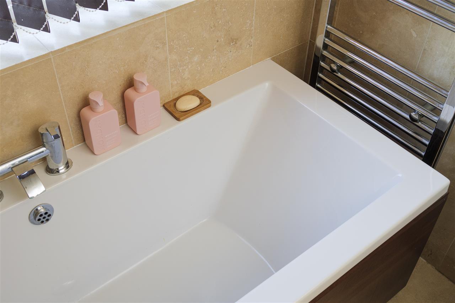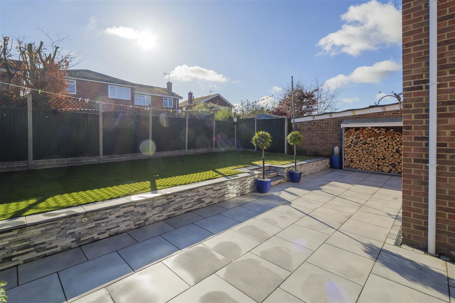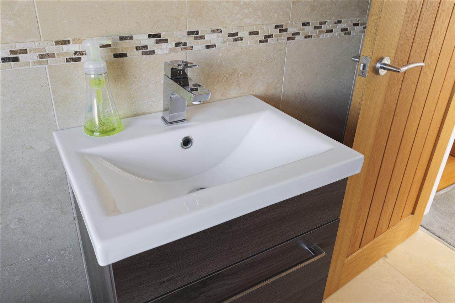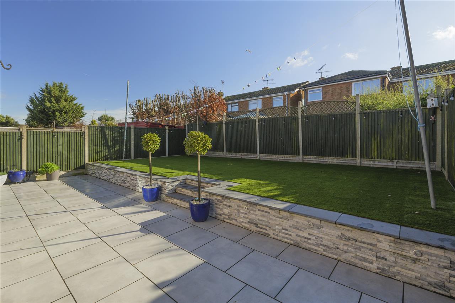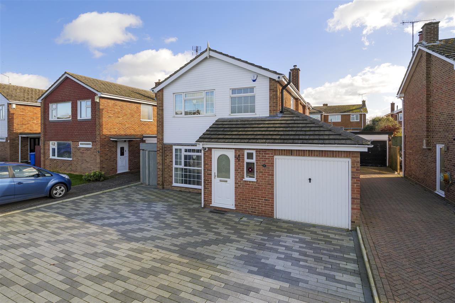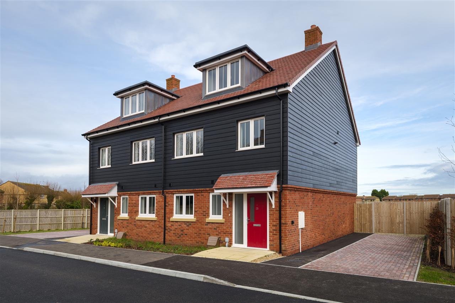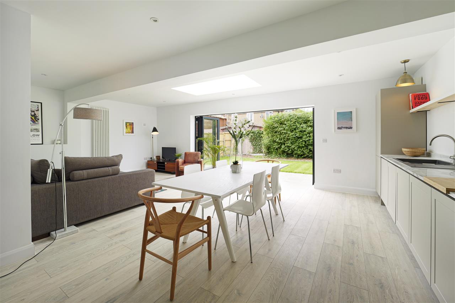Sold
£399,999 Offers Over
16 Churchill Way, Faversham
- 4 Bed
- 2 Bathrooms
- 2 Receptions
A beautifully presented, detached property which has been significantly enhanced by the current owners who have extensively renovated the property…
Key features
- Striking Detached Modern Residence
- Significantly Enhanced Throughout
- Three/Four Bedrooms
- Wood Burning Stove & Solid Oak Flooring
- Bi-fold Doors & New Windows
- Open Plan Family Living Areas
- Brand New Sleek Kitchen With Quartz Work Tops
- Porcelain Patio & Generous Garden
- Opportunity To Convert The Garage STPC
- A Short Walk To The Market Town Of Faversham
Full property description
A beautifully presented, detached property which has been significantly enhanced by the current owners who have extensively renovated the property both internally and externally, with almost 1500 sq.ft of luxury accommodation which includes an integral garage which could be further converted offering additional living space or a small annexe. Every inch of the property has been carefully and creatively improved and includes, solid oak flooring, a brand-new sleek kitchen, the installation of a wood burning stove, and fine dcor throughout.
Set within a desirable location and occupying a generous plot which includes a large recently paved driveway and a stunning landscaped south easterly facing garden which has a striking porcelain patio.
The propertys improvements have ensured its is exceptionally energy efficient with new windows, high performance double glazed bi-fold doors, underfloor heating and high levels of roof insulation.
The door opens into an entrance hall with recently installed cloakroom and storage cupboard, this leads through to the kitchen breakfast room which has been dramatically updated with white handless units finished with glass splash backs and quartz work tops. Many appliances are integrated and include a five-ring gas hob, Neff oven, microwave, warming drawer, dishwasher and fridge freezer. The space is further enhanced by an additional room with vaulted ceiling and patio doors leading to the sun terrace, this could also be used as a guest bedroom or ideal for an elderly relative, if the garage was converted the whole area could become a self contained annexe.
The open plan family room has solid oak flooring and bi-fold doors leading to the garden, there is clear division for dining and relaxing with a modern wood burning stove nestled within a chimney breast.
A beautifully crafted staircase has been engineered and leads to a galleried landing, flooded with light from the large windows. There are three double bedrooms and a well-appointed family bathroom which comprises of a four-piece suite. The largest bedroom has fitted wardrobes and an ensuite shower, this could be expanded to create a full ensuite bathroom.
OUTSIDE:
To the front of the property the driveway has been laid with high quality bloc paving and leads to the integral garage, which could be converted STPC.
To the rear of the property there is a vast porcelain patio which runs the full width of the property and makes the most of the south easterly position, a few steps lead to an artificially laid lawn area.
EPC RATING: C - COUNCIL TAX: E
SITUATION:
The charming market town of Faversham has a wide range of high street shops and independent retailers which adorn its attractive high street and its bustling market square.
The town also offers excellent leisure facilities with an indoor and outdoor swimming pool, a cinema, a large park and recreation ground, a museum and numerous pubs and restaurants. It has a good selection of primary schools and two secondary schools, one of which is the renowned Queen Elizabeth Grammar School.
Faversham has a mainline railway station with a regular service to London Victoria, Cannon Street and Charing Cross and a high speed rail link to London St. Pancras.
The nearby M2 motorway gives excellent and fast access to London. The city of Canterbury is approximately 10 miles away and has a vibrant city centre, which has a wide array of High Street brands alongside independent retailers, cafes and international restaurants and offers a selection of sporting, leisure and recreational amenities, including the Marlowe Theatre. The seaside town of Whitstable, famous for its seafood and annual oyster festival held at the vibrant harbour and picturesque quayside, also has a variety of shops, boutiques and restaurants, a good selection of primary and secondary schools and excellent leisure facilities and is only 8 miles away.
We endeavour to make our sales particulars accurate and reliable, however, they do not constitute or form part of an offer or any contract and none is to be relied upon as statements of representation or fact. Any services, systems and appliances listed in this specification have not been tested by us and no guarantee as to their operating ability or efficiency is given. All measurements, floor plans and site plans are a guide to prospective buyers only, and are not precise. Fixtures and fittings shown in any photographs are not necessarily included in the sale and need to be agreed with the seller.
Set within a desirable location and occupying a generous plot which includes a large recently paved driveway and a stunning landscaped south easterly facing garden which has a striking porcelain patio.
The propertys improvements have ensured its is exceptionally energy efficient with new windows, high performance double glazed bi-fold doors, underfloor heating and high levels of roof insulation.
The door opens into an entrance hall with recently installed cloakroom and storage cupboard, this leads through to the kitchen breakfast room which has been dramatically updated with white handless units finished with glass splash backs and quartz work tops. Many appliances are integrated and include a five-ring gas hob, Neff oven, microwave, warming drawer, dishwasher and fridge freezer. The space is further enhanced by an additional room with vaulted ceiling and patio doors leading to the sun terrace, this could also be used as a guest bedroom or ideal for an elderly relative, if the garage was converted the whole area could become a self contained annexe.
The open plan family room has solid oak flooring and bi-fold doors leading to the garden, there is clear division for dining and relaxing with a modern wood burning stove nestled within a chimney breast.
A beautifully crafted staircase has been engineered and leads to a galleried landing, flooded with light from the large windows. There are three double bedrooms and a well-appointed family bathroom which comprises of a four-piece suite. The largest bedroom has fitted wardrobes and an ensuite shower, this could be expanded to create a full ensuite bathroom.
OUTSIDE:
To the front of the property the driveway has been laid with high quality bloc paving and leads to the integral garage, which could be converted STPC.
To the rear of the property there is a vast porcelain patio which runs the full width of the property and makes the most of the south easterly position, a few steps lead to an artificially laid lawn area.
EPC RATING: C - COUNCIL TAX: E
SITUATION:
The charming market town of Faversham has a wide range of high street shops and independent retailers which adorn its attractive high street and its bustling market square.
The town also offers excellent leisure facilities with an indoor and outdoor swimming pool, a cinema, a large park and recreation ground, a museum and numerous pubs and restaurants. It has a good selection of primary schools and two secondary schools, one of which is the renowned Queen Elizabeth Grammar School.
Faversham has a mainline railway station with a regular service to London Victoria, Cannon Street and Charing Cross and a high speed rail link to London St. Pancras.
The nearby M2 motorway gives excellent and fast access to London. The city of Canterbury is approximately 10 miles away and has a vibrant city centre, which has a wide array of High Street brands alongside independent retailers, cafes and international restaurants and offers a selection of sporting, leisure and recreational amenities, including the Marlowe Theatre. The seaside town of Whitstable, famous for its seafood and annual oyster festival held at the vibrant harbour and picturesque quayside, also has a variety of shops, boutiques and restaurants, a good selection of primary and secondary schools and excellent leisure facilities and is only 8 miles away.
We endeavour to make our sales particulars accurate and reliable, however, they do not constitute or form part of an offer or any contract and none is to be relied upon as statements of representation or fact. Any services, systems and appliances listed in this specification have not been tested by us and no guarantee as to their operating ability or efficiency is given. All measurements, floor plans and site plans are a guide to prospective buyers only, and are not precise. Fixtures and fittings shown in any photographs are not necessarily included in the sale and need to be agreed with the seller.
Interested in this property?
Your next step is choosing an option below. Our property professionals are happy to help you book a viewing, make an offer or answer questions about the local area.
